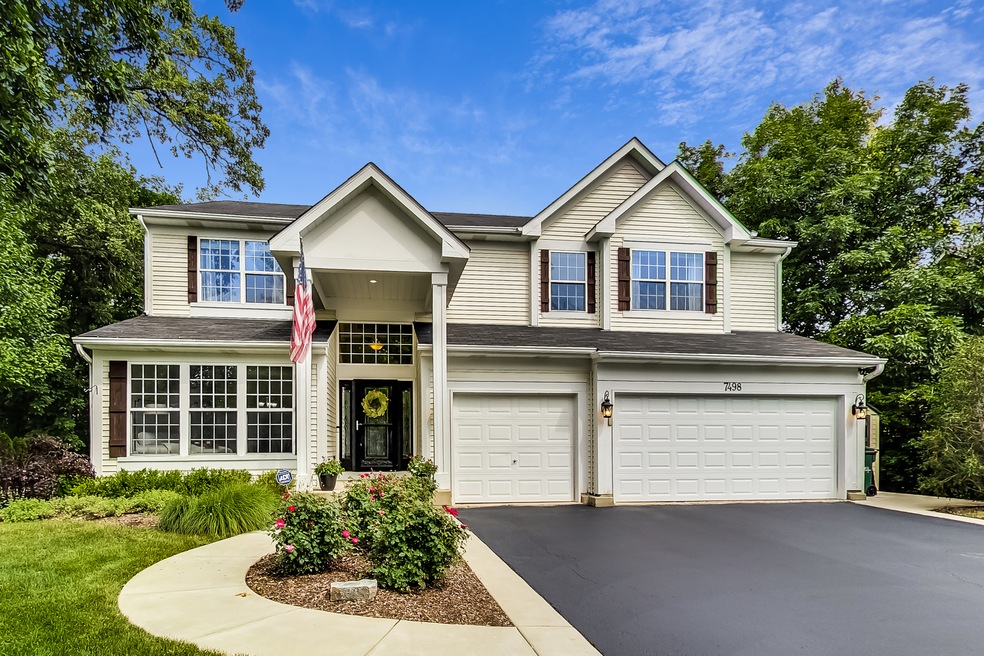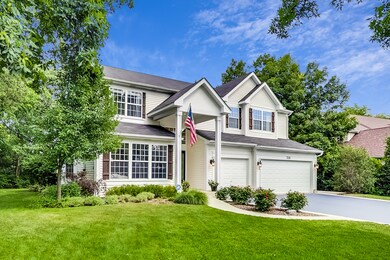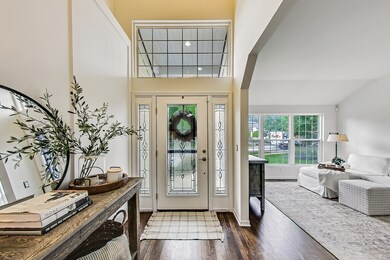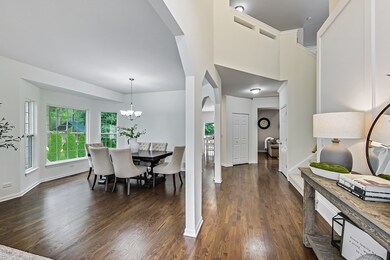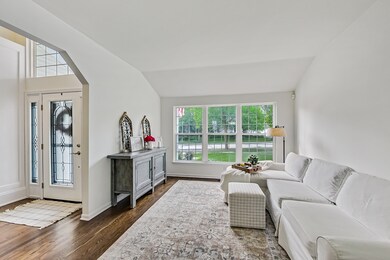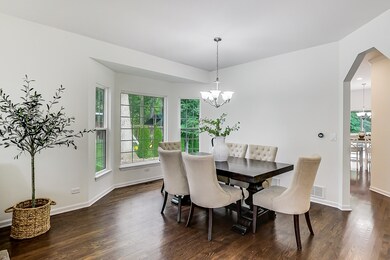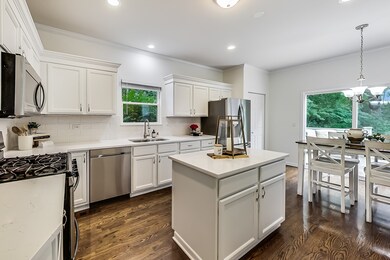
7498 Abbey Rd Gurnee, IL 60031
Highlights
- Family Room with Fireplace
- Whirlpool Bathtub
- Attached Garage
- Woodland Elementary School Rated A-
- Formal Dining Room
- 2-minute walk to Timberwoods Park
About This Home
As of October 2021THIS IS THE ONE! This impeccably cared for home is nestled among mature trees in the popular Kingsport Woods neighborhood, has countless custom updates and is ready for you to move in! From the moment you arrive, the beautifully landscaped yard and charming front porch with New Front Door welcome you to this impressive 5 Bed, 4 Bath home with 3 Car Garage. Every space in this home is more charming than the last with an Updated Kitchen, Updated High End Bathrooms, Custom Molding and Built-Ins, Hardwood Floors, Updated Lighting, New Mechanicals, Private Backyard and So Much More! You enter to find gleaming hardwood floors and soaring ceilings in the Foyer and spacious Living and Dining Rooms. As you venture past the dual staircase, you will feel as if you stepped straight into a Pottery Barn image. The Renovated Family Room has a dramatic 2-story ceiling, NEW Fireplace, and Custom High-End Built-Ins. The open floorplan is perfect for gathering with family and friends in the beautiful Updated Kitchen with Custom White Cabinets, Center Island, New Quartz Counters, New Stainless Steel appliances and spacious eat-in area. Enjoy your very own personal retreat in the private backyard with expansive Newer Deck and Firepit area for those chilly winter evenings. But there's more! There's a spacious In-Law Suite on the Main Floor with beautiful bedroom overlooking the backyard and adjacent Updated Full Bathroom. The large Mud Room with Custom Built-Ins has plenty of coat and shoe storage. Retreat upstairs to the sunny Fully Renovated Master Suite with High-End Custom Marble Bathroom and separate Designer Shower. Another Updated Full Bathroom, 3 more spacious Bedrooms, New Loft and New Laundry Room upstairs with ample storage. The Finished Basement is a perfect getaway location with another living space, Full Bathroom and separate area perfect for a home gym or play room. More Updates: New Carpet and Hardwood (2021,2019), Interior Repainted (2021), Kitchen Renovation (2021), Master Suite Renovation (2020), New Furnace and A/C (2020), New Washer (2020), New Dishwasher (2018), New Front Door (2017), Basement Renovation (2016), Family Room Renovation (2016), New Sump Pump (2016), Mud Room Renovation (2015), New Deck (2015), Main Floor Master Suite Renovation (2014), New Front Door (2017), Basement Renovation (2016), Family Room Renovation (2016), New Sump Pump (2016), Mud Room Renovation (2015), New Deck (2015), Main Floor & Upper Hall Bathroom Renovations (2014), New Dryer (2014), New Water Heater (2014), All New Lighting. Enjoy the beauty of this incredible home, just moments from forest preserves, parks, shopping, transportation. Sought after Gurnee schools.
Last Agent to Sell the Property
@properties Christie's International Real Estate License #475174754 Listed on: 08/26/2021

Home Details
Home Type
- Single Family
Est. Annual Taxes
- $13,760
Year Built
- 1996
HOA Fees
- $25 per month
Parking
- Attached Garage
- Garage Transmitter
- Garage Door Opener
- Driveway
- Parking Space is Owned
Interior Spaces
- 4,305 Sq Ft Home
- 2-Story Property
- Family Room with Fireplace
- Formal Dining Room
- Finished Basement
- Finished Basement Bathroom
Bedrooms and Bathrooms
- Dual Sinks
- Whirlpool Bathtub
- Separate Shower
Community Details
- Representative Association, Phone Number (847) 543-4802
- Property managed by KINGSPORT WOODS
Listing and Financial Details
- Homeowner Tax Exemptions
Ownership History
Purchase Details
Home Financials for this Owner
Home Financials are based on the most recent Mortgage that was taken out on this home.Purchase Details
Purchase Details
Home Financials for this Owner
Home Financials are based on the most recent Mortgage that was taken out on this home.Purchase Details
Home Financials for this Owner
Home Financials are based on the most recent Mortgage that was taken out on this home.Purchase Details
Purchase Details
Home Financials for this Owner
Home Financials are based on the most recent Mortgage that was taken out on this home.Purchase Details
Home Financials for this Owner
Home Financials are based on the most recent Mortgage that was taken out on this home.Similar Homes in the area
Home Values in the Area
Average Home Value in this Area
Purchase History
| Date | Type | Sale Price | Title Company |
|---|---|---|---|
| Warranty Deed | $515,000 | Chicago Title | |
| Quit Claim Deed | -- | None Available | |
| Warranty Deed | $336,000 | Fidelity National Title | |
| Special Warranty Deed | $278,000 | Attorneys Title Guaranty Fun | |
| Sheriffs Deed | -- | None Available | |
| Warranty Deed | $420,000 | St | |
| Joint Tenancy Deed | $278,000 | Chicago Title Insurance Co |
Mortgage History
| Date | Status | Loan Amount | Loan Type |
|---|---|---|---|
| Open | $469,989 | VA | |
| Previous Owner | $16,000 | Future Advance Clause Open End Mortgage | |
| Previous Owner | $266,079 | FHA | |
| Previous Owner | $40,000 | Credit Line Revolving | |
| Previous Owner | $381,000 | Unknown | |
| Previous Owner | $372,000 | Unknown | |
| Previous Owner | $294,000 | Purchase Money Mortgage | |
| Previous Owner | $295,000 | Unknown | |
| Previous Owner | $299,000 | Unknown | |
| Previous Owner | $298,500 | Unknown | |
| Previous Owner | $217,000 | Unknown | |
| Previous Owner | $222,235 | No Value Available |
Property History
| Date | Event | Price | Change | Sq Ft Price |
|---|---|---|---|---|
| 10/13/2021 10/13/21 | Sold | $515,000 | 0.0% | $120 / Sq Ft |
| 08/29/2021 08/29/21 | Pending | -- | -- | -- |
| 08/26/2021 08/26/21 | For Sale | $515,000 | +53.3% | $120 / Sq Ft |
| 05/23/2014 05/23/14 | Sold | $336,000 | -6.7% | $107 / Sq Ft |
| 04/24/2014 04/24/14 | Pending | -- | -- | -- |
| 03/31/2014 03/31/14 | Price Changed | $360,000 | -2.7% | $115 / Sq Ft |
| 03/12/2014 03/12/14 | For Sale | $370,000 | +35.5% | $118 / Sq Ft |
| 03/13/2012 03/13/12 | Sold | $273,000 | -3.2% | $87 / Sq Ft |
| 01/13/2012 01/13/12 | Pending | -- | -- | -- |
| 01/01/2012 01/01/12 | For Sale | $282,000 | -- | $90 / Sq Ft |
Tax History Compared to Growth
Tax History
| Year | Tax Paid | Tax Assessment Tax Assessment Total Assessment is a certain percentage of the fair market value that is determined by local assessors to be the total taxable value of land and additions on the property. | Land | Improvement |
|---|---|---|---|---|
| 2024 | $13,760 | $170,748 | $31,229 | $139,519 |
| 2023 | $12,691 | $148,017 | $27,072 | $120,945 |
| 2022 | $12,691 | $136,198 | $27,080 | $109,118 |
| 2021 | $11,475 | $130,733 | $25,993 | $104,740 |
| 2020 | $11,107 | $127,519 | $25,354 | $102,165 |
| 2019 | $10,792 | $123,817 | $24,618 | $99,199 |
| 2018 | $11,990 | $138,507 | $33,586 | $104,921 |
| 2017 | $11,865 | $134,539 | $32,624 | $101,915 |
| 2016 | $11,779 | $128,548 | $31,171 | $97,377 |
| 2015 | $11,483 | $121,916 | $29,563 | $92,353 |
| 2014 | $8,303 | $90,418 | $29,165 | $61,253 |
| 2012 | $7,869 | $91,110 | $29,388 | $61,722 |
Agents Affiliated with this Home
-
Nannette Porter

Seller's Agent in 2021
Nannette Porter
@ Properties
(847) 651-6671
37 in this area
170 Total Sales
-
Stewart Ramirez

Buyer's Agent in 2021
Stewart Ramirez
E- Signature Realty
(773) 988-1710
34 in this area
336 Total Sales
-
Jane Lee

Seller's Agent in 2014
Jane Lee
RE/MAX
(847) 420-8866
120 in this area
2,355 Total Sales
-
N
Buyer's Agent in 2014
Nancy Gibour
Century 21 Affiliated
-
J
Seller's Agent in 2012
John Dulek
Century 21 Affiliated Maki
-
Faye Ceaser
F
Buyer's Agent in 2012
Faye Ceaser
Freedom Realty
(847) 219-9989
1 in this area
18 Total Sales
Map
Source: Midwest Real Estate Data (MRED)
MLS Number: 11198596
APN: 07-19-201-029
- 7509 Bittersweet Dr
- 7488 Bittersweet Dr
- 7612 Cascade Way
- 7624 Bittersweet Dr
- 528 Cliffwood Ln
- 699 Snow Cap Ct
- 1108 Vineyard Dr
- 7702 Geneva Dr Unit 1
- 1094 Vista Dr
- 7817 Cascade Way
- 531 Crystal Place
- 534 Capital Ln
- 400 Saint Andrews Ln
- 34405 N Bobolink Trail
- 527 Capital Ln
- 7943 Dada Dr
- 7004 Bennington Dr
- 18376 W Springwood Dr
- 7181 Dada Dr Unit 11
- 34871 N Lake Shore Dr
