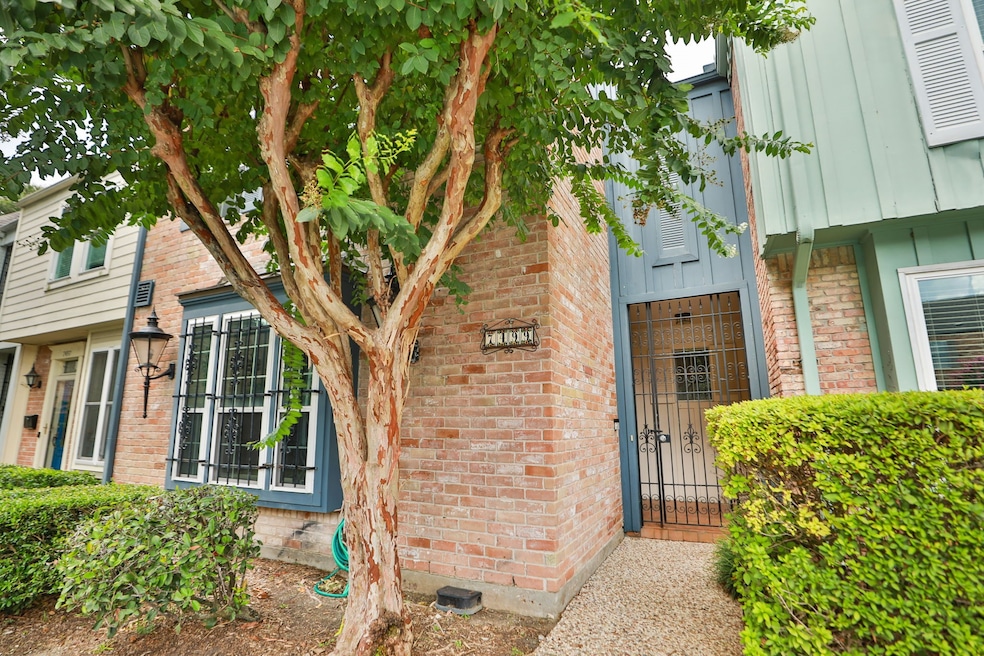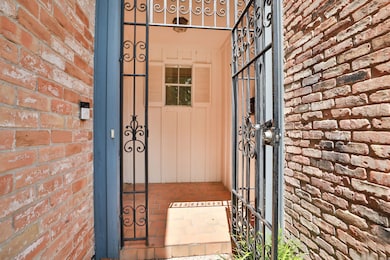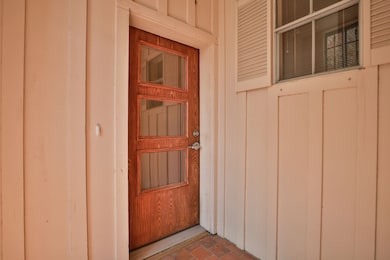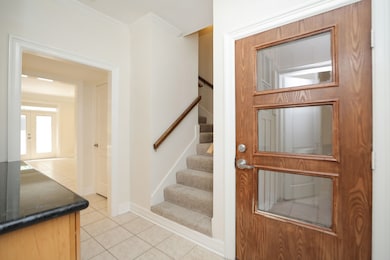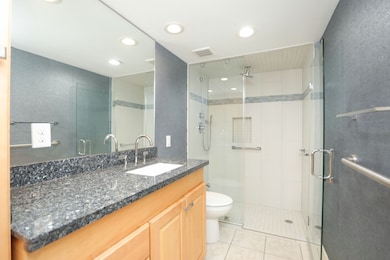7499 Brompton St Unit 7499 Houston, TX 77025
Braeswood Place NeighborhoodEstimated payment $2,987/month
Highlights
- Deck
- Traditional Architecture
- Community Pool
- Twain Elementary School Rated A-
- Granite Countertops
- Home Office
About This Home
This secluded 4 bedroom/3 bath Townhome is ideally located near the Med Center! Enter this very calming Townhome with lots of lighting, located right across from the Pool, looks out on a good sized patio with a zen feel and comes with a 2-car carport. The spacious Chef’s kitchen with granite counter and custom cabinetry boasts a 5-burner gas stove w/oven, a China cabinet/desk work area and a pass-through bar open to the oversized living area. The downstairs bedroom is equipped with a built-in desk could be a functional study and have access to a full bath. Upstairs features 3 bedrooms plus 2 full baths. The oversized primary bedroom with its own en-suite bath and other bedrooms have good sized walk-in closets. Refrigerator, washer, dryer included. This townhome is ideal for an investment opportunity. Zoned to award winning Twain School, close to shopping, parks, Rice University, etc. Newly installed carpet and freshly painted! Hurry! Wont last!
Townhouse Details
Home Type
- Townhome
Est. Annual Taxes
- $7,820
Year Built
- Built in 1970
Lot Details
- 1,711 Sq Ft Lot
HOA Fees
- $324 Monthly HOA Fees
Home Design
- Traditional Architecture
- Brick Exterior Construction
- Slab Foundation
- Composition Roof
- Cement Siding
Interior Spaces
- 2,266 Sq Ft Home
- 2-Story Property
- Ceiling Fan
- Living Room
- Breakfast Room
- Home Office
- Utility Room
Kitchen
- Gas Oven
- Gas Range
- Microwave
- Dishwasher
- Granite Countertops
- Disposal
Flooring
- Carpet
- Tile
Bedrooms and Bathrooms
- 3 Bedrooms
- 3 Full Bathrooms
Laundry
- Laundry in Utility Room
- Dryer
- Washer
Parking
- 2 Carport Spaces
- Assigned Parking
Outdoor Features
- Deck
- Patio
Schools
- Twain Elementary School
- Pershing Middle School
- Lamar High School
Utilities
- Central Heating and Cooling System
- Heating System Uses Gas
Community Details
Overview
- Association fees include recreation facilities
- Rise Association Management Group Association
- Brompton Court T/H U/R Subdivision
Recreation
- Community Pool
Map
Home Values in the Area
Average Home Value in this Area
Tax History
| Year | Tax Paid | Tax Assessment Tax Assessment Total Assessment is a certain percentage of the fair market value that is determined by local assessors to be the total taxable value of land and additions on the property. | Land | Improvement |
|---|---|---|---|---|
| 2025 | $371 | $445,234 | $85,866 | $359,368 |
| 2024 | $371 | $373,721 | $85,866 | $287,855 |
| 2023 | $492 | $373,721 | $85,866 | $287,855 |
| 2022 | $8,073 | $366,653 | $85,866 | $280,787 |
| 2021 | $8,047 | $345,272 | $81,573 | $263,699 |
| 2020 | $7,789 | $321,654 | $79,855 | $241,799 |
| 2019 | $7,838 | $320,296 | $79,855 | $240,441 |
| 2018 | $2,113 | $281,585 | $71,555 | $210,030 |
| 2017 | $8,549 | $338,083 | $64,236 | $273,847 |
| 2016 | $8,017 | $338,083 | $64,236 | $273,847 |
| 2015 | $2,650 | $288,232 | $54,764 | $233,468 |
| 2014 | $2,650 | $268,821 | $51,076 | $217,745 |
Property History
| Date | Event | Price | List to Sale | Price per Sq Ft |
|---|---|---|---|---|
| 11/15/2025 11/15/25 | Price Changed | $385,000 | -3.0% | $170 / Sq Ft |
| 11/15/2025 11/15/25 | For Sale | $397,000 | -- | $175 / Sq Ft |
Purchase History
| Date | Type | Sale Price | Title Company |
|---|---|---|---|
| Deed Of Distribution | -- | None Listed On Document |
Source: Houston Association of REALTORS®
MLS Number: 64163713
APN: 1093040000004
- 7545 Brompton St Unit 7545
- 7449 Brompton St Unit 7449
- 7445 Brompton St Unit 7445
- 7441 Brompton St Unit 7441
- 7525 Brompton St Unit 7525
- 7433 Brompton St Unit 7433
- 7350 Kirby Dr Unit 46
- 7350 Kirby Dr Unit 21
- 2701 Bellefontaine St Unit B3
- 7575 Kirby Dr Unit 1211
- 7575 Kirby Dr Unit 2204
- 7575 Kirby Dr Unit 3308
- 7575 Kirby Dr Unit 3202
- 7575 Kirby Dr Unit 1209
- 7575 Kirby Dr Unit 1303
- 7575 Kirby Dr Unit 2202
- 7575 Kirby Dr Unit 1202
- 8014 Serenity Ct
- 8003 Greenbush St
- 3028 Winslow St
- 7547 Brompton St Unit 7547
- 7545 Brompton St Unit 7545
- 2900 N Braeswood Blvd Unit 1414
- 2900 N Braeswood Blvd
- 7315 Brompton St Unit 303B
- 7315 Brompton St Unit 206A
- 7315 Brompton St Unit 366B
- 7315 Brompton St Unit 329A
- 7315 Brompton St Unit 315B
- 7315 Brompton St Unit 127B
- 7510 Brompton St
- 7500 Kirby Dr
- 7550 Kirby Dr
- 7315 Brompton St
- 2801 N Braeswood Blvd Unit ID1359152P
- 7350 Kirby Dr Unit 24
- 7575 Kirby Dr Unit 2401
- 7575 Kirby Dr Unit 1211
- 7575 Kirby Dr Unit 3202
- 7575 Kirby Dr Unit 3403
