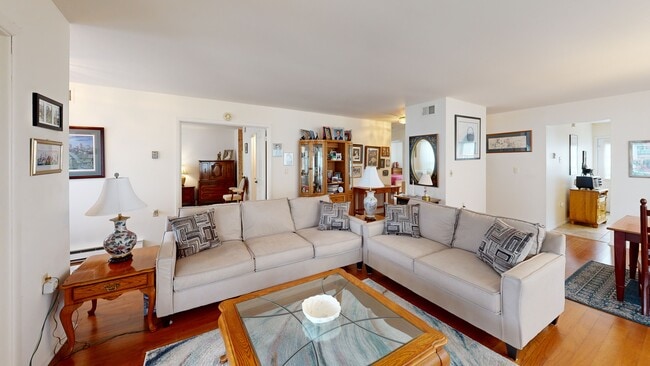
749A Liverpool Cir Unit 749A Manchester, NJ 08759
Manchester Township NeighborhoodEstimated payment $2,154/month
Highlights
- Golf Course Community
- Outdoor Pool
- Clubhouse
- Fitness Center
- Active Adult
- Wood Flooring
About This Home
Nestled in the desirable Golf Course community at Leisure Village West, this spacious 1,600 sq. ft. home offers 2/3 bed 2 baths, and an office that doubles as a guest room. Enjoy the charm of French doors leading to a bright sunroom and a private fenced patio. The updated kitchen and baths, along with gleaming hardwood floors, add modern elegance. An attached garage provides convenience and storage. Experience the best of adult community living with resort-style amenities and serene surroundings. Great location close to clubhouse.
Property Details
Home Type
- Condominium
Est. Annual Taxes
- $3,960
Year Built
- Built in 1981
Lot Details
- End Unit
- Cul-De-Sac
HOA Fees
- $394 Monthly HOA Fees
Parking
- 1 Car Attached Garage
- Driveway
Home Design
- Slab Foundation
- Shingle Roof
- Vinyl Siding
Interior Spaces
- 1,602 Sq Ft Home
- 1-Story Property
- Ceiling Fan
- French Doors
- Entrance Foyer
- Living Room
- Dining Room
- Home Office
- Sun or Florida Room
- Eat-In Kitchen
Flooring
- Wood
- Wall to Wall Carpet
Bedrooms and Bathrooms
- 2 Bedrooms
- 2 Full Bathrooms
- Primary Bathroom includes a Walk-In Shower
Laundry
- Dryer
- Washer
Accessible Home Design
- Roll-in Shower
- Handicap Shower
Outdoor Features
- Outdoor Pool
- Patio
Schools
- Manchester Twp Middle School
- Manchester Twnshp High School
Utilities
- Central Air
- Heating Available
- Tankless Water Heater
Listing and Financial Details
- Assessor Parcel Number 19-00038-58-00749-01
Community Details
Overview
- Active Adult
- Association fees include trash, common area, exterior maint, fire/liab, golf course, mgmt fees, pool, rec facility, snow removal
- Leisure Vlg W Subdivision, Hastings Floorplan
- On-Site Maintenance
Amenities
- Common Area
- Clubhouse
- Recreation Room
Recreation
- Golf Course Community
- Tennis Courts
- Shuffleboard Court
- Fitness Center
- Community Pool
- Snow Removal
Pet Policy
- Dogs and Cats Allowed
Security
- Security Guard
Map
Home Values in the Area
Average Home Value in this Area
Tax History
| Year | Tax Paid | Tax Assessment Tax Assessment Total Assessment is a certain percentage of the fair market value that is determined by local assessors to be the total taxable value of land and additions on the property. | Land | Improvement |
|---|---|---|---|---|
| 2025 | $3,960 | $252,700 | $60,000 | $192,700 |
| 2024 | $3,508 | $161,300 | $42,000 | $119,300 |
| 2023 | $3,323 | $161,300 | $42,000 | $119,300 |
| 2022 | $3,573 | $161,300 | $42,000 | $119,300 |
| 2021 | $3,245 | $161,300 | $42,000 | $119,300 |
| 2020 | $3,403 | $161,300 | $42,000 | $119,300 |
| 2019 | $2,362 | $92,100 | $19,000 | $73,100 |
| 2018 | $2,353 | $92,100 | $19,000 | $73,100 |
| 2017 | $2,362 | $92,100 | $19,000 | $73,100 |
| 2016 | $2,084 | $92,100 | $19,000 | $73,100 |
| 2015 | $2,291 | $92,100 | $19,000 | $73,100 |
| 2014 | $2,244 | $92,100 | $19,000 | $73,100 |
Property History
| Date | Event | Price | Change | Sq Ft Price |
|---|---|---|---|---|
| 09/14/2025 09/14/25 | For Sale | $269,900 | -- | $168 / Sq Ft |
Purchase History
| Date | Type | Sale Price | Title Company |
|---|---|---|---|
| Deed | $185,000 | -- |
About the Listing Agent

I have spent my entire life in New Jersey, born in Hoboken and now living in Wall Township. I love the communities I serve and look forward to working with clients interested in transacting real estate in Monmouth and Ocean Counties. The Jersey Shore is a remarkable place to live or vacation; many of my clients own a second home here, and many more live here all year round. Whatever your needs are, I can help meet them with the utmost professionalism and integrity.
BUSINESS
Danielle's Other Listings
Source: MOREMLS (Monmouth Ocean Regional REALTORS®)
MLS Number: 22527974
APN: 19-00038-58-00749-01
- 948A Liverpool Cir Unit 948A
- 706B Liverpool Cir Unit 706B
- 928B Liverpool Cir Unit 928B
- 914A Liverpool Cir
- 833 Westminster Ct Unit C
- 715C Wooton Ct Unit 715C
- 715A Wooton Ct
- 829A Westminster Ct
- 799B Westminster Ct Unit B
- 882 Liverpool Cir Unit A
- 727B Wooton Ct
- 853 Winchester Ct Unit A
- 1047A Buckingham Dr
- 980B Thornbury Ln
- 1109B Buckingham Dr
- 1038A Canterbury Dr Unit 1038A
- 477 Buckingham Dr Unit B
- 1035B Thornbury Ln
- 42 3rd St
- 629 Monmouth Ave
- 17D Cambridge Cir Unit 351D
- 2218 Benchley Ct
- 2501 Route 37
- 50 Normanton Ave
- 1700 New Jersey 37 Unit 106-03
- 1700 New Jersey 37 Unit 124-13
- 1700 New Jersey 37 Unit 115-02
- 1112 Larchmont St
- 17 Rockingham Way
- 2668 Midway Ave
- 3121 Richmond Ave
- 1241 1st Ave
- 1624 10th Ave
- 2300 Oak Knoll Dr
- 380 Barbados Dr N
- 29 Spanish Wells St
- 7 Bedivere Ct
- 65 Innsbruck Dr
- 23 San Jacinto St
- 210 Rivers Glen Terrace





