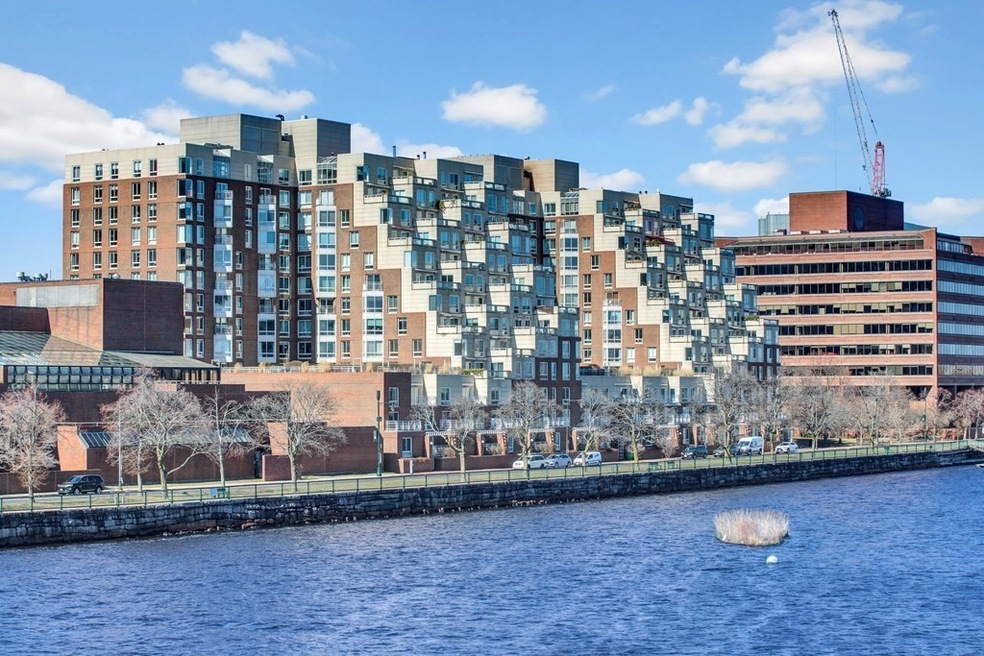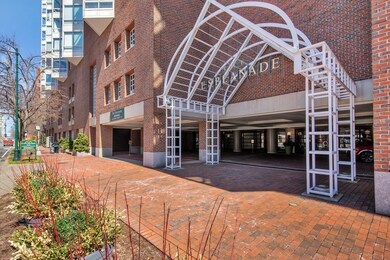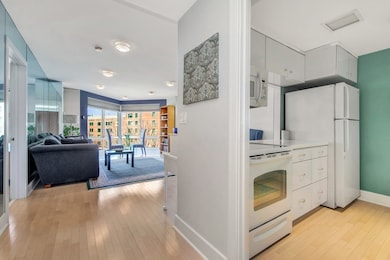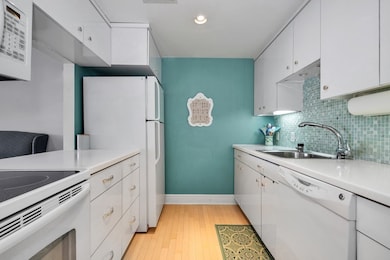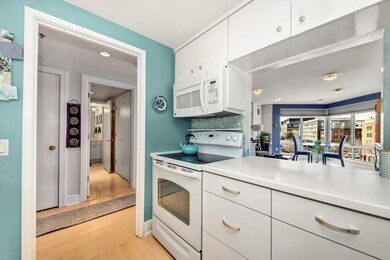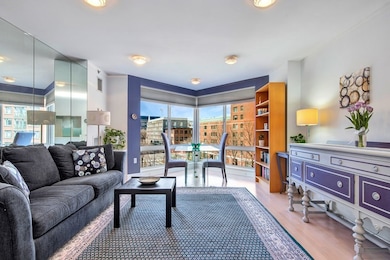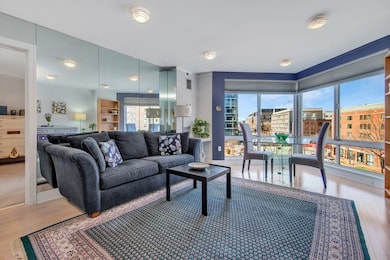
The Esplanade 75-83 Cambridge Pkwy Unit E404 Cambridge, MA 02142
East Cambridge NeighborhoodHighlights
- Concierge
- Fitness Center
- Medical Services
- Marina
- Heated Indoor Pool
- 1-minute walk to Charles River Reservation
About This Home
As of June 2023Location and luxury at The Esplanade! This highly sought after sunshine filled one bedroom offers a spacious galley kitchen and a generous living/dining room with white oak flooring. There are floor to ceiling windows in the main living area as well as the bedroom that let light pour into both spaces. A well laid out bathroom offers privacy and easily houses the washer and dryer with space to spare. California closets throughout offer maximum organizational opportunities. Deeded garage parking and additional storage complete this unit. The Esplanade, designed by world renowned architect Moshe Safdie, is a full service, meticulously maintained building that offers an indoor lap pool, fitness center, a function room, security and guest parking. Walking out the main building door you’re greeted by the Charles River. When it’s time to return let the friendliest concierge team welcome you home 24 hours a day! A true Cambridge gem in Kendall Square!
Property Details
Home Type
- Condominium
Est. Annual Taxes
- $1,858
Year Built
- Built in 1989
Lot Details
- Landscaped Professionally
HOA Fees
- $605 Monthly HOA Fees
Parking
- 1 Car Attached Garage
- Tuck Under Parking
- Guest Parking
- Deeded Parking
- Assigned Parking
Interior Spaces
- 785 Sq Ft Home
- 1-Story Property
Kitchen
- Range
- Microwave
- Dishwasher
- Disposal
Bedrooms and Bathrooms
- 1 Bedroom
- 1 Full Bathroom
Laundry
- Laundry in unit
- Dryer
- Washer
Pool
- Heated Indoor Pool
- Heated Lap Pool
Location
- Property is near public transit
- Property is near schools
Utilities
- Central Air
- Individual Controls for Heating
- Hot Water Heating System
Listing and Financial Details
- Assessor Parcel Number 399727
Community Details
Overview
- Association fees include heat, water, sewer, security, maintenance structure, ground maintenance, snow removal, trash, reserve funds
- 206 Units
- High-Rise Condominium
- The Esplanade Community
Amenities
- Concierge
- Medical Services
- Shops
- Sauna
- Clubhouse
- Elevator
Recreation
- Marina
- Fitness Center
- Community Pool
- Park
- Jogging Path
- Bike Trail
Pet Policy
- Call for details about the types of pets allowed
Security
- Resident Manager or Management On Site
Ownership History
Purchase Details
Home Financials for this Owner
Home Financials are based on the most recent Mortgage that was taken out on this home.Purchase Details
Home Financials for this Owner
Home Financials are based on the most recent Mortgage that was taken out on this home.Purchase Details
Home Financials for this Owner
Home Financials are based on the most recent Mortgage that was taken out on this home.Purchase Details
Home Financials for this Owner
Home Financials are based on the most recent Mortgage that was taken out on this home.Similar Homes in Cambridge, MA
Home Values in the Area
Average Home Value in this Area
Purchase History
| Date | Type | Sale Price | Title Company |
|---|---|---|---|
| Condominium Deed | $866,000 | None Available | |
| Deed | $445,000 | -- | |
| Deed | $350,000 | -- | |
| Deed | $151,200 | -- |
Mortgage History
| Date | Status | Loan Amount | Loan Type |
|---|---|---|---|
| Open | $250,000 | Purchase Money Mortgage | |
| Previous Owner | $97,000 | No Value Available | |
| Previous Owner | $370,000 | New Conventional | |
| Previous Owner | $80,000 | No Value Available | |
| Previous Owner | $337,000 | Purchase Money Mortgage | |
| Previous Owner | $384,900 | No Value Available | |
| Previous Owner | $310,000 | Purchase Money Mortgage | |
| Previous Owner | $136,000 | Purchase Money Mortgage |
Property History
| Date | Event | Price | Change | Sq Ft Price |
|---|---|---|---|---|
| 06/09/2023 06/09/23 | Sold | $866,000 | -2.6% | $1,103 / Sq Ft |
| 04/26/2023 04/26/23 | Pending | -- | -- | -- |
| 04/10/2023 04/10/23 | For Sale | $889,000 | +89.1% | $1,132 / Sq Ft |
| 04/23/2012 04/23/12 | Sold | $470,000 | -5.8% | $599 / Sq Ft |
| 04/04/2012 04/04/12 | Pending | -- | -- | -- |
| 10/12/2011 10/12/11 | Price Changed | $499,000 | -3.9% | $636 / Sq Ft |
| 09/15/2011 09/15/11 | For Sale | $519,000 | -- | $661 / Sq Ft |
Tax History Compared to Growth
Tax History
| Year | Tax Paid | Tax Assessment Tax Assessment Total Assessment is a certain percentage of the fair market value that is determined by local assessors to be the total taxable value of land and additions on the property. | Land | Improvement |
|---|---|---|---|---|
| 2025 | $4,872 | $767,300 | $0 | $767,300 |
| 2024 | $4,599 | $776,800 | $0 | $776,800 |
| 2023 | $4,580 | $781,500 | $0 | $781,500 |
| 2022 | $4,586 | $774,600 | $0 | $774,600 |
| 2021 | $4,565 | $780,300 | $0 | $780,300 |
| 2020 | $4,364 | $759,000 | $0 | $759,000 |
| 2019 | $4,195 | $706,200 | $0 | $706,200 |
| 2018 | $4,036 | $641,600 | $0 | $641,600 |
| 2017 | $3,909 | $602,300 | $0 | $602,300 |
| 2016 | $3,844 | $549,900 | $0 | $549,900 |
| 2015 | $3,815 | $487,900 | $0 | $487,900 |
| 2014 | $3,718 | $443,700 | $0 | $443,700 |
Agents Affiliated with this Home
-
Kate Davis

Seller's Agent in 2023
Kate Davis
Griffin Properties, Inc.
(617) 571-3609
2 in this area
25 Total Sales
-
Peter Hill

Buyer's Agent in 2023
Peter Hill
MGS Group Real Estate LTD - Wellesley
(508) 353-9721
1 in this area
66 Total Sales
-
Beth Freeman

Seller's Agent in 2012
Beth Freeman
Around Town Real Estate
(617) 650-2384
21 in this area
24 Total Sales
-
Nicholas Mattia

Buyer's Agent in 2012
Nicholas Mattia
Luxury Residential Group, LLC
(617) 543-0566
2 in this area
35 Total Sales
About The Esplanade
Map
Source: MLS Property Information Network (MLS PIN)
MLS Number: 73096479
APN: CAMB-000012-000000-000017-E000404
- 75-83 Cambridge Pkwy Unit W403
- 75-83 Cambridge Pkwy Unit E 802
- 75-83 Cambridge Pkwy Unit W702
- 75-83 Cambridge Pkwy Unit E902
- 75-83 Cambridge Pkwy Unit 303
- 10 Rogers St Unit 213
- 10 Rogers St Unit 703
- 10 Rogers St Unit 1119
- 10 Rogers St Unit 707
- 10 Rogers St Unit PH19
- 212 Third St
- 133 Charles St Unit 133
- 131 Charles St
- 6 Canal Park Unit 703
- 4 Canal Park Unit 311
- 152 Charles St Unit 2
- 20 David g Mugar Way
- 1 W Hill Place
- 6 W Hill Place
- 101 3rd St Unit 2
