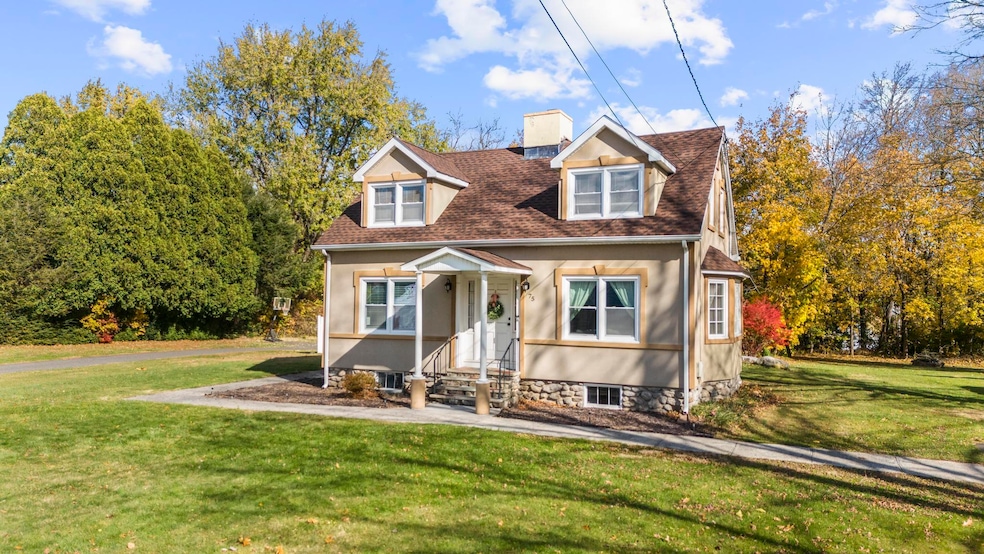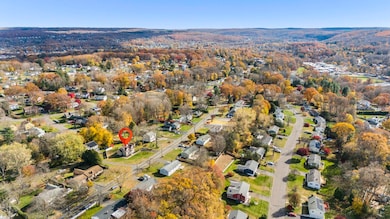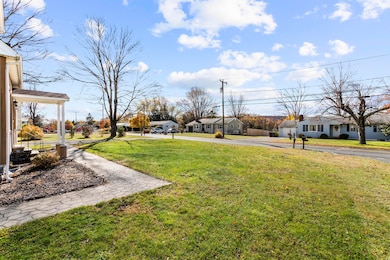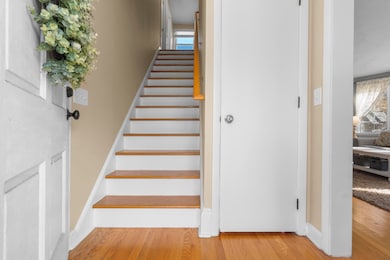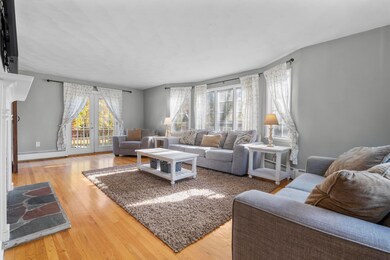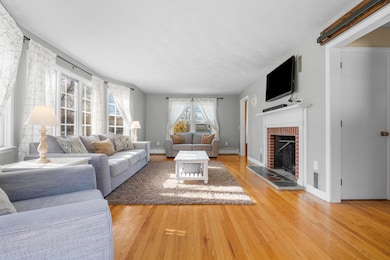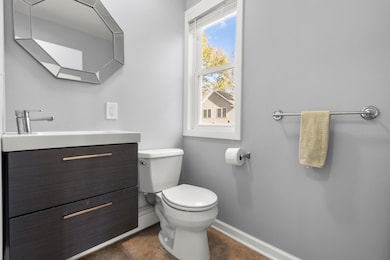75 Allerton Rd Naugatuck, CT 06770
Estimated payment $2,390/month
Highlights
- Cape Cod Architecture
- Property is near public transit
- 2 Fireplaces
- Deck
- Attic
- Mud Room
About This Home
This cute-as-a-button Naugatuck Cape Cod home is ready for you to move right in! Located close to the Middlebury border, in a convenient location that's close to everything. Just 5 minutes from Church Street's coffee/dining, or the Naugatuck Train Station. For outdoor adventures, you're still only 5 minutes from Whittemore State Park, or the Larkin Bridle Trail. 75 Allerton Road features an amazingly spacious living room with feature fireplace and fantastic natural lighting. The kitchen, with newer vinyl plank flooring, includes a standalone double oven and new fridge (2025). The remainder of the home features hardwood flooring, including all 3 bedrooms located on the upper level! The primary bedroom includes a 6x3 walk-in closet, with a cedar closet out in the hallway for additional storage. The upper level full bathroom has been updated with black plumbing fixtures and a new shower/tub with modern tile niche and surround. Outside, a back deck leads to a spacious, level yard complete with privacy fencing, fire pit, play-set, and a storage shed. The cherry on top is the new roof done that was tackled earlier this summer! With lots of great town updates coming down the pipeline, now's the time to start your roots in Naugy!
Listing Agent
Real Broker CT, LLC Brokerage Phone: (203) 231-8018 License #RES.0811241 Listed on: 11/09/2025
Home Details
Home Type
- Single Family
Est. Annual Taxes
- $6,420
Year Built
- Built in 1955
Lot Details
- 0.39 Acre Lot
- Property is zoned R8
Parking
- Parking Deck
Home Design
- Cape Cod Architecture
- Concrete Foundation
- Stone Foundation
- Frame Construction
- Asphalt Shingled Roof
- Stucco Exterior
Interior Spaces
- 1,428 Sq Ft Home
- Ceiling Fan
- 2 Fireplaces
- Mud Room
Kitchen
- Double Oven
- Microwave
- Dishwasher
Bedrooms and Bathrooms
- 3 Bedrooms
Laundry
- Laundry on lower level
- Dryer
- Washer
Attic
- Storage In Attic
- Attic or Crawl Hatchway Insulated
Unfinished Basement
- Basement Fills Entire Space Under The House
- Interior Basement Entry
- Sump Pump
- Crawl Space
Outdoor Features
- Deck
- Shed
- Rain Gutters
Location
- Property is near public transit
Schools
- Naugatuck High School
Utilities
- Hot Water Heating System
- Heating System Uses Oil
- Hot Water Circulator
- Fuel Tank Located in Basement
Community Details
- Public Transportation
Listing and Financial Details
- Exclusions: per inclusion/exclusion addendum
- Assessor Parcel Number 2562147
Map
Home Values in the Area
Average Home Value in this Area
Tax History
| Year | Tax Paid | Tax Assessment Tax Assessment Total Assessment is a certain percentage of the fair market value that is determined by local assessors to be the total taxable value of land and additions on the property. | Land | Improvement |
|---|---|---|---|---|
| 2025 | $6,420 | $161,350 | $34,090 | $127,260 |
| 2024 | $6,743 | $161,350 | $34,090 | $127,260 |
| 2023 | $7,220 | $161,350 | $34,090 | $127,260 |
| 2022 | $5,635 | $118,010 | $36,060 | $81,950 |
| 2021 | $5,635 | $118,010 | $36,060 | $81,950 |
| 2020 | $5,635 | $118,010 | $36,060 | $81,950 |
| 2019 | $5,576 | $118,010 | $36,060 | $81,950 |
| 2018 | $5,163 | $106,780 | $46,120 | $60,660 |
| 2017 | $5,184 | $106,780 | $46,120 | $60,660 |
| 2016 | $4,885 | $102,470 | $46,120 | $56,350 |
| 2015 | $4,670 | $102,470 | $46,120 | $56,350 |
| 2014 | $4,617 | $102,470 | $46,120 | $56,350 |
| 2012 | $4,875 | $145,320 | $52,400 | $92,920 |
Property History
| Date | Event | Price | List to Sale | Price per Sq Ft | Prior Sale |
|---|---|---|---|---|---|
| 12/13/2025 12/13/25 | Price Changed | $360,000 | -2.7% | $252 / Sq Ft | |
| 11/24/2025 11/24/25 | Price Changed | $370,000 | -1.3% | $259 / Sq Ft | |
| 11/13/2025 11/13/25 | For Sale | $375,000 | +114.3% | $263 / Sq Ft | |
| 12/22/2017 12/22/17 | Sold | $175,000 | 0.0% | $116 / Sq Ft | View Prior Sale |
| 12/07/2017 12/07/17 | Pending | -- | -- | -- | |
| 11/08/2017 11/08/17 | For Sale | $175,000 | 0.0% | $116 / Sq Ft | |
| 10/31/2017 10/31/17 | Pending | -- | -- | -- | |
| 10/20/2017 10/20/17 | For Sale | $175,000 | +10.1% | $116 / Sq Ft | |
| 04/29/2016 04/29/16 | Sold | $159,000 | 0.0% | $114 / Sq Ft | View Prior Sale |
| 04/29/2016 04/29/16 | Sold | $159,000 | -0.6% | $114 / Sq Ft | View Prior Sale |
| 03/30/2016 03/30/16 | Pending | -- | -- | -- | |
| 02/12/2016 02/12/16 | Pending | -- | -- | -- | |
| 12/08/2015 12/08/15 | For Sale | $159,900 | -5.9% | $115 / Sq Ft | |
| 07/01/2015 07/01/15 | For Sale | $169,900 | +52.8% | $122 / Sq Ft | |
| 07/09/2014 07/09/14 | Sold | $111,175 | -52.1% | $80 / Sq Ft | View Prior Sale |
| 06/04/2014 06/04/14 | Pending | -- | -- | -- | |
| 03/21/2013 03/21/13 | For Sale | $232,000 | -- | $167 / Sq Ft |
Purchase History
| Date | Type | Sale Price | Title Company |
|---|---|---|---|
| Warranty Deed | $175,000 | -- | |
| Warranty Deed | $159,000 | -- | |
| Warranty Deed | $111,175 | -- | |
| Warranty Deed | $224,000 | -- |
Mortgage History
| Date | Status | Loan Amount | Loan Type |
|---|---|---|---|
| Open | $169,750 | New Conventional | |
| Previous Owner | $127,200 | New Conventional | |
| Previous Owner | $228,816 | VA |
Source: SmartMLS
MLS Number: 24139145
APN: NAUG-000080-W001321-000001-000002
- 31 Pilgrim Ln
- 72 Hilltop Rd
- 92 Birch Ln
- 309 N Hoadley St
- 54 Bridle Trail Dr
- 49 Damson Ln
- 167 N Hoadley St
- 89 N Hoadley St
- 0 Westover Dr
- 303 Millville Ave
- 48 Round Tree Dr Unit 5
- 40 Ridge Rd Unit 3
- 470 Rubber Ave
- 15 Summit Rd
- 0 Silver Ridge Ln Unit 24139632
- 2 Silver Ridge Ln
- 0 Field St Unit 170385250
- 545 N Church St
- 37 Goodyear Ave
- 55 Porter Ave Unit 6E
- 597 Millville Ave
- 844 Field St
- 139 Phyllis Dr
- 8 Garden St
- 293 Millville Ave
- 78 Svea Ave
- 38 Highland Ave
- 128 Millville Ave Unit 2
- 90 Aetna St
- 270 Spring St
- 8 Cliff St
- 151 Andrew Ave
- 223 Meadow St
- 240 Scott St
- 22 Barnum Ct Unit 1
- 68 Anderson St Unit 3R
- 35 Washington St
- 77 Nixon Ave
- 230 N Main St Unit 2F
- 253 N Main St Unit 1
Ask me questions while you tour the home.
