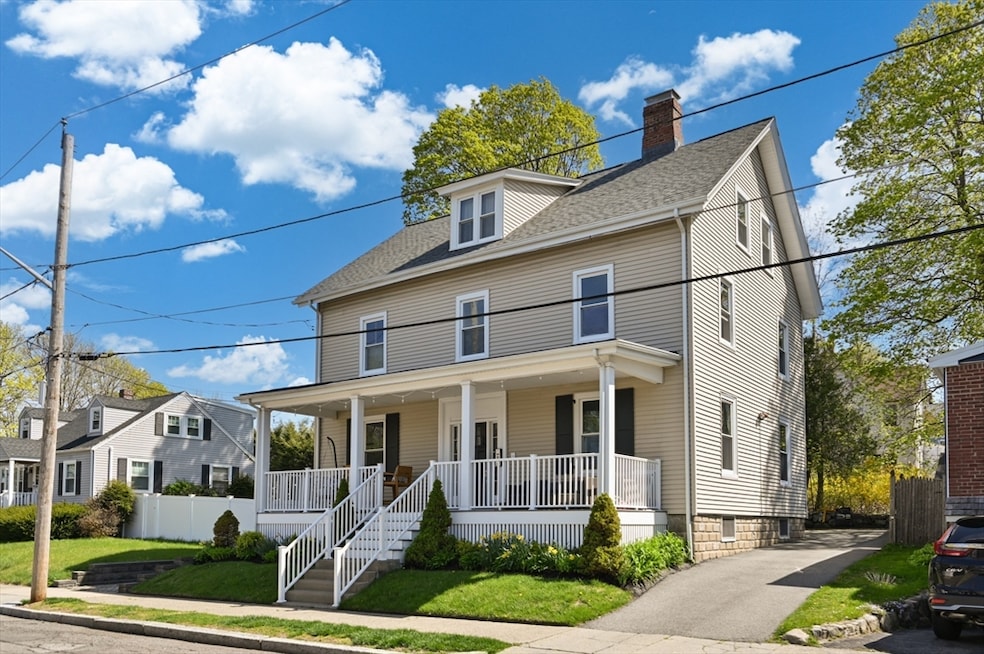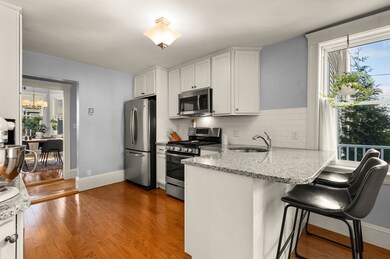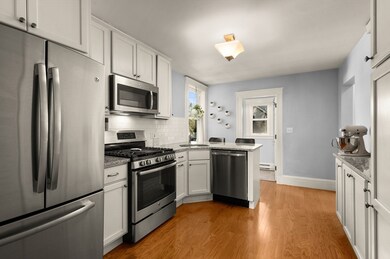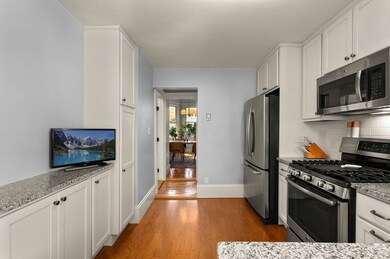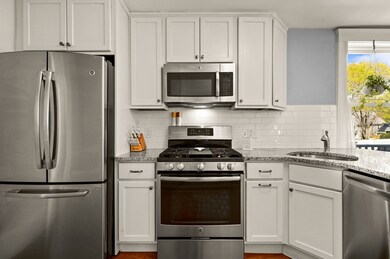
75 Argyle St Unit 1 Melrose, MA 02176
Melrose East Side NeighborhoodHighlights
- Golf Course Community
- Medical Services
- Property is near public transit
- Winthrop Elementary School Rated A
- Custom Closet System
- 4-minute walk to Melrose Common
About This Home
As of August 2024*************. OPEN HOUSE IS CANCELLED!! ***************It's a pleasure to introduce you to this beautiful condo that will check off your list of desires!! High ceilings with beautiful hardwood floors ** An abundance of windows allowing natural light to flood the unit (think of how happy this will make your plants.. and yourself!) **close to downtown Melrose (approximately 1 mile) with coffee shops, restaurants, boutiques, stores etc. **Close to the T (orange line) and the commuter rail ** In-unit washer/dryer **An abundance of closets **Extra storage in the basement **Parking for 2 cars**. Private entrance off your driveway that leads you in to the kitchen that hosts a pantry and plenty of storage. Beautiful dining room with a bow window - large living room. Large shared basement with plenty of storage. The Bonus? Front room currently used as a gym could be an additional bedroom or sitting room! Pet friendly building with only 3 units!!
Property Details
Home Type
- Condominium
Est. Annual Taxes
- $4,566
Year Built
- Built in 1895
HOA Fees
- $264 Monthly HOA Fees
Home Design
- Frame Construction
- Shingle Roof
Interior Spaces
- 1,325 Sq Ft Home
- 3-Story Property
- Wood Flooring
- Basement
Kitchen
- Range
- Dishwasher
- Disposal
Bedrooms and Bathrooms
- 2 Bedrooms
- Primary Bedroom on Main
- Custom Closet System
- 1 Full Bathroom
- Bathtub with Shower
Laundry
- Laundry on main level
- Washer Hookup
Parking
- 2 Car Parking Spaces
- Tandem Parking
- Off-Street Parking
Location
- Property is near public transit
- Property is near schools
Utilities
- No Cooling
- 1 Heating Zone
- Heating System Uses Natural Gas
- Individual Controls for Heating
- Heating System Uses Steam
Additional Features
- Porch
- Near Conservation Area
Listing and Financial Details
- Assessor Parcel Number M:0E7 P:000951,4975119
Community Details
Overview
- Association fees include water, sewer, insurance, maintenance structure, ground maintenance, snow removal
- 3 Units
Amenities
- Medical Services
- Common Area
- Shops
- Coin Laundry
- Community Storage Space
Recreation
- Golf Course Community
- Park
Pet Policy
- Pets Allowed
Ownership History
Purchase Details
Home Financials for this Owner
Home Financials are based on the most recent Mortgage that was taken out on this home.Purchase Details
Home Financials for this Owner
Home Financials are based on the most recent Mortgage that was taken out on this home.Purchase Details
Home Financials for this Owner
Home Financials are based on the most recent Mortgage that was taken out on this home.Similar Homes in Melrose, MA
Home Values in the Area
Average Home Value in this Area
Purchase History
| Date | Type | Sale Price | Title Company |
|---|---|---|---|
| Condominium Deed | $600,000 | None Available | |
| Condominium Deed | $600,000 | None Available | |
| Quit Claim Deed | -- | None Available | |
| Quit Claim Deed | -- | None Available | |
| Not Resolvable | $395,000 | -- |
Mortgage History
| Date | Status | Loan Amount | Loan Type |
|---|---|---|---|
| Open | $480,000 | Purchase Money Mortgage | |
| Closed | $480,000 | Purchase Money Mortgage | |
| Previous Owner | $350,000 | Stand Alone Refi Refinance Of Original Loan | |
| Previous Owner | $340,000 | New Conventional |
Property History
| Date | Event | Price | Change | Sq Ft Price |
|---|---|---|---|---|
| 08/01/2024 08/01/24 | Sold | $600,000 | +10.1% | $453 / Sq Ft |
| 05/04/2024 05/04/24 | Pending | -- | -- | -- |
| 05/01/2024 05/01/24 | For Sale | $544,900 | +37.9% | $411 / Sq Ft |
| 06/01/2016 06/01/16 | Sold | $395,000 | 0.0% | $298 / Sq Ft |
| 03/25/2016 03/25/16 | Pending | -- | -- | -- |
| 03/16/2016 03/16/16 | For Sale | $395,000 | -- | $298 / Sq Ft |
Tax History Compared to Growth
Tax History
| Year | Tax Paid | Tax Assessment Tax Assessment Total Assessment is a certain percentage of the fair market value that is determined by local assessors to be the total taxable value of land and additions on the property. | Land | Improvement |
|---|---|---|---|---|
| 2025 | $4,604 | $465,100 | $0 | $465,100 |
| 2024 | $4,566 | $459,800 | $0 | $459,800 |
| 2023 | $4,651 | $446,400 | $0 | $446,400 |
| 2022 | $4,522 | $427,800 | $0 | $427,800 |
| 2021 | $4,384 | $400,400 | $0 | $400,400 |
| 2020 | $4,424 | $400,400 | $0 | $400,400 |
| 2019 | $3,908 | $361,500 | $0 | $361,500 |
| 2018 | $4,372 | $385,900 | $0 | $385,900 |
| 2017 | $4,383 | $371,400 | $0 | $371,400 |
Agents Affiliated with this Home
-
Jodi Fitzgerald

Seller's Agent in 2024
Jodi Fitzgerald
Fitzgerald & Associates
(781) 439-1856
1 in this area
109 Total Sales
-
Mary Ann Quinn

Buyer's Agent in 2024
Mary Ann Quinn
Wilson Wolfe Real Estate
(617) 710-6852
1 in this area
115 Total Sales
-
Eileen Hamblin
E
Seller's Agent in 2016
Eileen Hamblin
Leading Edge Real Estate
6 Total Sales
Map
Source: MLS Property Information Network (MLS PIN)
MLS Number: 73231701
APN: MELR-000007E-000000-000095-000001
- 68 Laurel St
- 218 Upham St
- 87 Wheeler Ave
- 30 Wheeler Ave
- 481 Lebanon St Unit 3
- 16-18 Beacon Place
- 38 Gibbons St
- 85 Lynde St
- 65 Beacon St
- 29 Temple St
- 203 Porter St
- 123 Linden Rd
- 28 Chestnut St Unit 1
- 20 Church St
- 1 Mill Rd
- 333 Main St
- 36 Slayton Rd
- 8 Crystal St Unit 3
- 8 Crystal St Unit 2
- 306 Main St Unit 10
