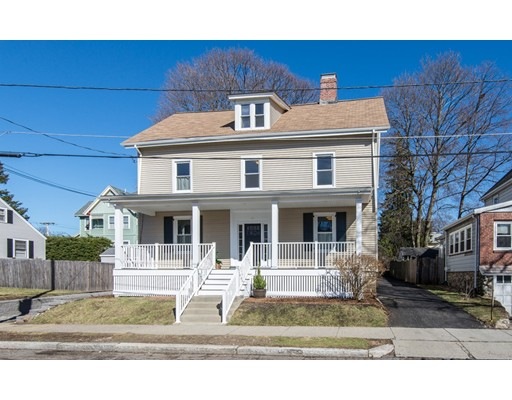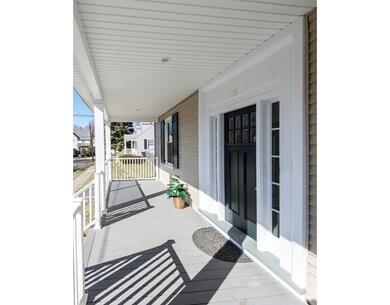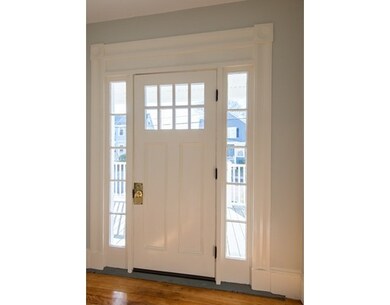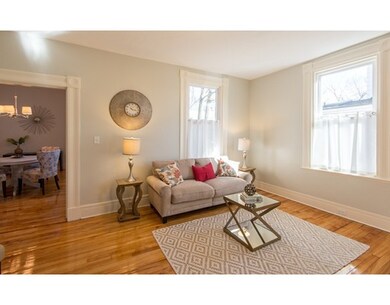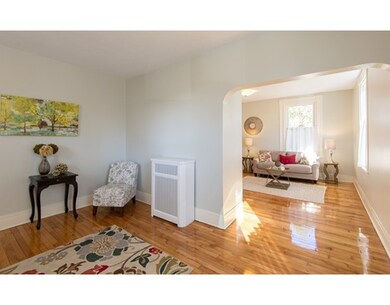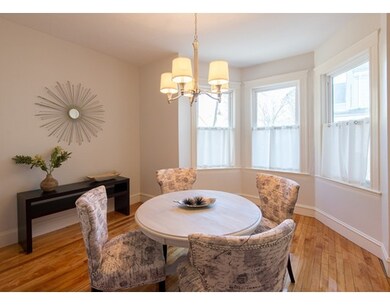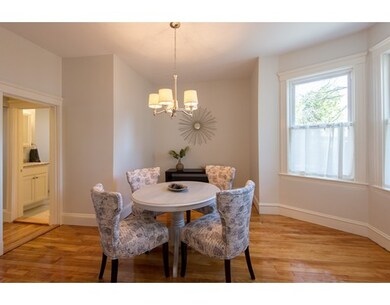
75 Argyle St Unit 1 Melrose, MA 02176
Melrose East Side NeighborhoodAbout This Home
As of August 2024Spacious and Gracious! This thoughtful and beautiful renovation blends the superb craftsmanship of 100 years ago with the modern amenities desired by today's buyers. The sun streaming through the windows brightens the sparkling living room, spacious dining room and flexible family room/office. Indulge your inner chef in the brand new kitchen with its ultra useful pantry. Stroll to the popular shops and restaurants of lovely downtown Melrose. Walk to the commuter rail or bus stop. Enjoy playing or hiking at nearby Melrose Common and Mount Hood Golf Course and Park. Laundry in Unit. Plenty of room for storage in the basement. Gas heat, hot water and cooking. Pets allowed. All appliances included. Everything inside is brand new so just unpack and enjoy carefree living in this large and versatile first floor unit.
Property Details
Home Type
Condominium
Est. Annual Taxes
$4,604
Year Built
1895
Lot Details
0
Listing Details
- Unit Level: 1
- Unit Placement: Street
- Property Type: Condominium/Co-Op
- Other Agent: 2.00
- Lead Paint: Unknown
- Year Round: Yes
- Special Features: None
- Property Sub Type: Condos
- Year Built: 1895
Interior Features
- Appliances: Range, Dishwasher, Disposal, Washer, Dryer
- Has Basement: Yes
- Number of Rooms: 6
- Amenities: Public Transportation, Park, Golf Course, Highway Access, Public School
- Electric: Circuit Breakers
- Flooring: Tile, Laminate, Hardwood
- Bedroom 2: First Floor, 11X13
- Kitchen: First Floor, 14X14
- Laundry Room: First Floor
- Living Room: First Floor, 12X16
- Master Bedroom: First Floor, 12X14
- Master Bedroom Description: Flooring - Hardwood
- Dining Room: First Floor, 11X14
- Family Room: First Floor, 12X14
- No Living Levels: 1
Exterior Features
- Construction: Frame
- Exterior: Vinyl
- Exterior Unit Features: Porch
Garage/Parking
- Parking: Off-Street
- Parking Spaces: 1
Utilities
- Heating: Steam, Gas
- Heat Zones: 1
- Hot Water: Natural Gas
- Utility Connections: for Gas Range, for Electric Dryer, Washer Hookup
- Sewer: City/Town Sewer
- Water: City/Town Water
- Sewage District: MWRA
Condo/Co-op/Association
- Condominium Name: Argyle Street Condominium
- Association Fee Includes: Water, Sewer, Master Insurance, Landscaping
- Management: Owner Association
- Pets Allowed: Yes w/ Restrictions
- No Units: 3
- Unit Building: 1
Fee Information
- Fee Interval: Monthly
Schools
- Elementary School: Tbd
- Middle School: Veterans Mem'l
- High School: Melrose Hs
Lot Info
- Zoning: URA
Ownership History
Purchase Details
Home Financials for this Owner
Home Financials are based on the most recent Mortgage that was taken out on this home.Purchase Details
Home Financials for this Owner
Home Financials are based on the most recent Mortgage that was taken out on this home.Purchase Details
Home Financials for this Owner
Home Financials are based on the most recent Mortgage that was taken out on this home.Similar Homes in the area
Home Values in the Area
Average Home Value in this Area
Purchase History
| Date | Type | Sale Price | Title Company |
|---|---|---|---|
| Condominium Deed | $600,000 | None Available | |
| Condominium Deed | $600,000 | None Available | |
| Quit Claim Deed | -- | None Available | |
| Quit Claim Deed | -- | None Available | |
| Not Resolvable | $395,000 | -- |
Mortgage History
| Date | Status | Loan Amount | Loan Type |
|---|---|---|---|
| Open | $480,000 | Purchase Money Mortgage | |
| Closed | $480,000 | Purchase Money Mortgage | |
| Previous Owner | $350,000 | Stand Alone Refi Refinance Of Original Loan | |
| Previous Owner | $340,000 | New Conventional |
Property History
| Date | Event | Price | Change | Sq Ft Price |
|---|---|---|---|---|
| 08/01/2024 08/01/24 | Sold | $600,000 | +10.1% | $453 / Sq Ft |
| 05/04/2024 05/04/24 | Pending | -- | -- | -- |
| 05/01/2024 05/01/24 | For Sale | $544,900 | +37.9% | $411 / Sq Ft |
| 06/01/2016 06/01/16 | Sold | $395,000 | 0.0% | $298 / Sq Ft |
| 03/25/2016 03/25/16 | Pending | -- | -- | -- |
| 03/16/2016 03/16/16 | For Sale | $395,000 | -- | $298 / Sq Ft |
Tax History Compared to Growth
Tax History
| Year | Tax Paid | Tax Assessment Tax Assessment Total Assessment is a certain percentage of the fair market value that is determined by local assessors to be the total taxable value of land and additions on the property. | Land | Improvement |
|---|---|---|---|---|
| 2025 | $4,604 | $465,100 | $0 | $465,100 |
| 2024 | $4,566 | $459,800 | $0 | $459,800 |
| 2023 | $4,651 | $446,400 | $0 | $446,400 |
| 2022 | $4,522 | $427,800 | $0 | $427,800 |
| 2021 | $4,384 | $400,400 | $0 | $400,400 |
| 2020 | $4,424 | $400,400 | $0 | $400,400 |
| 2019 | $3,908 | $361,500 | $0 | $361,500 |
| 2018 | $4,372 | $385,900 | $0 | $385,900 |
| 2017 | $4,383 | $371,400 | $0 | $371,400 |
Agents Affiliated with this Home
-
J
Seller's Agent in 2024
Jodi Fitzgerald
Fitzgerald & Associates
-
M
Buyer's Agent in 2024
Mary Ann Quinn
Wilson Wolfe Real Estate
-
E
Seller's Agent in 2016
Eileen Hamblin
Leading Edge Real Estate
Map
Source: MLS Property Information Network (MLS PIN)
MLS Number: 71973461
APN: MELR-000007E-000000-000095-000001
