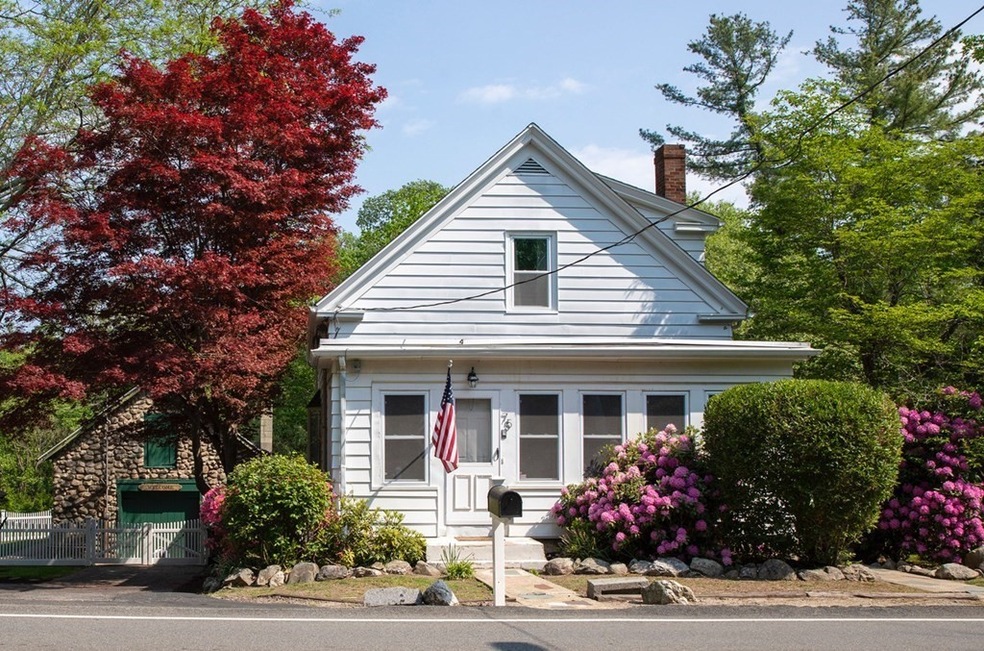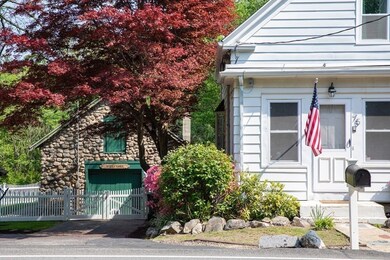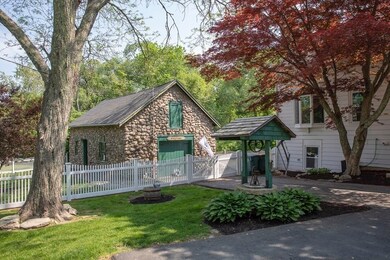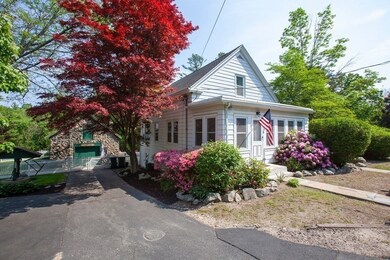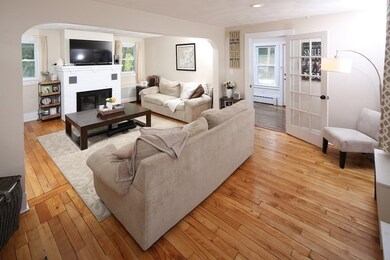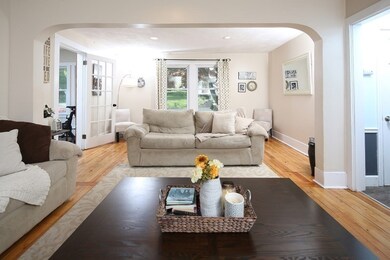
75 Ashland St Abington, MA 02351
Estimated Value: $589,000 - $632,000
Highlights
- Golf Course Community
- Medical Services
- Colonial Architecture
- Barn or Stable
- 5.34 Acre Lot
- Deck
About This Home
As of August 2021Don't miss the opportunity to call 75 Ashland Street home! This home sits on a massive 10+ acres of peaceful land in the quiet town of Abington. It features 3 bedrooms, 2 full bathrooms, an enclosed front porch, dining room, living room, excellent basement space, and best of all, a heated garage with ample entertainment space. Each side of the home has a driveway with room for approximately 4 cars. A newer roof, heating system, hot water tank, 200 amp electric panel with generator transfer, makes this house move in ready. The beautiful fieldstone 2 story garage with separate electric and a pellet stove abuts the fenced in yard making this the quintessential place to relax in the tranquility of your own land. With a deck off of the kitchen and an outdoor shower this house has endless possibilities.
Last Agent to Sell the Property
Coldwell Banker Peggy Carter Team Listed on: 06/06/2021

Home Details
Home Type
- Single Family
Est. Annual Taxes
- $6,145
Year Built
- Built in 1899
Lot Details
- 5.34 Acre Lot
- Near Conservation Area
- Fenced
- Wooded Lot
- Additional Land
Home Design
- Colonial Architecture
- Shingle Roof
- Concrete Perimeter Foundation
Interior Spaces
- 1,800 Sq Ft Home
- 1 Fireplace
- Insulated Doors
- Bonus Room
- Sun or Florida Room
Kitchen
- Range with Range Hood
- Microwave
- Dishwasher
- Disposal
Flooring
- Wood
- Laminate
Bedrooms and Bathrooms
- 3 Bedrooms
- Primary bedroom located on second floor
- 2 Full Bathrooms
Laundry
- Dryer
- Washer
Partially Finished Basement
- Walk-Out Basement
- Basement Fills Entire Space Under The House
- Interior Basement Entry
- Block Basement Construction
- Laundry in Basement
Parking
- Detached Garage
- Parking Storage or Cabinetry
- Heated Garage
- Workshop in Garage
- Side Facing Garage
- Tandem Parking
- Driveway
- Open Parking
- Off-Street Parking
Outdoor Features
- Outdoor Shower
- Deck
- Enclosed patio or porch
Horse Facilities and Amenities
- Barn or Stable
Utilities
- Cooling System Mounted In Outer Wall Opening
- Heating System Uses Natural Gas
- Baseboard Heating
- 220 Volts
Listing and Financial Details
- Assessor Parcel Number 923191
Community Details
Amenities
- Medical Services
Recreation
- Golf Course Community
- Tennis Courts
- Park
- Jogging Path
Ownership History
Purchase Details
Home Financials for this Owner
Home Financials are based on the most recent Mortgage that was taken out on this home.Purchase Details
Purchase Details
Home Financials for this Owner
Home Financials are based on the most recent Mortgage that was taken out on this home.Purchase Details
Home Financials for this Owner
Home Financials are based on the most recent Mortgage that was taken out on this home.Purchase Details
Purchase Details
Home Financials for this Owner
Home Financials are based on the most recent Mortgage that was taken out on this home.Purchase Details
Similar Homes in the area
Home Values in the Area
Average Home Value in this Area
Purchase History
| Date | Buyer | Sale Price | Title Company |
|---|---|---|---|
| Palushi Kristjan | $540,000 | None Available | |
| Connaughton Keith P | -- | -- | |
| Connaughton Keith | $340,000 | -- | |
| Connaughton Keith | $340,000 | -- | |
| J & S Rt | $27,500 | -- | |
| Lovett Chad | $280,000 | -- | |
| Sunbelt Fsb | $118,325 | -- |
Mortgage History
| Date | Status | Borrower | Loan Amount |
|---|---|---|---|
| Open | Palushi Kristjan | $513,000 | |
| Closed | Palushi Kristjan | $513,000 | |
| Previous Owner | Connaughton Keith | $357,000 | |
| Previous Owner | Connaughton Keith P | $357,338 | |
| Previous Owner | Connaughton Keith | $331,501 | |
| Previous Owner | Connaughton Keith | $333,841 | |
| Previous Owner | Lovett Chad | $224,000 | |
| Previous Owner | Sunbelt Fsb | $52,552 | |
| Previous Owner | Sunbelt Fsb | $76,000 |
Property History
| Date | Event | Price | Change | Sq Ft Price |
|---|---|---|---|---|
| 08/30/2021 08/30/21 | Sold | $540,000 | 0.0% | $300 / Sq Ft |
| 06/16/2021 06/16/21 | Pending | -- | -- | -- |
| 06/16/2021 06/16/21 | Price Changed | $540,000 | +8.2% | $300 / Sq Ft |
| 06/06/2021 06/06/21 | For Sale | $499,000 | +46.8% | $277 / Sq Ft |
| 07/23/2015 07/23/15 | Sold | $340,000 | -2.8% | $186 / Sq Ft |
| 06/10/2015 06/10/15 | Pending | -- | -- | -- |
| 05/20/2015 05/20/15 | Price Changed | $349,900 | -2.8% | $192 / Sq Ft |
| 04/29/2015 04/29/15 | Price Changed | $359,900 | -4.0% | $197 / Sq Ft |
| 04/24/2015 04/24/15 | Price Changed | $374,900 | -1.3% | $205 / Sq Ft |
| 04/06/2015 04/06/15 | Price Changed | $379,900 | -2.6% | $208 / Sq Ft |
| 02/05/2015 02/05/15 | For Sale | $389,900 | +39.3% | $214 / Sq Ft |
| 08/28/2012 08/28/12 | Sold | $280,000 | -3.4% | $160 / Sq Ft |
| 06/23/2012 06/23/12 | Pending | -- | -- | -- |
| 05/05/2012 05/05/12 | Price Changed | $289,900 | -3.3% | $166 / Sq Ft |
| 05/05/2012 05/05/12 | For Sale | $299,900 | +7.1% | $172 / Sq Ft |
| 04/30/2012 04/30/12 | Off Market | $280,000 | -- | -- |
| 01/07/2012 01/07/12 | For Sale | $299,900 | -- | $172 / Sq Ft |
Tax History Compared to Growth
Tax History
| Year | Tax Paid | Tax Assessment Tax Assessment Total Assessment is a certain percentage of the fair market value that is determined by local assessors to be the total taxable value of land and additions on the property. | Land | Improvement |
|---|---|---|---|---|
| 2025 | $6,740 | $516,100 | $285,900 | $230,200 |
| 2024 | $6,651 | $497,100 | $264,200 | $232,900 |
| 2023 | $6,622 | $466,000 | $235,800 | $230,200 |
| 2022 | $6,467 | $424,900 | $212,200 | $212,700 |
| 2021 | $6,145 | $372,900 | $196,800 | $176,100 |
| 2020 | $6,275 | $369,100 | $192,200 | $176,900 |
Agents Affiliated with this Home
-
Michael Forcillo
M
Seller's Agent in 2021
Michael Forcillo
Coldwell Banker Peggy Carter Team
1 in this area
23 Total Sales
-
Donald Farrell
D
Seller's Agent in 2015
Donald Farrell
Trufant Real Estate
(781) 878-2478
3 in this area
17 Total Sales
-
Eddie Mulkerrins

Buyer's Agent in 2015
Eddie Mulkerrins
Keller Williams Realty
(617) 908-7503
2 in this area
65 Total Sales
-
Cheryl Marquardt

Seller's Agent in 2012
Cheryl Marquardt
Trufant Real Estate
(781) 878-2478
29 in this area
70 Total Sales
Map
Source: MLS Property Information Network (MLS PIN)
MLS Number: 72844415
APN: ABIN-000015-000000-000104
- 113 Ashland St
- 129 Highfields Rd
- 101 Highfields Rd
- 71 Groveland St
- 40 Bedford St
- 87 Summer St
- 112 Summer St
- 89 Block St
- 10 Bank St
- 597 Brockton Ave
- 314 Groveland St
- 197 Bedford St
- 62 George h Gillespie Way
- 4 W Chapel St
- 167 Green St
- 186 Chapel St
- 9 Lydon Ln Unit D2
- 950 Bedford St
- 5 Meier Farm
- 840 Brockton Ave
