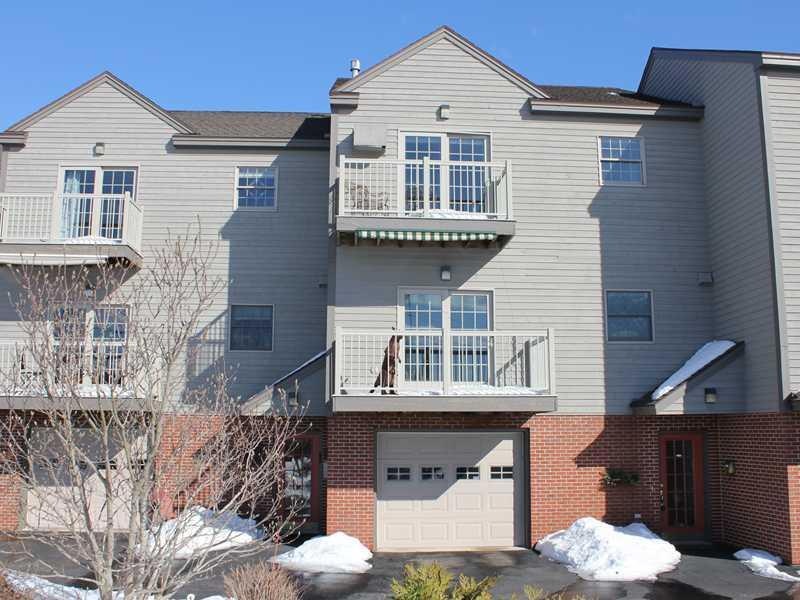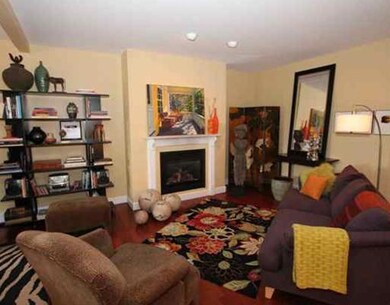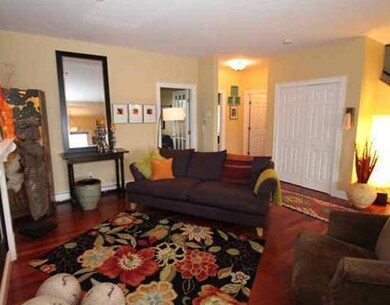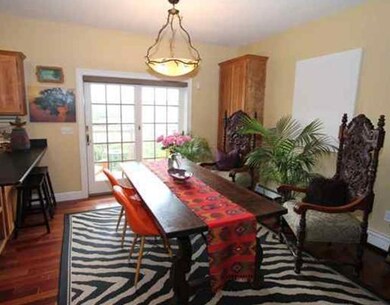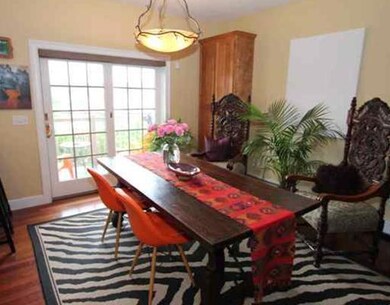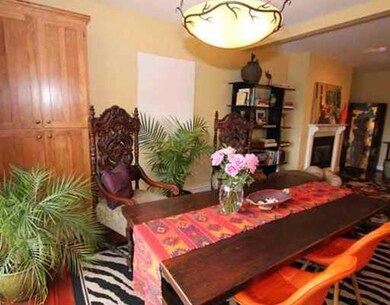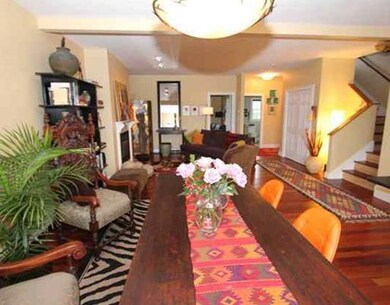
$735,500
- 3 Beds
- 2 Baths
- 1,385 Sq Ft
- 3 Solar Way
- Unit 3
- South Portland, ME
Discover your eco-friendly haven in the heart of southern Maine. These three-bedroom homes offer comfort and convenience with two floors of classic modern living adjacent to the Neighborhood Park. Experience luxurious living without the maintenance. A great layout for remote working and larger families. Seller Concessions Available.
The Marc Gup Keller Williams Realty
