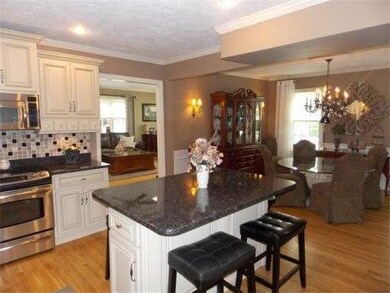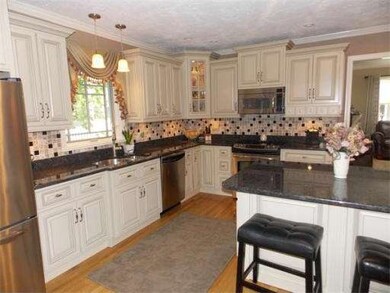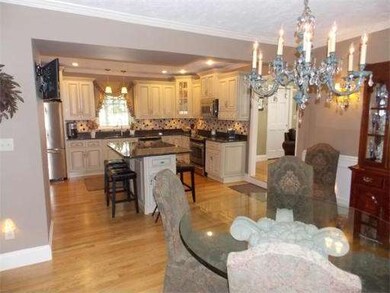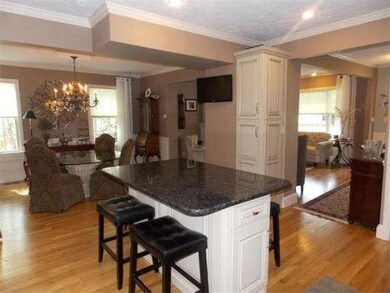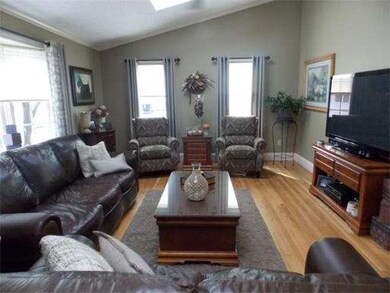
75 Baxter St Melrose, MA 02176
Wyoming NeighborhoodAbout This Home
As of July 2020Introducing a GORGEOUS UPDATED COLONIAL at 75 Baxter! This impressive 4 bedroom 2 bathroom home is PERFECTLY LOCATED with the appeal of a quiet street/neighborhood but also convenient for the commuter with the nearby Oak Grove T Station. The first floor is perfect for ENTERTAINING with an OPEN FLOOR PLAN and a finely finished ONE YEAR YOUNG KITCHEN with neutral granite, stainless steel, CATHEDRAL CEILINGS, and an island to maximize space. Skylights, picture windows, NEW Pella WINDOWS, and crown molding will impress. NEW HARDWOOD FLOORS THROUGHOUT. The living room leads out to a deck and a PROFESSIONALLY LANDSCAPED, PRIVATE, brick paved, FENCED IN BACKYARD. Partially finished basement offers both storage and extra office and play space. This home will not disappoint; DO NOT MISS this BEAUTIFUL property!
Last Agent to Sell the Property
Andrea Corapi
Century 21 CELLI License #448553640 Listed on: 07/17/2014
Home Details
Home Type
Single Family
Est. Annual Taxes
$95
Year Built
1900
Lot Details
0
Listing Details
- Lot Description: Corner
- Special Features: None
- Property Sub Type: Detached
- Year Built: 1900
Interior Features
- Has Basement: Yes
- Fireplaces: 1
- Number of Rooms: 9
- Amenities: Public Transportation, Medical Facility
- Electric: 200 Amps
- Flooring: Hardwood
- Insulation: Full
- Interior Amenities: Security System, Cable Available
- Basement: Partially Finished, Walk Out
- Bedroom 2: Second Floor, 12X11
- Bedroom 3: Second Floor, 12X9
- Bedroom 4: Third Floor, 28X13
- Bathroom #1: First Floor
- Bathroom #2: Second Floor
- Kitchen: First Floor, 14X14
- Laundry Room: Basement
- Living Room: First Floor, 13X12
- Master Bedroom: Second Floor, 14X12
- Master Bedroom Description: Ceiling Fan(s), Closet - Walk-in, Flooring - Hardwood
- Dining Room: First Floor, 15X12
- Family Room: First Floor, 19X14
Exterior Features
- Construction: Frame
- Exterior: Vinyl
- Exterior Features: Porch, Deck, Patio - Enclosed, Storage Shed, Professional Landscaping, Sprinkler System, Fenced Yard
- Foundation: Poured Concrete
Garage/Parking
- Parking: Off-Street, Tandem
- Parking Spaces: 4
Utilities
- Cooling Zones: 1
- Heat Zones: 2
- Hot Water: Tankless
- Utility Connections: for Gas Range
Condo/Co-op/Association
- HOA: No
Ownership History
Purchase Details
Purchase Details
Home Financials for this Owner
Home Financials are based on the most recent Mortgage that was taken out on this home.Purchase Details
Home Financials for this Owner
Home Financials are based on the most recent Mortgage that was taken out on this home.Purchase Details
Home Financials for this Owner
Home Financials are based on the most recent Mortgage that was taken out on this home.Similar Homes in the area
Home Values in the Area
Average Home Value in this Area
Purchase History
| Date | Type | Sale Price | Title Company |
|---|---|---|---|
| Quit Claim Deed | -- | None Available | |
| Not Resolvable | $884,800 | None Available | |
| Not Resolvable | $775,000 | -- | |
| Not Resolvable | $630,000 | -- |
Mortgage History
| Date | Status | Loan Amount | Loan Type |
|---|---|---|---|
| Previous Owner | $676,500 | Stand Alone Refi Refinance Of Original Loan | |
| Previous Owner | $690,000 | Purchase Money Mortgage | |
| Previous Owner | $696,422 | Unknown | |
| Previous Owner | $441,000 | New Conventional | |
| Previous Owner | $140,900 | No Value Available | |
| Previous Owner | $135,000 | No Value Available | |
| Previous Owner | $40,000 | No Value Available | |
| Previous Owner | $25,000 | No Value Available | |
| Previous Owner | $97,000 | No Value Available | |
| Previous Owner | $85,330 | No Value Available | |
| Previous Owner | $87,000 | No Value Available | |
| Previous Owner | $65,000 | No Value Available |
Property History
| Date | Event | Price | Change | Sq Ft Price |
|---|---|---|---|---|
| 07/31/2020 07/31/20 | Sold | $884,800 | +10.6% | $333 / Sq Ft |
| 05/16/2020 05/16/20 | Pending | -- | -- | -- |
| 05/12/2020 05/12/20 | For Sale | $799,900 | +3.2% | $301 / Sq Ft |
| 05/26/2017 05/26/17 | Sold | $775,000 | +2.1% | $292 / Sq Ft |
| 04/12/2017 04/12/17 | Pending | -- | -- | -- |
| 04/05/2017 04/05/17 | For Sale | $759,000 | +20.5% | $286 / Sq Ft |
| 09/24/2014 09/24/14 | Sold | $630,000 | 0.0% | $237 / Sq Ft |
| 08/17/2014 08/17/14 | Pending | -- | -- | -- |
| 08/01/2014 08/01/14 | Off Market | $630,000 | -- | -- |
| 07/13/2014 07/13/14 | For Sale | $639,900 | -- | $241 / Sq Ft |
Tax History Compared to Growth
Tax History
| Year | Tax Paid | Tax Assessment Tax Assessment Total Assessment is a certain percentage of the fair market value that is determined by local assessors to be the total taxable value of land and additions on the property. | Land | Improvement |
|---|---|---|---|---|
| 2025 | $95 | $962,100 | $458,300 | $503,800 |
| 2024 | $9,315 | $938,100 | $444,800 | $493,300 |
| 2023 | $9,017 | $865,400 | $404,300 | $461,100 |
| 2022 | $8,981 | $849,700 | $404,300 | $445,400 |
| 2021 | $8,226 | $751,200 | $377,400 | $373,800 |
| 2020 | $7,849 | $710,300 | $336,900 | $373,400 |
| 2019 | $7,090 | $655,900 | $311,300 | $344,600 |
| 2018 | $7,111 | $627,600 | $283,000 | $344,600 |
| 2017 | $6,879 | $583,000 | $269,600 | $313,400 |
| 2016 | $6,613 | $536,300 | $262,800 | $273,500 |
| 2015 | $5,806 | $448,000 | $229,100 | $218,900 |
| 2014 | $5,592 | $421,100 | $202,200 | $218,900 |
Agents Affiliated with this Home
-
The Maren Group

Seller's Agent in 2020
The Maren Group
Keller Williams Realty
(978) 475-1611
132 Total Sales
-
Lisa Yeastedt

Buyer's Agent in 2020
Lisa Yeastedt
RE/MAX
(978) 346-0440
12 Total Sales
-
Craig Foley

Seller's Agent in 2017
Craig Foley
Laer Realty
(617) 470-4554
12 Total Sales
-
Karen Coraccio
K
Buyer's Agent in 2017
Karen Coraccio
Boardwalk Real Estate
10 Total Sales
-
A
Seller's Agent in 2014
Andrea Corapi
Century 21 CELLI
Map
Source: MLS Property Information Network (MLS PIN)
MLS Number: 71715730
APN: MELR-000007A-000000-000056
- 59 Sanford St
- 55-57 Tappan St
- 300 Park Terrace Dr Unit 354
- 300 Park Terrace Dr Unit 303
- 359 Washington St
- 45 Vinton St
- 46 Youle St
- 35 Frances St
- 447 Pleasant St
- 49 Newcomb Rd
- 36 Waverly Place Unit 2
- 407 Pleasant St Unit 1A
- 23 Waverly Place
- 306 Main St Unit 10
- 333 Main St
- 28 Chestnut St Unit 1
- 31 Black Rock Rd
- 16-18 Beacon Place
- 51 Brunswick Park
- 54 Brunswick Park

