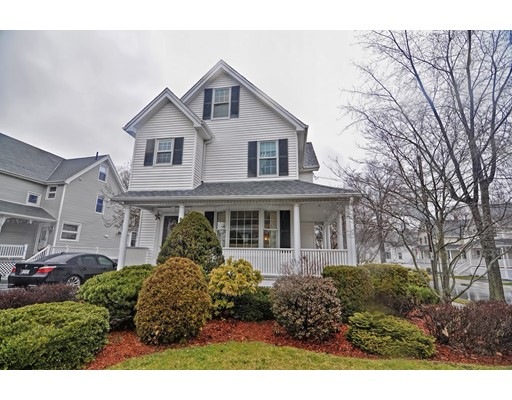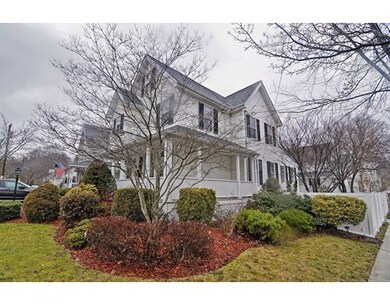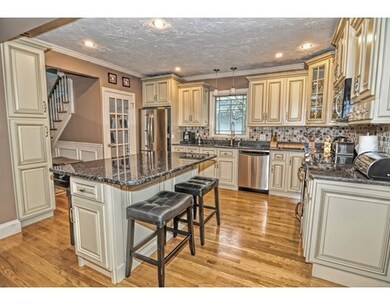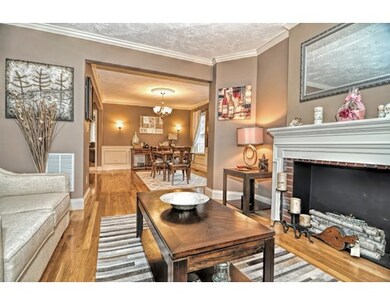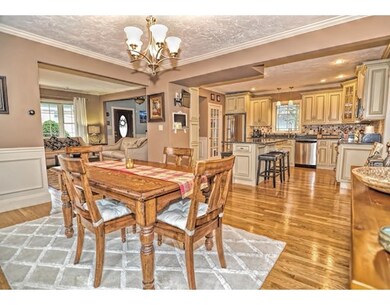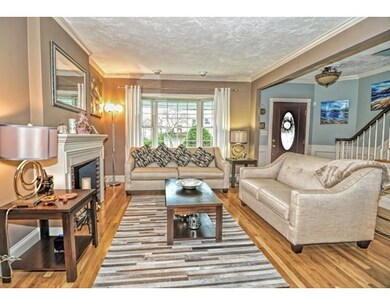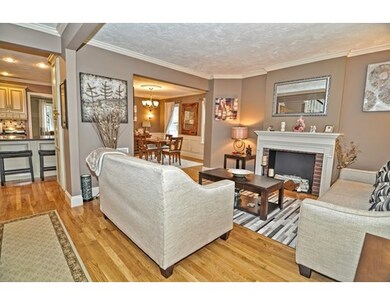
75 Baxter St Melrose, MA 02176
Wyoming NeighborhoodAbout This Home
As of July 2020Just move in...updated Colonial, well-maintained home ready for a new homeowner. First floor includes beautiful kitchen, D, LR, family room and bath. First floor space offers generous open floor plan for entertaining. Hardwood throughout. Fenced yard and patio extend the gracious living space. Skylights and Pella windows offer natural light and comfort. Beautiful landscaping, energy efficient heating, cooling and hot water round out an excellent home in a top ten zip code in the U.S. (Realtor . com 2015) - "1. 02176 - Melrose, MA Welcome to the hottest ZIP code in the U.S.! Close to both Boston and Cambridge, Melrose has become a magnet for young professionals and families"
Home Details
Home Type
Single Family
Est. Annual Taxes
$95
Year Built
1900
Lot Details
0
Listing Details
- Lot Description: Corner, Paved Drive
- Property Type: Single Family
- Other Agent: 2.50
- Lead Paint: Unknown
- Special Features: None
- Property Sub Type: Detached
- Year Built: 1900
Interior Features
- Appliances: Range, Dishwasher, Refrigerator, Washer / Dryer Combo
- Fireplaces: 1
- Has Basement: Yes
- Fireplaces: 1
- Number of Rooms: 9
- Amenities: Public Transportation, Park, Walk/Jog Trails, Highway Access, Public School
- Energy: Insulated Windows, Insulated Doors
- Flooring: Wood, Tile
- Interior Amenities: Cable Available
- Basement: Full, Partially Finished, Walk Out, Concrete Floor
- Bedroom 2: Second Floor
- Bedroom 3: Second Floor
- Bedroom 4: Third Floor
- Kitchen: First Floor
- Laundry Room: Basement
- Living Room: First Floor
- Master Bedroom: Second Floor
- Dining Room: First Floor
- Family Room: First Floor
- Oth1 Room Name: Exercise Room
- Oth2 Room Name: Office
Exterior Features
- Roof: Asphalt/Fiberglass Shingles
- Construction: Frame
- Exterior: Vinyl
- Exterior Features: Porch, Patio
- Foundation: Fieldstone
Garage/Parking
- Parking: Off-Street
- Parking Spaces: 2
Utilities
- Cooling: Central Air
- Heating: Forced Air, Gas
- Hot Water: Tankless
- Utility Connections: for Gas Range, for Gas Oven, for Gas Dryer, Washer Hookup
- Sewer: City/Town Sewer
- Water: City/Town Water
Lot Info
- Assessor Parcel Number: M:0A7 P:0000056
- Zoning: URA
Ownership History
Purchase Details
Purchase Details
Home Financials for this Owner
Home Financials are based on the most recent Mortgage that was taken out on this home.Purchase Details
Home Financials for this Owner
Home Financials are based on the most recent Mortgage that was taken out on this home.Purchase Details
Home Financials for this Owner
Home Financials are based on the most recent Mortgage that was taken out on this home.Similar Homes in the area
Home Values in the Area
Average Home Value in this Area
Purchase History
| Date | Type | Sale Price | Title Company |
|---|---|---|---|
| Quit Claim Deed | -- | None Available | |
| Not Resolvable | $884,800 | None Available | |
| Not Resolvable | $775,000 | -- | |
| Not Resolvable | $630,000 | -- |
Mortgage History
| Date | Status | Loan Amount | Loan Type |
|---|---|---|---|
| Previous Owner | $676,500 | Stand Alone Refi Refinance Of Original Loan | |
| Previous Owner | $690,000 | Purchase Money Mortgage | |
| Previous Owner | $696,422 | Unknown | |
| Previous Owner | $441,000 | New Conventional | |
| Previous Owner | $140,900 | No Value Available | |
| Previous Owner | $135,000 | No Value Available | |
| Previous Owner | $40,000 | No Value Available | |
| Previous Owner | $25,000 | No Value Available | |
| Previous Owner | $97,000 | No Value Available | |
| Previous Owner | $85,330 | No Value Available | |
| Previous Owner | $87,000 | No Value Available | |
| Previous Owner | $65,000 | No Value Available |
Property History
| Date | Event | Price | Change | Sq Ft Price |
|---|---|---|---|---|
| 07/31/2020 07/31/20 | Sold | $884,800 | +10.6% | $333 / Sq Ft |
| 05/16/2020 05/16/20 | Pending | -- | -- | -- |
| 05/12/2020 05/12/20 | For Sale | $799,900 | +3.2% | $301 / Sq Ft |
| 05/26/2017 05/26/17 | Sold | $775,000 | +2.1% | $292 / Sq Ft |
| 04/12/2017 04/12/17 | Pending | -- | -- | -- |
| 04/05/2017 04/05/17 | For Sale | $759,000 | +20.5% | $286 / Sq Ft |
| 09/24/2014 09/24/14 | Sold | $630,000 | 0.0% | $237 / Sq Ft |
| 08/17/2014 08/17/14 | Pending | -- | -- | -- |
| 08/01/2014 08/01/14 | Off Market | $630,000 | -- | -- |
| 07/13/2014 07/13/14 | For Sale | $639,900 | -- | $241 / Sq Ft |
Tax History Compared to Growth
Tax History
| Year | Tax Paid | Tax Assessment Tax Assessment Total Assessment is a certain percentage of the fair market value that is determined by local assessors to be the total taxable value of land and additions on the property. | Land | Improvement |
|---|---|---|---|---|
| 2025 | $95 | $962,100 | $458,300 | $503,800 |
| 2024 | $9,315 | $938,100 | $444,800 | $493,300 |
| 2023 | $9,017 | $865,400 | $404,300 | $461,100 |
| 2022 | $8,981 | $849,700 | $404,300 | $445,400 |
| 2021 | $8,226 | $751,200 | $377,400 | $373,800 |
| 2020 | $7,849 | $710,300 | $336,900 | $373,400 |
| 2019 | $7,090 | $655,900 | $311,300 | $344,600 |
| 2018 | $7,111 | $627,600 | $283,000 | $344,600 |
| 2017 | $6,879 | $583,000 | $269,600 | $313,400 |
| 2016 | $6,613 | $536,300 | $262,800 | $273,500 |
| 2015 | $5,806 | $448,000 | $229,100 | $218,900 |
| 2014 | $5,592 | $421,100 | $202,200 | $218,900 |
Agents Affiliated with this Home
-

Seller's Agent in 2020
The Maren Group
Keller Williams Realty
(978) 475-1611
130 Total Sales
-

Buyer's Agent in 2020
Lisa Yeastedt
RE/MAX
(978) 346-0440
17 Total Sales
-

Seller's Agent in 2017
Craig Foley
Laer Realty
(617) 470-4554
12 Total Sales
-
K
Buyer's Agent in 2017
Karen Coraccio
Boardwalk Real Estate
10 Total Sales
-
A
Seller's Agent in 2014
Andrea Corapi
Century 21 CELLI
Map
Source: MLS Property Information Network (MLS PIN)
MLS Number: 72142439
APN: MELR-000007A-000000-000056
- 30 Cutter St Unit B
- 21-23 Tappan St
- 300 Park Terrace Dr Unit 303
- 200 Park Terrace Dr Unit 226
- 150 Trenton St
- 82 Oakland St
- 33 Vine St Unit 2
- 115 W Emerson St Unit 102
- 83 Essex St
- 35 Frances St
- 49 Newcomb Rd
- 26 W Wyoming Ave Unit 1F
- 447 Pleasant St
- 121 Myrtle St
- 306 Main St Unit 10
- 333 Main St
- 11 Waverly Place Unit 2
- 130 Tremont St Unit 407
- 15 Upland Rd
- 104 Perkins St
