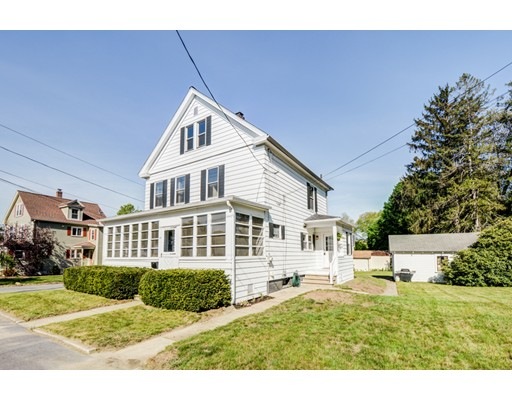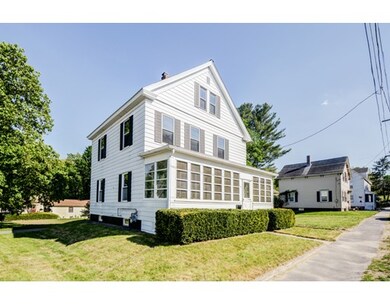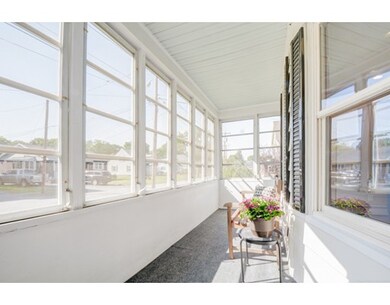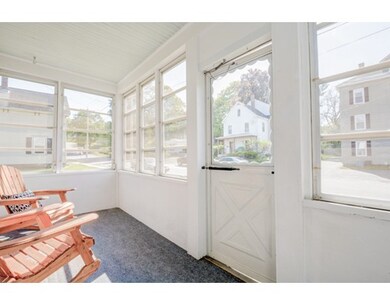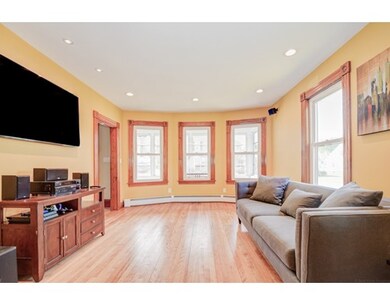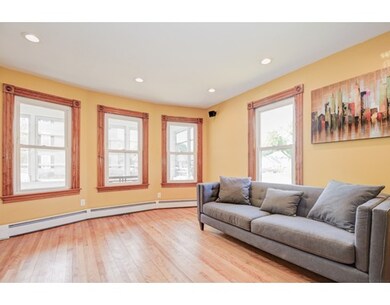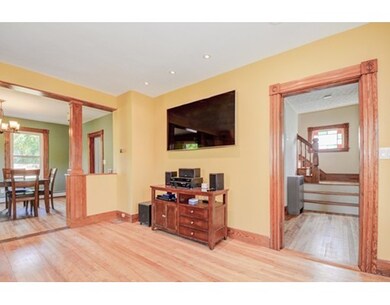
75 Birch St Clinton, MA 01510
About This Home
As of July 2017Stunning Colonial remodeled to perfection sited on an oversized corner lot is sure to impress the most discerning buyer. Large windows adorn the open floor plan basking in natural light showcasing beautiful hardwoods and built ins. Large country kitchen sure to please any gourmet cook decked with stainless steel appliances. Energy Star Rated Viessmann wall furnace, new hot water tank heated by furnace and gas line to home were added by the homeowner sparing no expense. Walk up attic could provide more square footage to home if so desired. Three season Sun Room to enjoy day or night. Designer paint colors and light fixtures are the fine finishing touches to this great home. Nothing to do but move in and enjoy pride of ownership with this gem....Home Sweet Home never looked so good!
Last Agent to Sell the Property
Keller Williams Realty North Central Listed on: 05/18/2017

Last Buyer's Agent
Robert Specht
Century 21 North East

Home Details
Home Type
Single Family
Est. Annual Taxes
$5,204
Year Built
1920
Lot Details
0
Listing Details
- Lot Description: Corner, Paved Drive, Cleared, Level
- Property Type: Single Family
- Single Family Type: Detached
- Style: Colonial
- Other Agent: 2.50
- Lead Paint: Unknown
- Year Round: Yes
- Year Built Description: Actual
- Special Features: None
- Property Sub Type: Detached
- Year Built: 1920
Interior Features
- Has Basement: Yes
- Number of Rooms: 6
- Amenities: Public Transportation, Shopping, Swimming Pool, Park, Golf Course, Medical Facility, Laundromat, Highway Access, House of Worship, Public School
- Electric: Circuit Breakers, 100 Amps
- Energy: Insulated Windows
- Flooring: Tile, Hardwood, Wood Laminate
- Insulation: Full, Fiberglass - Batts
- Interior Amenities: Cable Available, Walk-up Attic
- Basement: Full, Bulkhead, Concrete Floor, Unfinished Basement
- Bedroom 2: Second Floor
- Bedroom 3: Second Floor
- Bathroom #1: First Floor
- Kitchen: First Floor
- Laundry Room: First Floor
- Living Room: First Floor
- Master Bedroom: Second Floor
- Master Bedroom Description: Closet, Flooring - Hardwood, Remodeled
- Dining Room: First Floor
- No Bedrooms: 3
- Full Bathrooms: 1
- Oth1 Room Name: Entry Hall
- Oth1 Dscrp: Flooring - Hardwood, Remodeled
- Oth2 Room Name: Mud Room
- Oth2 Dscrp: Flooring - Stone/Ceramic Tile, Remodeled
- Oth3 Room Name: Sun Room
- Oth3 Dscrp: Flooring - Wall to Wall Carpet, Remodeled
- Main Lo: K95580
- Main So: K95580
- Estimated Sq Ft: 1628.00
Exterior Features
- Construction: Frame
- Exterior: Aluminum
- Exterior Features: Porch - Enclosed, Screens
- Foundation: Fieldstone, Brick
Garage/Parking
- Garage Parking: Detached
- Garage Spaces: 1
- Parking: Off-Street, Paved Driveway
- Parking Spaces: 4
Utilities
- Heat Zones: 2
- Hot Water: Tank, Natural Gas
- Utility Connections: for Gas Range, for Electric Dryer, Washer Hookup
- Sewer: City/Town Sewer
- Water: City/Town Water
Schools
- Elementary School: Clinton
- Middle School: Clinton
- High School: Clinton
Lot Info
- Assessor Parcel Number: M:0042 B:2730 L:0000
- Zoning: Res
- Acre: 0.27
- Lot Size: 11947.00
Ownership History
Purchase Details
Home Financials for this Owner
Home Financials are based on the most recent Mortgage that was taken out on this home.Purchase Details
Home Financials for this Owner
Home Financials are based on the most recent Mortgage that was taken out on this home.Similar Homes in Clinton, MA
Home Values in the Area
Average Home Value in this Area
Purchase History
| Date | Type | Sale Price | Title Company |
|---|---|---|---|
| Not Resolvable | $285,000 | -- | |
| Not Resolvable | $192,000 | -- |
Mortgage History
| Date | Status | Loan Amount | Loan Type |
|---|---|---|---|
| Open | $279,837 | FHA | |
| Previous Owner | $186,240 | New Conventional |
Property History
| Date | Event | Price | Change | Sq Ft Price |
|---|---|---|---|---|
| 07/27/2017 07/27/17 | Sold | $285,000 | +5.6% | $175 / Sq Ft |
| 05/21/2017 05/21/17 | Pending | -- | -- | -- |
| 05/18/2017 05/18/17 | For Sale | $269,900 | +39.8% | $166 / Sq Ft |
| 03/31/2014 03/31/14 | Sold | $193,000 | -3.5% | $119 / Sq Ft |
| 03/03/2014 03/03/14 | Pending | -- | -- | -- |
| 01/21/2014 01/21/14 | For Sale | $199,900 | -- | $123 / Sq Ft |
Tax History Compared to Growth
Tax History
| Year | Tax Paid | Tax Assessment Tax Assessment Total Assessment is a certain percentage of the fair market value that is determined by local assessors to be the total taxable value of land and additions on the property. | Land | Improvement |
|---|---|---|---|---|
| 2025 | $5,204 | $391,300 | $106,900 | $284,400 |
| 2024 | $5,000 | $380,500 | $106,900 | $273,600 |
| 2023 | $4,686 | $350,500 | $97,200 | $253,300 |
| 2022 | $4,664 | $312,800 | $88,300 | $224,500 |
| 2021 | $4,085 | $256,300 | $84,100 | $172,200 |
| 2020 | $3,970 | $256,300 | $84,100 | $172,200 |
| 2019 | $3,750 | $235,400 | $81,700 | $153,700 |
| 2018 | $3,673 | $216,300 | $81,700 | $134,600 |
| 2017 | $3,257 | $184,300 | $81,700 | $102,600 |
| 2016 | $3,302 | $191,200 | $81,700 | $109,500 |
| 2015 | $2,959 | $177,600 | $79,400 | $98,200 |
| 2014 | $2,868 | $177,600 | $79,400 | $98,200 |
Agents Affiliated with this Home
-

Seller's Agent in 2017
Daniel Loring
Keller Williams Realty North Central
(978) 877-8001
8 in this area
231 Total Sales
-
R
Buyer's Agent in 2017
Robert Specht
Century 21 North East
-
N
Seller's Agent in 2014
Nancy Moran
Realty Vision
-
E
Buyer's Agent in 2014
Elaine Davis-Curll
Keller Williams Realty North Central
Map
Source: MLS Property Information Network (MLS PIN)
MLS Number: 72167601
APN: CLIN-000042-002730
- 49 Branch St
- 346 Oak St
- 35 Berlin St Unit 217
- 59 Mount View Dr
- 78 Grove St
- 18 Eagle Nest Unit 331
- 125 Grove St
- 110 Ridgefield Cir Unit D
- 119 Clark St
- 20 Oak Ct
- 200 Ridgefield Cir Unit C
- 5 Richman St
- 706 Ridgefield Cir Unit A
- 19 Candice St
- 6 Mcnulty Rd
- 3 Worcester St
- 4 Worcester St
- 12 Woodruff Rd
- 1105 Ridgefield Cir Unit B
- 14 Rigby St
