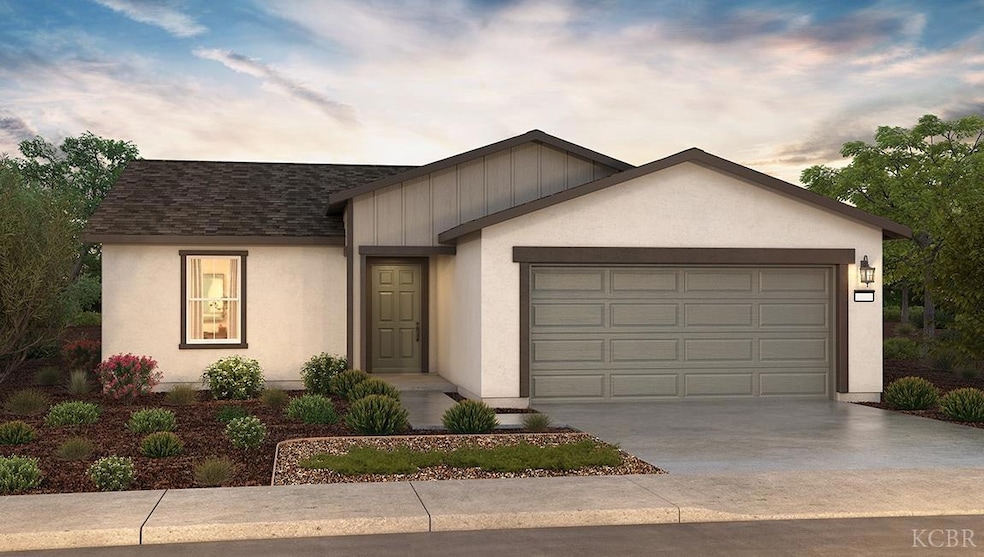
PENDING
NEW CONSTRUCTION
$6K PRICE DROP
75 BR Billingsley St Hanford, CA 93230
Estimated payment $2,332/month
Total Views
1,670
3
Beds
2
Baths
1,230
Sq Ft
$291
Price per Sq Ft
Highlights
- New Construction
- No HOA
- Central Heating and Cooling System
- Solar Power System
- 2 Car Attached Garage
- Ceiling Fan
About This Home
Madison: This single-story, three bedroom, two bathroom offers approximately 1,230 square feet of living space with an open-style living room and adjoining kitchen and dining area that are perfect for entertaining. The kitchen features shaker-style cabinetry, quartz countertops with backsplash, a walk-in pantry, a center island with pendant lighting and snack bar, and Whirlpool® stainless-steel appliances including a range, microwave and dishwasher. Black finishes are standard throughout the home. The main suite has an adjoining bathroom and a large walk-in closet.
Home Details
Home Type
- Single Family
Lot Details
- 5,000 Sq Ft Lot
- Rural Setting
Parking
- 2 Car Attached Garage
Home Design
- New Construction
- Slab Foundation
- Composition Roof
- Stucco Exterior
Interior Spaces
- 1,230 Sq Ft Home
- 1-Story Property
- Ceiling Fan
- Fire and Smoke Detector
Bedrooms and Bathrooms
- 3 Bedrooms
- 2 Full Bathrooms
Eco-Friendly Details
- Solar Power System
- Solar owned by seller
Utilities
- Central Heating and Cooling System
Community Details
- No Home Owners Association
Listing and Financial Details
- Builder Warranty
- Assessor Parcel Number 011040075
Map
Create a Home Valuation Report for This Property
The Home Valuation Report is an in-depth analysis detailing your home's value as well as a comparison with similar homes in the area
Home Values in the Area
Average Home Value in this Area
Property History
| Date | Event | Price | Change | Sq Ft Price |
|---|---|---|---|---|
| 07/30/2025 07/30/25 | Pending | -- | -- | -- |
| 07/19/2025 07/19/25 | Price Changed | $357,500 | -0.7% | $291 / Sq Ft |
| 07/05/2025 07/05/25 | Price Changed | $359,990 | -1.1% | $293 / Sq Ft |
| 06/17/2025 06/17/25 | For Sale | $363,990 | -- | $296 / Sq Ft |
Source: Kings County Board of REALTORS®
Similar Homes in Hanford, CA
Source: Kings County Board of REALTORS®
MLS Number: 232290
Nearby Homes
- 74 BR Billingsley St
- 35 BR Billingsley St
- 1909 W Graham St
- 1436 S Polar Ave
- 1382 S Wintercrest Ave
- 1382 Wintercrest Ave
- 1842 W Twilight St
- 1974 W Concord Way
- 1452 S Polar Ave
- 1452 S Polar Ave
- 1452 S Polar Ave
- 1452 S Polar Ave
- 1452 S Polar Ave
- 1589 Willis Dr
- 1565 Bluejay Cir
- 13308 Hood Ave
- 12135 Houston Ave
- 1613 S Dinkey Creek Rd
- 12154 12th Ave
- 558 Parsons St

