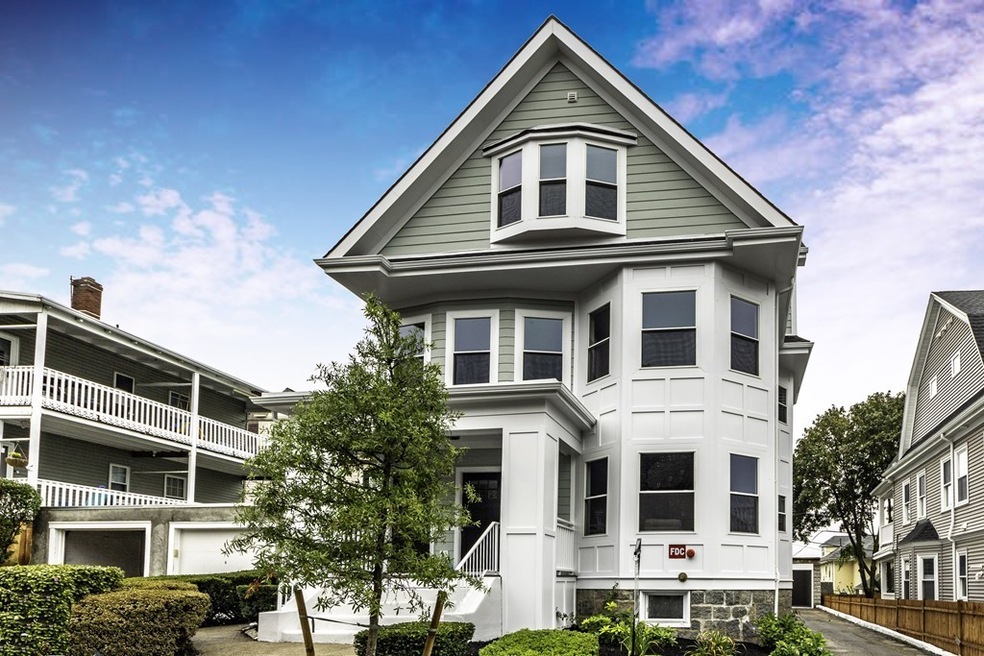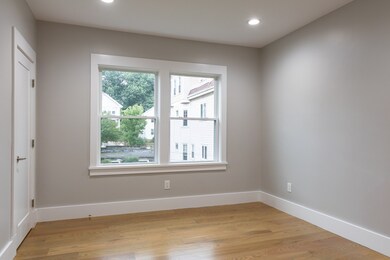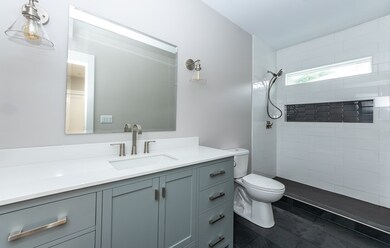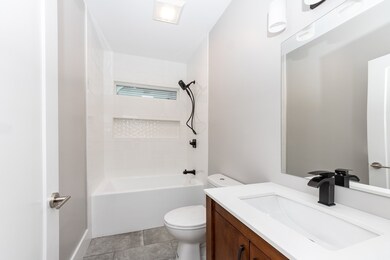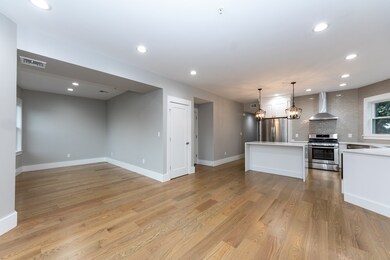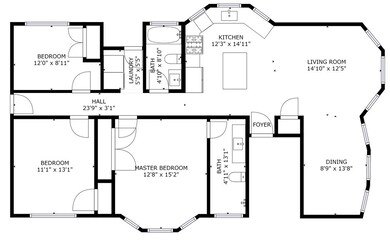
75 Bradfield Ave Unit 2 Roslindale, MA 02131
Roslindale NeighborhoodHighlights
- Wood Flooring
- Tankless Water Heater
- Forced Air Heating and Cooling System
About This Home
As of October 2021STUNNING BRAND NEW 2018 RENOVATION with all high-end designer finishes! 75 BRADFIELD offers 3 gorgeous sun-splashed condominiums in a central Roslindale location where you are perfectly located between Roslindale Village & West Roxbury Center! Unit #2 offers a dynamic open concept floor plan which is perfect for entertaining and everyday living! Your wish list is complete with a Chef inspired kitchen with custom shaker soft close cabinets, Supra White quartz countertops, glass tile backsplash, high-end LG Appliances & 5 burner gas stove! Fine details include: sleek wood work, tall ceilings, recessed LED lighting, Harvey windows, oak wood floors, NEST thermostats, 3BD!, private laundry room (washer/dryer included!), high efficiency heating/cooling systems, "on demand" hot water, 1 car GARAGE parking & tons of storage space in the basement!! Nice level common yard space & rear deck! NEW: KITCHENS, BATHS, PLUMBING, WIRING, WINDOWS, ROOF, HARDI-PLANK SIDING & MORE
Property Details
Home Type
- Condominium
Est. Annual Taxes
- $8,824
Year Built
- Built in 1910
HOA Fees
- $195 per month
Parking
- 1 Car Garage
Kitchen
- Range
- Microwave
- Dishwasher
- Disposal
Laundry
- Dryer
- Washer
Utilities
- Forced Air Heating and Cooling System
- Heating System Uses Gas
- Tankless Water Heater
- Natural Gas Water Heater
Additional Features
- Wood Flooring
- Year Round Access
- Basement
Community Details
- Pets Allowed
Ownership History
Purchase Details
Home Financials for this Owner
Home Financials are based on the most recent Mortgage that was taken out on this home.Similar Homes in the area
Home Values in the Area
Average Home Value in this Area
Purchase History
| Date | Type | Sale Price | Title Company |
|---|---|---|---|
| Condominium Deed | $680,000 | None Available |
Mortgage History
| Date | Status | Loan Amount | Loan Type |
|---|---|---|---|
| Open | $578,000 | Purchase Money Mortgage | |
| Previous Owner | $487,000 | Stand Alone Refi Refinance Of Original Loan |
Property History
| Date | Event | Price | Change | Sq Ft Price |
|---|---|---|---|---|
| 10/28/2021 10/28/21 | Sold | $680,000 | -1.3% | $523 / Sq Ft |
| 09/16/2021 09/16/21 | Pending | -- | -- | -- |
| 09/08/2021 09/08/21 | For Sale | $689,000 | +11.1% | $530 / Sq Ft |
| 12/14/2018 12/14/18 | Sold | $620,000 | -0.8% | $477 / Sq Ft |
| 10/18/2018 10/18/18 | Pending | -- | -- | -- |
| 10/09/2018 10/09/18 | For Sale | $625,000 | -- | $481 / Sq Ft |
Tax History Compared to Growth
Tax History
| Year | Tax Paid | Tax Assessment Tax Assessment Total Assessment is a certain percentage of the fair market value that is determined by local assessors to be the total taxable value of land and additions on the property. | Land | Improvement |
|---|---|---|---|---|
| 2025 | $8,824 | $762,000 | $0 | $762,000 |
| 2024 | $7,664 | $703,100 | $0 | $703,100 |
| 2023 | $7,401 | $689,100 | $0 | $689,100 |
| 2022 | $7,010 | $644,300 | $0 | $644,300 |
| 2021 | $6,740 | $631,700 | $0 | $631,700 |
| 2020 | $5,769 | $546,300 | $0 | $546,300 |
Agents Affiliated with this Home
-
Domingo Medina

Seller's Agent in 2021
Domingo Medina
Coldwell Banker Realty - Lexington
(617) 610-0050
2 in this area
91 Total Sales
-
Christine Carpenter

Buyer's Agent in 2021
Christine Carpenter
Compass
(781) 424-0485
1 in this area
41 Total Sales
-
Kris Macdonald

Seller's Agent in 2018
Kris Macdonald
Insight Realty Group, Inc.
(617) 953-9099
29 in this area
175 Total Sales
Map
Source: MLS Property Information Network (MLS PIN)
MLS Number: 72407406
APN: 2004687004
- 69 Bradfield Ave Unit 1
- 43 Ainsworth St Unit 3
- 43 Ainsworth St Unit 2
- 118 Fletcher St
- 105 Fletcher St Unit 1
- 66 Farquhar St Unit 1
- 66 Farquhar St Unit 2
- 25 Congreve St
- 10 Ravenna Rd
- 28 Fletcher St Unit 1
- 46 Farquhar St Unit 2
- 87 Selwyn St
- 43 Sheffield Rd Unit 2
- 10 Gretter Rd
- 1431 Centre St Unit 1
- 57 Ardale St
- 73 Knoll St Unit 73R
- 73 Knoll St
- 870 South St Unit 3
- 17 Sidley Rd
