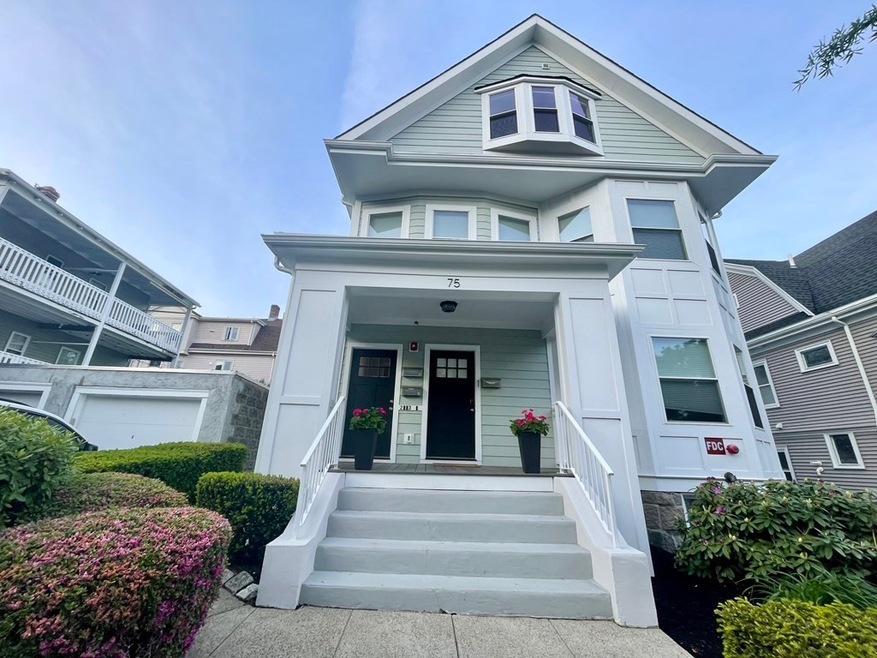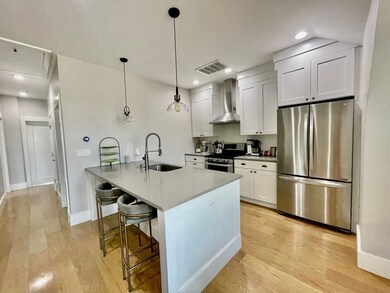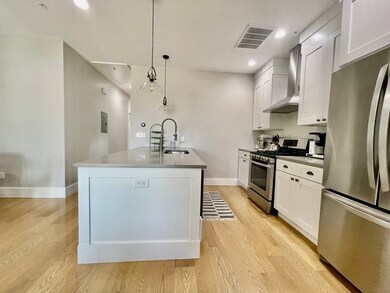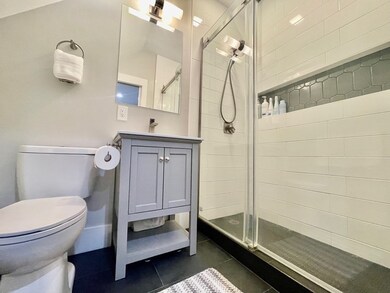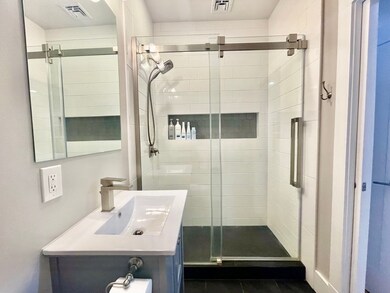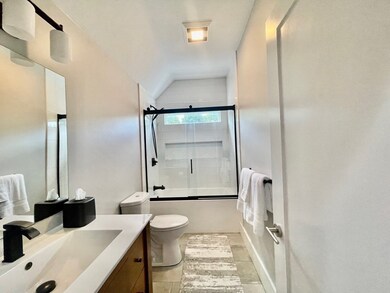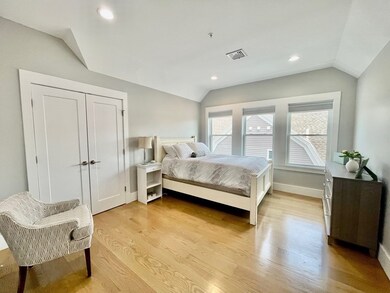
75 Bradfield Ave Unit 3 Roslindale, MA 02131
Roslindale NeighborhoodHighlights
- Golf Course Community
- No Units Above
- Open Floorplan
- Medical Services
- City View
- Custom Closet System
About This Home
As of July 2022Exceptional quality and design from local renowned builder Aponte Development. This 2018 gut luxury renovation features a contemporary and open floor plan with two large bedrooms, one primary bedroom with its own ensuite luxury bathroom and a second large bedroom. Both bedrooms feature built in custom closets. The kitchen is a gourmet chef's kitchen featuring custom soft close cabinets, SS LG appliances, quartz countertops and subway tile backsplash. Superior details include Nest thermostat, Hardie Plank siding, recessed lighting throughout, in unit washer/dryer, glass enclosed showers/baths, Harvey windows, Central A/C, and rear deck with beautiful views of the City. Deeded outdoor parking included.
Property Details
Home Type
- Condominium
Est. Annual Taxes
- $3,305
Year Built
- Built in 1910 | Remodeled
Lot Details
- Near Conservation Area
- No Units Above
HOA Fees
- $306 Monthly HOA Fees
Home Design
- Frame Construction
- Shingle Roof
- Cement Board or Planked
Interior Spaces
- 1,127 Sq Ft Home
- 1-Story Property
- Open Floorplan
- Vaulted Ceiling
- Recessed Lighting
- Insulated Windows
- French Doors
- City Views
- Exterior Basement Entry
Kitchen
- Stove
- Microwave
- ENERGY STAR Qualified Refrigerator
- ENERGY STAR Qualified Dishwasher
- Stainless Steel Appliances
- ENERGY STAR Range
- Kitchen Island
- Solid Surface Countertops
- Disposal
Flooring
- Wood
- Tile
Bedrooms and Bathrooms
- 2 Bedrooms
- Custom Closet System
- Dual Closets
- 2 Full Bathrooms
Laundry
- Laundry in unit
- ENERGY STAR Qualified Dryer
- Dryer
- ENERGY STAR Qualified Washer
Parking
- 1 Car Parking Space
- Garage Door Opener
- Open Parking
- Off-Street Parking
- Deeded Parking
- Assigned Parking
Eco-Friendly Details
- ENERGY STAR Qualified Equipment for Heating
- Energy-Efficient Thermostat
Outdoor Features
- Deck
- Rain Gutters
- Porch
Location
- Property is near public transit
- Property is near schools
Utilities
- Cooling System Powered By Renewable Energy
- Forced Air Heating and Cooling System
- 1 Cooling Zone
- 1 Heating Zone
- Heating System Uses Natural Gas
- Individual Controls for Heating
- Hot Water Heating System
- Natural Gas Connected
- Tankless Water Heater
- Gas Water Heater
- High Speed Internet
- Cable TV Available
Listing and Financial Details
- Assessor Parcel Number W:20 P:04687 S:006,5085280
Community Details
Overview
- Association fees include heat, water, sewer, insurance, maintenance structure, ground maintenance, snow removal, reserve funds
- 3 Units
- 75 Bradfield Avenue Condominium Community
Amenities
- Medical Services
- Common Area
- Shops
- Community Storage Space
Recreation
- Golf Course Community
- Tennis Courts
- Park
- Jogging Path
Pet Policy
- Call for details about the types of pets allowed
Ownership History
Purchase Details
Home Financials for this Owner
Home Financials are based on the most recent Mortgage that was taken out on this home.Similar Homes in the area
Home Values in the Area
Average Home Value in this Area
Purchase History
| Date | Type | Sale Price | Title Company |
|---|---|---|---|
| Condominium Deed | $630,000 | None Available |
Mortgage History
| Date | Status | Loan Amount | Loan Type |
|---|---|---|---|
| Open | $567,000 | Purchase Money Mortgage | |
| Previous Owner | $460,000 | Stand Alone Refi Refinance Of Original Loan |
Property History
| Date | Event | Price | Change | Sq Ft Price |
|---|---|---|---|---|
| 07/29/2022 07/29/22 | Sold | $630,000 | -3.1% | $559 / Sq Ft |
| 06/09/2022 06/09/22 | For Sale | $649,900 | +23.8% | $577 / Sq Ft |
| 06/07/2022 06/07/22 | Pending | -- | -- | -- |
| 11/30/2018 11/30/18 | Sold | $525,000 | 0.0% | $477 / Sq Ft |
| 10/11/2018 10/11/18 | Pending | -- | -- | -- |
| 10/03/2018 10/03/18 | For Sale | $525,000 | -- | $477 / Sq Ft |
Tax History Compared to Growth
Tax History
| Year | Tax Paid | Tax Assessment Tax Assessment Total Assessment is a certain percentage of the fair market value that is determined by local assessors to be the total taxable value of land and additions on the property. | Land | Improvement |
|---|---|---|---|---|
| 2025 | $7,927 | $684,500 | $0 | $684,500 |
| 2024 | $6,906 | $633,600 | $0 | $633,600 |
| 2023 | $6,666 | $620,700 | $0 | $620,700 |
| 2022 | $6,315 | $580,400 | $0 | $580,400 |
| 2021 | $6,072 | $569,100 | $0 | $569,100 |
| 2020 | $5,386 | $510,000 | $0 | $510,000 |
Agents Affiliated with this Home
-
Paul Gardner
P
Seller's Agent in 2022
Paul Gardner
Paul Gardner Real Estate
(781) 733-0339
2 in this area
5 Total Sales
-
Edward Flanagan

Buyer's Agent in 2022
Edward Flanagan
Lamacchia Realty, Inc.
(617) 817-5124
1 in this area
27 Total Sales
-
Kris Macdonald

Seller's Agent in 2018
Kris Macdonald
Insight Realty Group, Inc.
(617) 953-9099
28 in this area
174 Total Sales
Map
Source: MLS Property Information Network (MLS PIN)
MLS Number: 72995609
APN: 2004687006
- 105 Fletcher St Unit 1
- 66 Farquhar St Unit 1
- 66 Farquhar St Unit 2
- 25 Congreve St
- 46 Farquhar St Unit 2
- 87 Selwyn St
- 43 Sheffield Rd Unit 2
- 10 Gretter Rd
- 57 Ardale St
- 73 Knoll St Unit 73R
- 73 Knoll St
- 22 Walter St Unit 2
- 870 South St Unit 3
- 1690 Centre St Unit 2
- 43 Bradwood St
- 4 Anawan Ave Unit 1
- 45 Russett Rd
- 26 Pinehurst St
- 72 Willowdean Ave
- 160 Beech St
