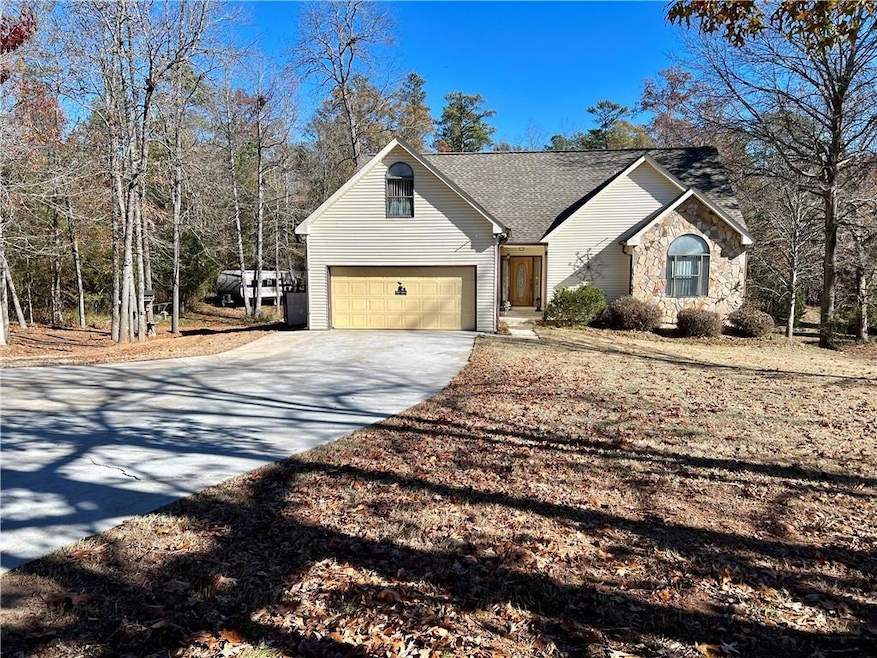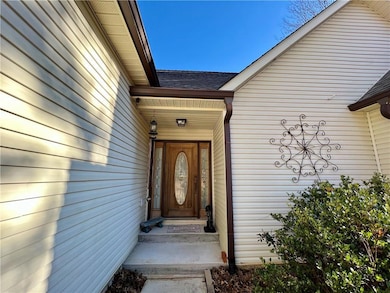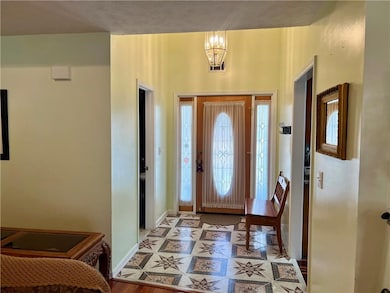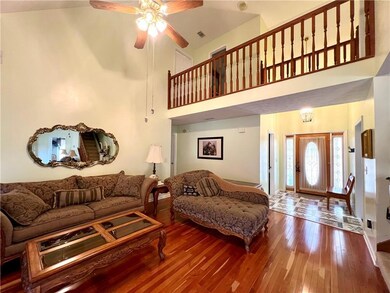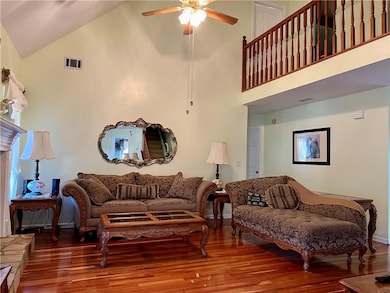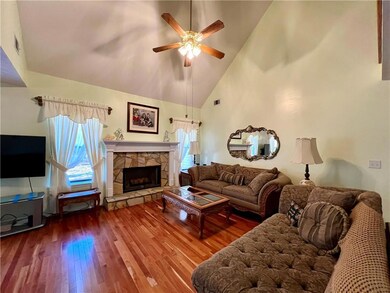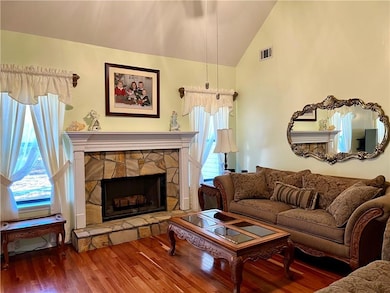Welcome! This beautiful 4 bed/3 bath home in the highly sought after city of Covington. This one owner home has so much to offer: NO HOA, Owner's suite on with his/hers walk in closets; additional bedroom and full bath on main level, Large kitchen with wood cabinets, luxury vinyl tile flooring, eat in kitchen area, separate formal dining room open to living area, spacious living room featuring hardwoods with stone fireplace, and much more. Upstairs boasts two bedrooms and a full bathroom with Jacuzzi tub. The bedroom over the garage has reinforced flooring should you desire to have a pool table, media room, water bed or more. On the terrace level you will find a large tiled room perfect for entertaining and two larger rooms that could be used as bedrooms, game rooms, office space, or storage. 4 additional terrace rooms are currently unfinished and currently used for storage and storm rooms. Walk out the double doors from the terrace level to an enclosed sun porch opening to a huge level back yard. Out building conveys with the sale of the property for easy storage of yard tools or could be converted to a "she shed". Gutter guards in place for easy maintenance, Dual Central HVAC installed 2021 for main and upper floors. Baseboard heaters in terrace level. Chair lifts on both sets of stairs for accessibility or can be removed prior to closing. There are endless possibilities for this property. Bring your imagination and make it your very own piece of heaven, less than 10 minutes from Downtown Covington, close for commuting, shopping, dining, and entertainment.

