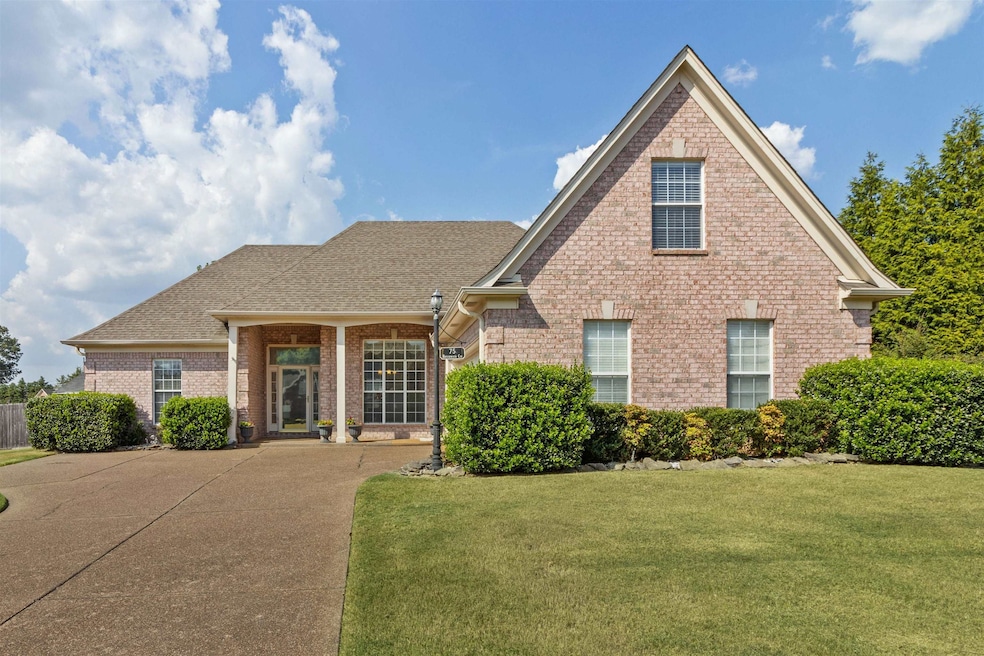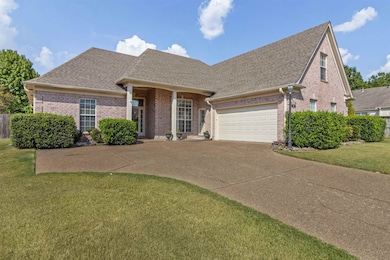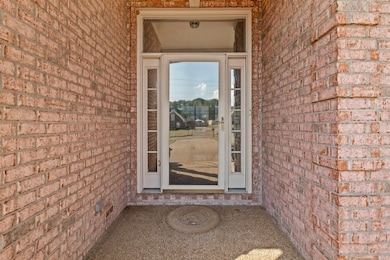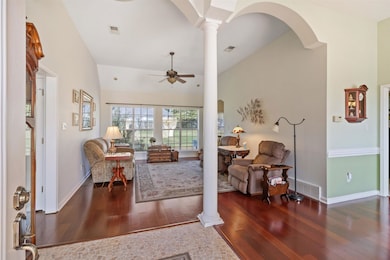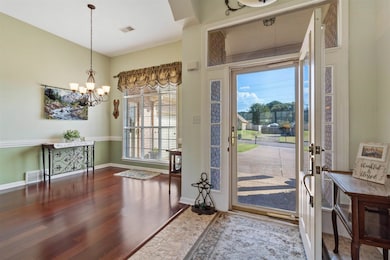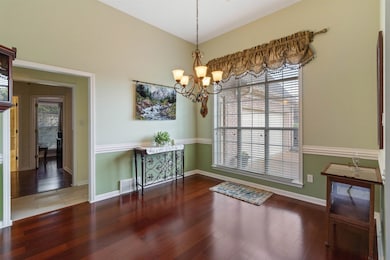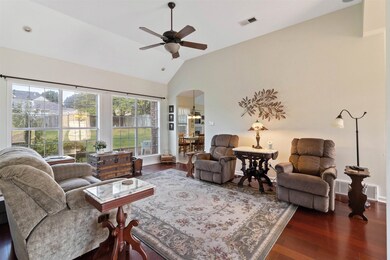75 Brookwood Cir Oakland, TN 38060
Estimated payment $1,901/month
Highlights
- Fireplace in Hearth Room
- Traditional Architecture
- Whirlpool Bathtub
- Vaulted Ceiling
- Main Floor Primary Bedroom
- Bonus Room
About This Home
Country Living in the City – Right in the Heart of Oakland! This beautifully maintained home combines comfort, style, and convenience—just minutes from top-rated schools, shopping, and dining. Step inside to a bright open-concept floor plan with vaulted ceilings and sleek hardwood floors. The main level features a spacious living room, hearth room with a cozy fireplace, 3 bedrooms, and 2 full bathrooms. Upstairs, a large bonus room provides versatile space for an office, playroom, or hobby room. The kitchen is complemented by a separate laundry room for added functionality. The Primary Suite offers a private retreat with a luxurious bath, complete with double vanities, whirlpool tub, separate shower, and a walk-in closet. Additional highlights include a 1-year home warranty provided by the seller for peace of mind.
Home Details
Home Type
- Single Family
Est. Annual Taxes
- $748
Year Built
- Built in 2004
Lot Details
- Wood Fence
Home Design
- Traditional Architecture
- Slab Foundation
- Composition Shingle Roof
Interior Spaces
- 2,191 Sq Ft Home
- 2-Story Property
- Vaulted Ceiling
- Fireplace in Hearth Room
- Gas Fireplace
- Living Room
- Breakfast Room
- Dining Room
- Bonus Room
- Keeping Room
- Breakfast Bar
Flooring
- Laminate
- Tile
Bedrooms and Bathrooms
- 3 Main Level Bedrooms
- Primary Bedroom on Main
- Walk-In Closet
- 2 Full Bathrooms
- Double Vanity
- Whirlpool Bathtub
- Bathtub With Separate Shower Stall
Laundry
- Laundry Room
- Washer and Dryer Hookup
Attic
- Pull Down Stairs to Attic
- Permanent Attic Stairs
Home Security
- Home Security System
- Storm Doors
- Fire and Smoke Detector
Parking
- 2 Car Garage
- Side Facing Garage
- Garage Door Opener
- Driveway
Outdoor Features
- Patio
- Porch
Utilities
- Central Heating and Cooling System
- Heating System Uses Gas
- Gas Water Heater
Community Details
- Brookside Subdivision
Map
Home Values in the Area
Average Home Value in this Area
Tax History
| Year | Tax Paid | Tax Assessment Tax Assessment Total Assessment is a certain percentage of the fair market value that is determined by local assessors to be the total taxable value of land and additions on the property. | Land | Improvement |
|---|---|---|---|---|
| 2024 | $748 | $58,925 | $8,750 | $50,175 |
| 2023 | $1,522 | $58,925 | $0 | $0 |
| 2022 | $1,009 | $58,925 | $8,750 | $50,175 |
| 2021 | $1,009 | $58,925 | $8,750 | $50,175 |
| 2020 | $732 | $58,925 | $8,750 | $50,175 |
| 2019 | $986 | $48,575 | $7,500 | $41,075 |
| 2018 | $1,014 | $48,575 | $7,500 | $41,075 |
| 2017 | $864 | $48,575 | $7,500 | $41,075 |
| 2016 | $811 | $42,600 | $7,500 | $35,100 |
| 2015 | $811 | $42,600 | $7,500 | $35,100 |
| 2014 | $811 | $42,600 | $7,500 | $35,100 |
Property History
| Date | Event | Price | List to Sale | Price per Sq Ft |
|---|---|---|---|---|
| 11/06/2025 11/06/25 | For Sale | $349,000 | -- | $159 / Sq Ft |
Purchase History
| Date | Type | Sale Price | Title Company |
|---|---|---|---|
| Deed | -- | -- | |
| Deed | $182,900 | -- |
Mortgage History
| Date | Status | Loan Amount | Loan Type |
|---|---|---|---|
| Previous Owner | $109,740 | No Value Available |
Source: Memphis Area Association of REALTORS®
MLS Number: 10209254
APN: 101D-D-031.00
- 70 Country Forest Dr
- 50 Sheraton Cove
- 40 Austin Dr
- 225 Country Brook Dr
- 175 Marrietta Dr
- 260 Country Brook Dr
- 430 Marrietta Dr
- 380 Marrietta Dr
- 150 James Cove
- 50 Sugalina Valley Dr
- 130 Valleyview Ln
- 60 Sugalina Valley Dr
- Asher Plan at Valleybrook
- Belmont Plan at Valleybrook
- Presley II Plan at Valleybrook
- Carson Plan at Valleybrook
- Carlisle Plan at Valleybrook
- Delaney Plan at Valleybrook
- Conway Plan at Valleybrook
- 175 Valleyview Ln
- 300 Maple St
- 330 Maple St
- 115 Winding Creek Dr
- 350 Maple St
- 50 Blue St
- 40 Umble St
- 70 High St
- 60 High St
- 155 Garden Springs Dr
- 235 Garden Springs Dr
- 295 Garden Springs Dr
- 190 Hidden Garden Dr
- 290 Garden Springs Dr
- 300 Garden Springs Dr
- 15 Willow Springs Ln
- 40 Willow Springs Ln
- 135 Clear Spring Cir
- 145 Hidden Meadows Ln
- 180 Garden View Dr
- 45 Donna Lyn Dr
