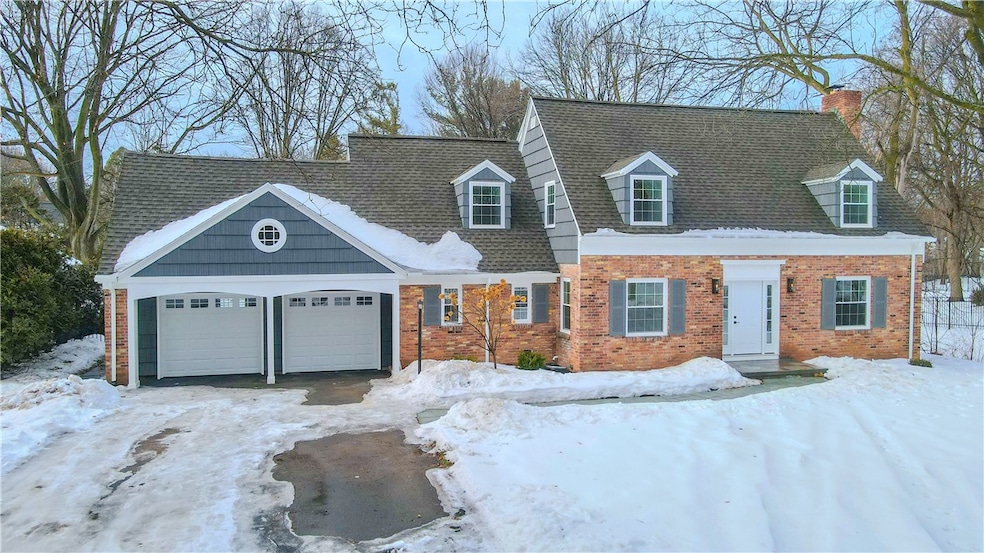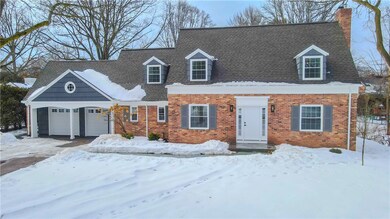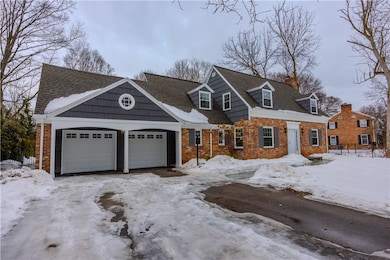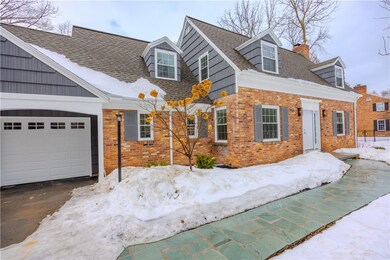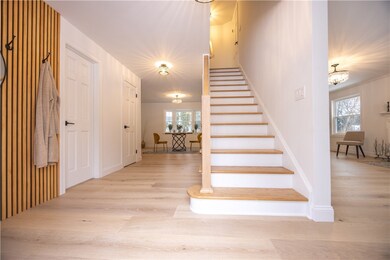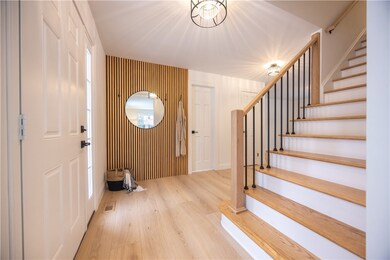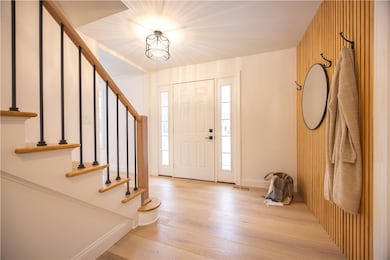WELCOME TO 75 BUCKLAND AVE, LOCATED IN TOWN OF BRIGHTON WITH BRIGHTON SCHOOLS. THIS FULLY REMODELED HOME IS A TRUE GEM, OFFERING MODERN UPDATES AND DESIGNER TOUCHES THROUGHOUT. THE NEUTRAL DECOR CREATES A WARM AND INVITING ATMOSPHERE THAT YOU’LL INSTANTLY FALL IN LOVE WITH. BOASTING 3 SPACIOUS BEDROOMS AND 2.5 BEAUTIFULLY RENOVATED BATHROOMS, THIS HOME HAS BEEN THOUGHTFULLY DESIGNED WITH EVERY DETAIL IN MIND. THE WELCOMING STAIRCASE FOYER LEADS TO A COZY FAMILY ROOM FEATURING A GAS FIREPLACE, PERFECT FOR RELAXING EVENINGS. THE OPEN DINING ROOM FLOWS SEAMLESSLY INTO THE BRAND-NEW WHITE KITCHEN, COMPLETE WITH STUNNING QUARTZ COUNTERTOPS, SS APPLIANCES, AN ISLAND, AND A WALK-IN PANTRY. THE KITCHEN OPENS UP TO THE FAMILY ROOM, MAKING IT PERFECT FOR ENTERTAINING. THE MAIN FLOOR ALSO INCLUDES st A REMODELED POWDER ROOM, AN OFFICE/DEN SPACE, AND A SUN-DRENCHED, ENCLOSED THREE-SEASON SUNROOM WITH EASY ACCESS TO THE PATIO AND GORGEOUS POOL AREA. THE FIRST FLOOR IS COMPLEMENTED BY ENGINEERED HARDWOOD FLOORING, WHILE THE SECOND FLOOR FEATURES SLEEK LAMINATE FLOORING. THE LUXURIOUS MASTER SUITE INCLUDES A PRIVATE WALK-OUT BALCONY, A LARGE WALK-IN CLOSET, AND A REMODELED EN-SUITE BATHROOM WITH HEATED FLOORS. THE SECOND BATHROOM HAS ALSO BEEN UPDATED WITH HEATED FLOORS, ENSURING COMFORT THROUGHOUT. CONVENIENCE IS A KEY WITH A 2ND FLOOR LAUNDRY. THE BASEMENT IS READY FOR YOUR PERSONAL TOUCH, OFFERING PLENTY OF SPACE FOR FINISHING. THE HOME HAS BEEN UPGRADED WITH A BRAND-NEW AIR CONDITIONING SYSTEM AND A HIGH-EFFICIENCY 96% TWO-STAGE GAS FURNACE, PROVIDING OPTIMAL COMFORT AND ENERGY SAVINGS. ALL NEW WINDOWS, FRESH LANDSCAPING, AND A NEW PATIO, MAKING IT THE PERFECT OUTDOOR RETREAT. THE FINISHED GARAGE INCLUDES NEW GARAGE DOORS, AND THE HOME BOASTS MOST-NEW CEDAR GROVE SIDING AND GUTTERS. THE BACKYARD IS TRULY PRIVATE, OFFERING AN OASIS WITH A GAS-HEATED, DESIRABLE GUNITE POOL THAT HAS BEEN UPDATED WITH A NEW EPOXY FINISH. THIS HOME IS A TRUE MASTERPIECE. DON’T MISS THE OPPORTUNITY TO OWN THIS EXCEPTIONAL PROPERTY IN BRIGHTON. APPROXIMATELY 450 SQFT OF LIVING AREA ADDITION DONE BY PREVIOUS SELLER.

