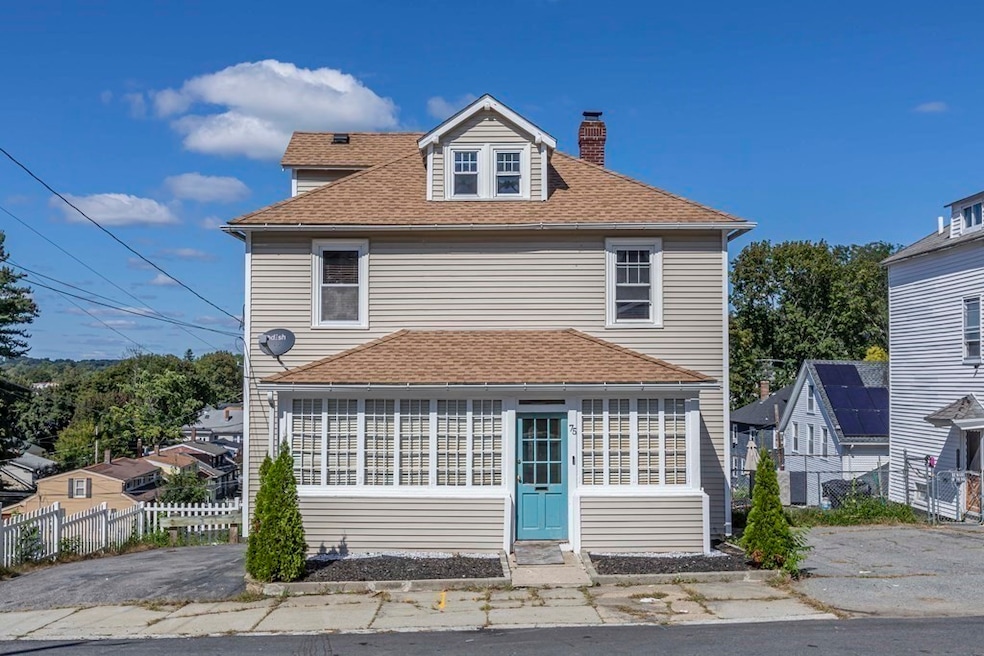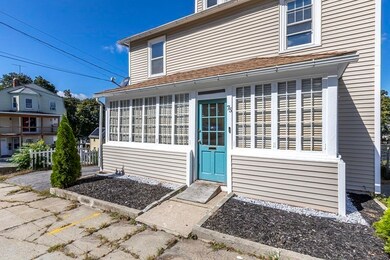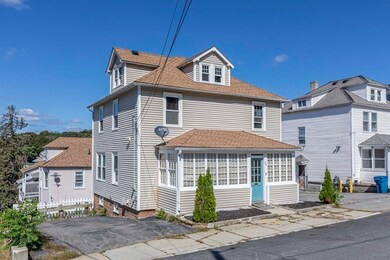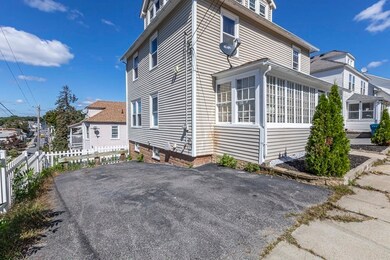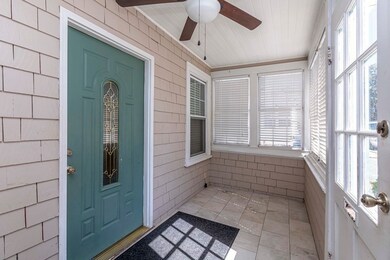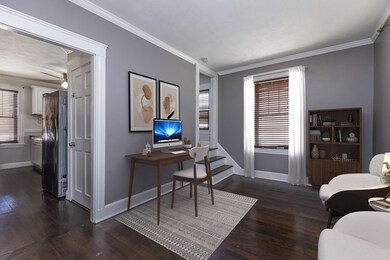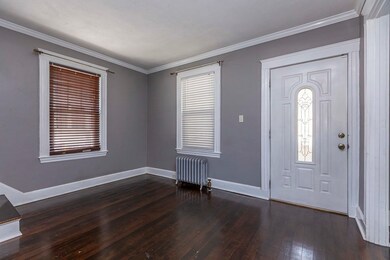
75 Byron Ave Lawrence, MA 01841
Tower Hill NeighborhoodHighlights
- Open Floorplan
- Sun or Florida Room
- Solid Surface Countertops
- Wood Flooring
- Corner Lot
- No HOA
About This Home
As of November 2023Enjoy the beautiful views above the hustle and bustle in Tower Hill Area! Moments from easy commuting and all that Lawrence offers. The Views from the upper floor, yard, and deck from this Corner Hilltop Lot do not disappoint. This is the best purchase in this price range in Lawrence. With it's darker wood floors, stylish cool paint colors, granite/stainless steel-appointed kitchen, updated bathrooms, and the extra spacious first floor including an Enclosed porch, large Office/Sitting room, Large Living room, Separated Large Dining room, and Eat in Kitchen leading to the 1/2 bath and Deck off the Kitchen you'll have more than enough space to spread out. On the Second Floor, you will find 4 good-sized bedrooms, a Full bathroom, and the Pinnacle of the home, the Beautiful Walk-Up bright Attic. From its high-ceiling Basement to the Gorgeous Attic with the potential for a phenomenal extra Primary Suite or other Attic Hang-out space, this home can fulfill your needs for years to come.
Home Details
Home Type
- Single Family
Est. Annual Taxes
- $3,603
Year Built
- Built in 1900
Lot Details
- 2,613 Sq Ft Lot
- Corner Lot
- Property is zoned R2
Home Design
- Concrete Perimeter Foundation
Interior Spaces
- 1,394 Sq Ft Home
- Open Floorplan
- Entryway
- Sun or Florida Room
- Wood Flooring
Kitchen
- Range<<rangeHoodToken>>
- Freezer
- Dishwasher
- Stainless Steel Appliances
- Kitchen Island
- Solid Surface Countertops
- Disposal
Bedrooms and Bathrooms
- 4 Bedrooms
- Primary bedroom located on second floor
- <<tubWithShowerToken>>
Laundry
- Dryer
- Washer
Basement
- Walk-Out Basement
- Basement Fills Entire Space Under The House
- Laundry in Basement
Parking
- 2 Car Parking Spaces
- Paved Parking
- On-Street Parking
- Open Parking
- Off-Street Parking
Outdoor Features
- Enclosed patio or porch
Utilities
- Window Unit Cooling System
- Central Heating
- Radiant Heating System
- 200+ Amp Service
- Natural Gas Connected
Community Details
- No Home Owners Association
Listing and Financial Details
- Assessor Parcel Number 4212069
Ownership History
Purchase Details
Home Financials for this Owner
Home Financials are based on the most recent Mortgage that was taken out on this home.Purchase Details
Home Financials for this Owner
Home Financials are based on the most recent Mortgage that was taken out on this home.Purchase Details
Similar Homes in the area
Home Values in the Area
Average Home Value in this Area
Purchase History
| Date | Type | Sale Price | Title Company |
|---|---|---|---|
| Deed | $123,900 | -- | |
| Deed | $87,000 | -- | |
| Deed | $35,000 | -- |
Mortgage History
| Date | Status | Loan Amount | Loan Type |
|---|---|---|---|
| Open | $459,096 | FHA | |
| Closed | $325,521 | FHA | |
| Closed | $225,834 | FHA | |
| Closed | $164,957 | New Conventional | |
| Closed | $40,000 | No Value Available | |
| Closed | $40,000 | No Value Available | |
| Closed | $117,705 | Purchase Money Mortgage | |
| Previous Owner | $82,650 | Purchase Money Mortgage |
Property History
| Date | Event | Price | Change | Sq Ft Price |
|---|---|---|---|---|
| 11/03/2023 11/03/23 | Sold | $480,000 | +9.3% | $344 / Sq Ft |
| 09/30/2023 09/30/23 | Pending | -- | -- | -- |
| 09/27/2023 09/27/23 | For Sale | $439,000 | +23.5% | $315 / Sq Ft |
| 05/20/2021 05/20/21 | Sold | $355,470 | +18.5% | $255 / Sq Ft |
| 02/26/2021 02/26/21 | Pending | -- | -- | -- |
| 02/23/2021 02/23/21 | For Sale | $299,900 | +30.4% | $215 / Sq Ft |
| 12/05/2016 12/05/16 | Sold | $230,000 | -1.7% | $165 / Sq Ft |
| 10/26/2016 10/26/16 | Pending | -- | -- | -- |
| 10/25/2016 10/25/16 | Price Changed | $233,900 | -2.4% | $168 / Sq Ft |
| 10/01/2016 10/01/16 | For Sale | $239,700 | +42.7% | $172 / Sq Ft |
| 08/28/2012 08/28/12 | Sold | $168,000 | -5.6% | $121 / Sq Ft |
| 08/23/2012 08/23/12 | Pending | -- | -- | -- |
| 06/08/2012 06/08/12 | Price Changed | $178,000 | -6.3% | $128 / Sq Ft |
| 05/08/2012 05/08/12 | For Sale | $189,900 | -- | $136 / Sq Ft |
Tax History Compared to Growth
Tax History
| Year | Tax Paid | Tax Assessment Tax Assessment Total Assessment is a certain percentage of the fair market value that is determined by local assessors to be the total taxable value of land and additions on the property. | Land | Improvement |
|---|---|---|---|---|
| 2025 | $3,585 | $407,400 | $100,800 | $306,600 |
| 2024 | $3,682 | $398,000 | $97,400 | $300,600 |
| 2023 | $3,603 | $354,600 | $85,300 | $269,300 |
| 2022 | $3,331 | $291,200 | $79,300 | $211,900 |
| 2021 | $3,175 | $258,800 | $79,300 | $179,500 |
| 2020 | $3,066 | $246,700 | $67,200 | $179,500 |
| 2019 | $3,153 | $230,500 | $58,200 | $172,300 |
| 2018 | $2,835 | $198,000 | $55,600 | $142,400 |
| 2017 | $2,655 | $173,100 | $53,600 | $119,500 |
| 2016 | $2,562 | $165,200 | $38,100 | $127,100 |
| 2015 | $2,498 | $165,200 | $38,100 | $127,100 |
Agents Affiliated with this Home
-
The Abundant Group

Seller's Agent in 2023
The Abundant Group
Real Broker MA, LLC
(617) 992-0978
1 in this area
16 Total Sales
-
Michelle Fermin

Buyer's Agent in 2023
Michelle Fermin
Century 21 North East
(978) 423-6545
50 in this area
1,131 Total Sales
-
Thiago Gomes

Seller's Agent in 2021
Thiago Gomes
Keller Williams Realty Boston Northwest
(508) 649-9032
1 in this area
61 Total Sales
-
Carlina Nabatoff

Buyer's Agent in 2021
Carlina Nabatoff
Real Broker MA, LLC
(617) 992-0978
1 in this area
4 Total Sales
-
Darien Ramirez

Seller's Agent in 2016
Darien Ramirez
Berkshire Hathaway HomeServices Verani Realty Methuen
(978) 423-9585
3 in this area
39 Total Sales
Map
Source: MLS Property Information Network (MLS PIN)
MLS Number: 73164089
APN: LAWR-000227-000000-000063
- 6 Endicott St
- 10 Hemenway St
- 6 Maurice Ave
- 67-69 Nesmith St
- 47 Hallenan Ave
- 1008 Essex St Unit 1010
- 128 Butler St Unit 128
- 34-38 Milton St
- 31 Madison St
- 17-19 Cypress St
- 31 Strathmore Rd
- 44 Westland St
- 2 Lansdowne Ct
- 439-443 Riverside Dr
- 450 Riverside Dr Unit 2
- 15 Crescent St Unit E
- 514 Haverhill St
- 406-408 Lowell St
- 57 Bodwell St
- 21 Dale St
