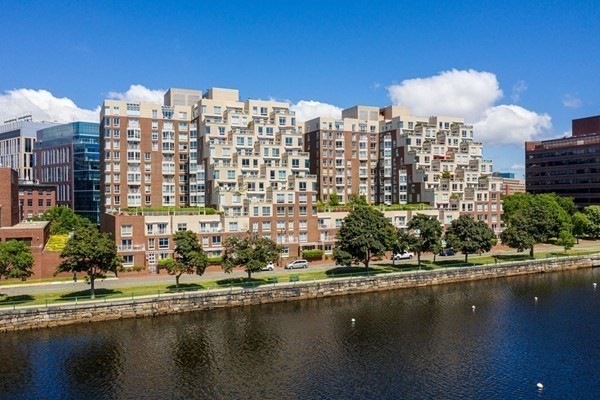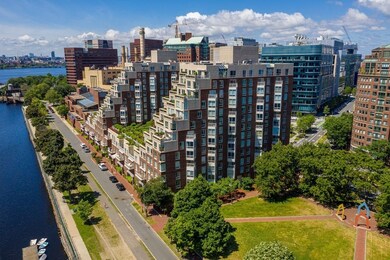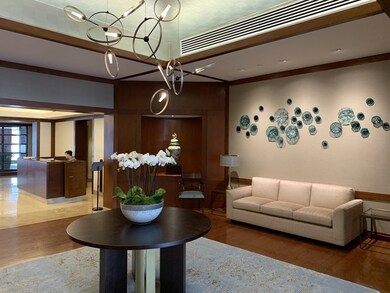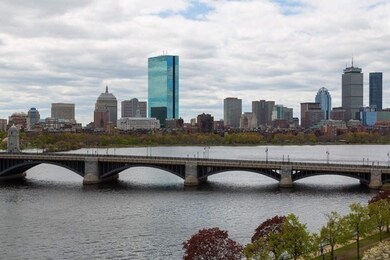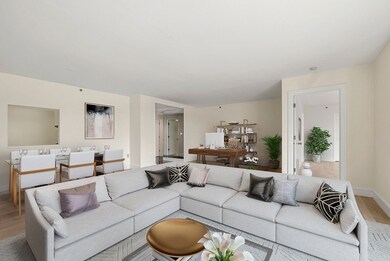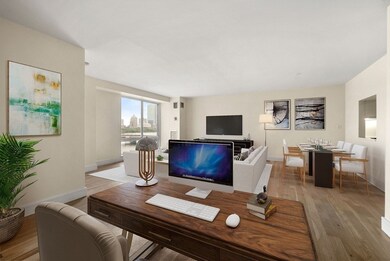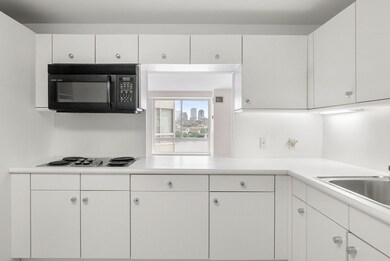
75 Cambridge Pkwy Unit W901 Cambridge, MA 02142
East Cambridge NeighborhoodEstimated Value: $1,693,000 - $1,799,000
Highlights
- Marble Flooring
- Walk-In Closet
- 2 Cooling Zones
- Soaking Tub
- Resident Manager or Management On Site
- 1-minute walk to Charles River Reservation
About This Home
As of October 2021RARE OPPORTUNITY TO LIVE IN THIS 1,300+ SQAURE FOOT ONE BEDROOM. THE ESPLANADE CONDOMINIUM BUILDING IS LOCATED ON THE BANKS OF THE CHARLES RIVER , NEAR MIT AND KENDALL SQUARE, THIS SPACIOUS UNIT, HAS IT ALL. MAGINIFICENT RIVER VIEWS OVERLOOKING THE BOSTON SKYLINE. THIS HUGE 1 BED HAS PLEANTY OF ROOM FOR AN OFFICE , 2 FULL BATHS WITH 1 DEEDED GARAGE PARKING SPACE. MASTER BED HAS AN ENSUITE FULL MARBLE BATH WITH GLASS SHOWER STALL AND JACUZZI TUB. OVERSIZED EAT IN KITCHEN. BEAUTIFUL HARDWOOD FLOORS THROUGHOUT AND IN UNIT LAUNDRY. FULL SERVICE BUILDING WITH 24 HOUR CONCIERGE BUILDING, OFFERING A FITNESS ROOM WITH AN INDOOR POOL AS WELL AS A FUNCTION ROOM. CLOSE TO UNIVERSITIES, SHOPPING, RESTARUANTS AND HOSPITALS.
Property Details
Home Type
- Condominium
Est. Annual Taxes
- $10,154
Year Built
- 1989
HOA Fees
- $1,034 per month
Parking
- 1
Flooring
- Wood
- Marble
- Ceramic Tile
Bedrooms and Bathrooms
- Walk-In Closet
- Soaking Tub
- Separate Shower
Utilities
- 2 Cooling Zones
- 2 Heating Zones
Community Details
- Resident Manager or Management On Site
Ownership History
Purchase Details
Home Financials for this Owner
Home Financials are based on the most recent Mortgage that was taken out on this home.Purchase Details
Home Financials for this Owner
Home Financials are based on the most recent Mortgage that was taken out on this home.Purchase Details
Purchase Details
Similar Homes in Cambridge, MA
Home Values in the Area
Average Home Value in this Area
Purchase History
| Date | Buyer | Sale Price | Title Company |
|---|---|---|---|
| Ledwith Brian J | $1,350,000 | None Available | |
| Plukas Hans R | $1,060,000 | None Available | |
| 75-83 Cambridge Pky Rt | -- | -- | |
| Luciano George A | $367,000 | -- |
Mortgage History
| Date | Status | Borrower | Loan Amount |
|---|---|---|---|
| Open | Ledwith Brian J | $1,080,000 | |
| Previous Owner | Plukas Hans R | $795,000 | |
| Previous Owner | Luciano George A | $500,000 | |
| Previous Owner | Luciano George A | $177,000 | |
| Previous Owner | Luciano George A | $184,000 | |
| Previous Owner | Luciano George A | $197,000 |
Property History
| Date | Event | Price | Change | Sq Ft Price |
|---|---|---|---|---|
| 10/04/2021 10/04/21 | Sold | $1,350,000 | -1.8% | $1,023 / Sq Ft |
| 07/01/2021 07/01/21 | Pending | -- | -- | -- |
| 06/07/2021 06/07/21 | For Sale | $1,375,000 | -- | $1,042 / Sq Ft |
Tax History Compared to Growth
Tax History
| Year | Tax Paid | Tax Assessment Tax Assessment Total Assessment is a certain percentage of the fair market value that is determined by local assessors to be the total taxable value of land and additions on the property. | Land | Improvement |
|---|---|---|---|---|
| 2025 | $10,154 | $1,599,000 | $0 | $1,599,000 |
| 2024 | $9,117 | $1,540,100 | $0 | $1,540,100 |
| 2023 | $8,891 | $1,517,300 | $0 | $1,517,300 |
| 2022 | $8,901 | $1,503,500 | $0 | $1,503,500 |
| 2021 | $8,938 | $1,527,900 | $0 | $1,527,900 |
| 2020 | $8,397 | $1,460,400 | $0 | $1,460,400 |
| 2019 | $8,058 | $1,356,500 | $0 | $1,356,500 |
| 2018 | $8,135 | $1,258,500 | $0 | $1,258,500 |
| 2017 | $7,667 | $1,181,300 | $0 | $1,181,300 |
| 2016 | $7,518 | $1,075,500 | $0 | $1,075,500 |
| 2015 | -- | $953,000 | $0 | $953,000 |
| 2014 | $7,234 | $863,300 | $0 | $863,300 |
Agents Affiliated with this Home
-
Beth Freeman

Seller's Agent in 2021
Beth Freeman
Around Town Real Estate
(617) 650-2384
18 in this area
21 Total Sales
-
Laura Wheeler

Buyer's Agent in 2021
Laura Wheeler
Compass
(617) 501-3998
3 in this area
20 Total Sales
Map
Source: MLS Property Information Network (MLS PIN)
MLS Number: 72845036
APN: CAMB-000012-000000-000017-W000901
- 75-83 Cambridge Pkwy Unit E 802
- 75-83 Cambridge Pkwy Unit W503
- 75-83 Cambridge Pkwy Unit W604
- 75-83 Cambridge Pkwy Unit E902
- 75-83 Cambridge Pkwy Unit W1202
- 75-83 Cambridge Pkwy Unit 303
- 75-83 Cambridge Pkwy Unit E1101
- 75-83 Cambridge Pkwy Unit W1009
- 10 Rogers St Unit 703
- 10 Rogers St Unit PH19
- 10 Rogers St Unit 919
- 10 Rogers St Unit 308
- 213 Third St
- 139 Charles St
- 6 Canal Park Unit 105
- 4 Canal Park Unit 511
- 224 Hurley St Unit 1
- 152 Charles St Unit 2
- 20 David g Mugar Way
- 1 W Hill Place
- 75 Cambridge Pkwy Unit E904
- 83 Cambridge Pkwy Unit W402
- 75 Cambridge Pkwy Unit E1201
- 75 Cambridge Pkwy Unit 83
- 75 Cambridge Pkwy Unit 83
- 75 Cambridge Pkwy Unit 83
- 75 Cambridge Pkwy Unit 83
- 75 Cambridge Pkwy Unit 83
- 75 Cambridge Pkwy Unit 83
- 75 Cambridge Pkwy Unit 83
- 75 Cambridge Pkwy Unit 83
- 75 Cambridge Pkwy Unit 83
- 75 Cambridge Pkwy Unit 83
- 75 Cambridge Pkwy Unit 83
- 75 Cambridge Pkwy Unit 83
- 75 Cambridge Pkwy Unit 83
- 75 Cambridge Pkwy Unit 83
- 75 Cambridge Pkwy Unit 83
- 75 Cambridge Pkwy Unit 83
- 75 Cambridge Pkwy Unit 83
