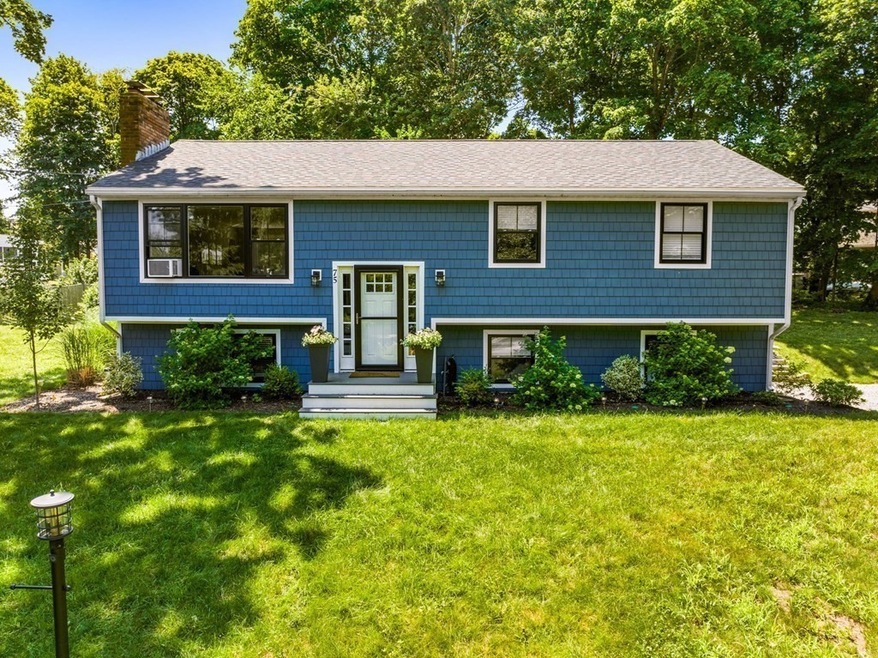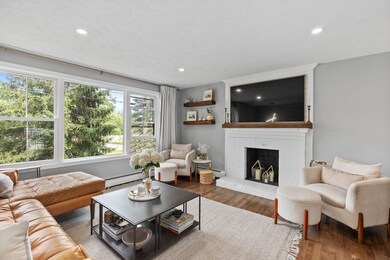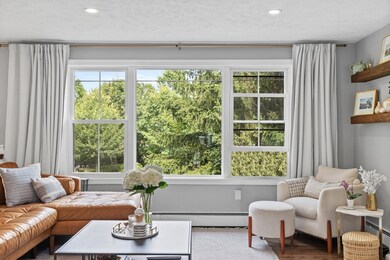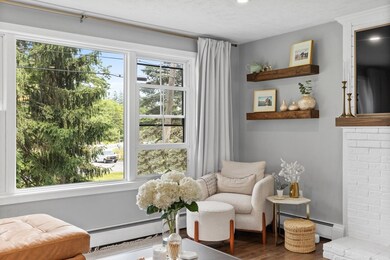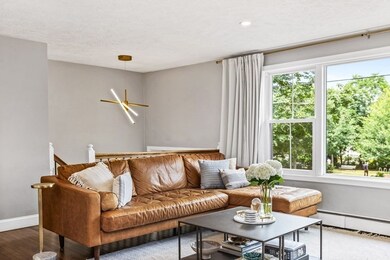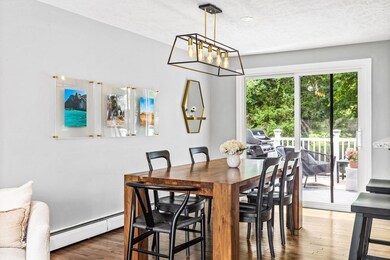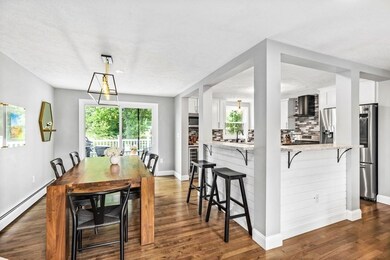
75 Captain Peirce Rd Scituate, MA 02066
Highlights
- Marina
- Golf Course Community
- Property is near public transit
- Cushing Elementary School Rated A-
- Deck
- Family Room with Fireplace
About This Home
As of October 2023Welcome to your perfect haven! This charmingly updated home is situated on a lovely corner lot, exuding comfort and style. Recently renovated with meticulous care, this residence boasts a seamless flow on the main living level, connecting the living room, dining area, and kitchen effortlessly. Entertaining guests is a joy as the kitchen opens up to a spacious deck, perfect for gatherings, and the patio invites cozy nights surrounded by the warmth of a crackling fire. The main level features three cozy bedrooms, each providing a serene retreat for relaxation. A newer bathroom, thoughtfully designed, adds a touch of modern luxury to your daily routines. Venture downstairs to discover a generous bedroom that can be used as a guest suite or a private office space. The accompanying family room offers a versatile area, ensuring there's ample room for everyone.
Last Buyer's Agent
Benjamin Lincoln
Compass

Home Details
Home Type
- Single Family
Est. Annual Taxes
- $6,838
Year Built
- Built in 1965
Lot Details
- 0.53 Acre Lot
- Corner Lot
Parking
- 1 Car Attached Garage
- Off-Street Parking
Home Design
- Raised Ranch Architecture
- Frame Construction
- Shingle Roof
- Concrete Perimeter Foundation
Interior Spaces
- 1,857 Sq Ft Home
- Sliding Doors
- Family Room with Fireplace
- 2 Fireplaces
- Living Room with Fireplace
- Laundry on main level
Kitchen
- Stainless Steel Appliances
- Solid Surface Countertops
Flooring
- Wood
- Ceramic Tile
Bedrooms and Bathrooms
- 4 Bedrooms
- Primary bedroom located on second floor
- 2 Full Bathrooms
- Bathtub
- Separate Shower
Finished Basement
- Walk-Out Basement
- Basement Fills Entire Space Under The House
- Exterior Basement Entry
Schools
- Gates Middle School
- Scituate High School
Utilities
- Window Unit Cooling System
- Heating System Uses Natural Gas
- Baseboard Heating
- Private Sewer
Additional Features
- Deck
- Property is near public transit
Listing and Financial Details
- Assessor Parcel Number M:026 B:001 L:014A,1164739
Community Details
Overview
- No Home Owners Association
Amenities
- Shops
- Coin Laundry
Recreation
- Marina
- Golf Course Community
- Tennis Courts
- Community Pool
- Jogging Path
- Bike Trail
Ownership History
Purchase Details
Home Financials for this Owner
Home Financials are based on the most recent Mortgage that was taken out on this home.Purchase Details
Home Financials for this Owner
Home Financials are based on the most recent Mortgage that was taken out on this home.Purchase Details
Similar Homes in Scituate, MA
Home Values in the Area
Average Home Value in this Area
Purchase History
| Date | Type | Sale Price | Title Company |
|---|---|---|---|
| Quit Claim Deed | -- | None Available | |
| Deed | $345,000 | -- | |
| Deed | -- | -- |
Mortgage History
| Date | Status | Loan Amount | Loan Type |
|---|---|---|---|
| Open | $285,000 | Purchase Money Mortgage | |
| Previous Owner | $548,000 | Stand Alone Refi Refinance Of Original Loan | |
| Previous Owner | $552,802 | FHA | |
| Previous Owner | $251,250 | New Conventional | |
| Previous Owner | $150,000 | Purchase Money Mortgage |
Property History
| Date | Event | Price | Change | Sq Ft Price |
|---|---|---|---|---|
| 10/02/2023 10/02/23 | Sold | $785,000 | +4.8% | $423 / Sq Ft |
| 07/28/2023 07/28/23 | Pending | -- | -- | -- |
| 07/25/2023 07/25/23 | For Sale | $749,000 | +35.0% | $403 / Sq Ft |
| 03/03/2020 03/03/20 | Sold | $555,000 | -2.5% | $302 / Sq Ft |
| 01/22/2020 01/22/20 | Pending | -- | -- | -- |
| 11/04/2019 11/04/19 | Price Changed | $569,000 | -5.0% | $310 / Sq Ft |
| 10/25/2019 10/25/19 | Price Changed | $599,000 | -3.2% | $326 / Sq Ft |
| 10/17/2019 10/17/19 | For Sale | $619,000 | -- | $337 / Sq Ft |
Tax History Compared to Growth
Tax History
| Year | Tax Paid | Tax Assessment Tax Assessment Total Assessment is a certain percentage of the fair market value that is determined by local assessors to be the total taxable value of land and additions on the property. | Land | Improvement |
|---|---|---|---|---|
| 2025 | $6,995 | $700,200 | $378,300 | $321,900 |
| 2024 | $6,873 | $663,400 | $343,900 | $319,500 |
| 2023 | $6,838 | $614,400 | $330,000 | $284,400 |
| 2022 | $6,830 | $541,200 | $299,700 | $241,500 |
| 2021 | $6,497 | $487,400 | $285,400 | $202,000 |
| 2020 | $5,534 | $409,900 | $274,400 | $135,500 |
| 2019 | $5,892 | $428,800 | $269,000 | $159,800 |
| 2018 | $5,934 | $425,400 | $279,800 | $145,600 |
| 2017 | $5,836 | $414,200 | $268,600 | $145,600 |
| 2016 | $5,540 | $391,800 | $246,200 | $145,600 |
| 2015 | $4,986 | $380,600 | $235,000 | $145,600 |
Agents Affiliated with this Home
-
Kevin Lewis

Seller's Agent in 2023
Kevin Lewis
Coldwell Banker Realty - Hingham
(781) 285-8028
23 in this area
278 Total Sales
-
B
Buyer's Agent in 2023
Benjamin Lincoln
Compass
-
Shannon King

Seller's Agent in 2020
Shannon King
Corcoran Property Advisors
(781) 367-6798
8 in this area
40 Total Sales
Map
Source: MLS Property Information Network (MLS PIN)
MLS Number: 73140364
APN: SCIT-000026-000001-000014A
- 89 Ann Vinal Rd
- 157 Branch St
- 161 Hollett St
- 15 Christopher Ln
- 16 Bossy Ln
- 28 Christopher Ln
- 112 Hollett St
- 609 Country Way
- 382 Tilden Rd
- 57 Chittenden Rd
- 85 Mann Hill Rd
- 74 Branch St Unit 24
- 355 Tilden Rd
- 337 Tilden Rd
- 31 Edith Holmes Dr
- 411 Hatherly Rd
- 430 Hatherly Rd
- 119 Mann Hill Rd
- 19 Borden Rd
- 47 Wood Ave
