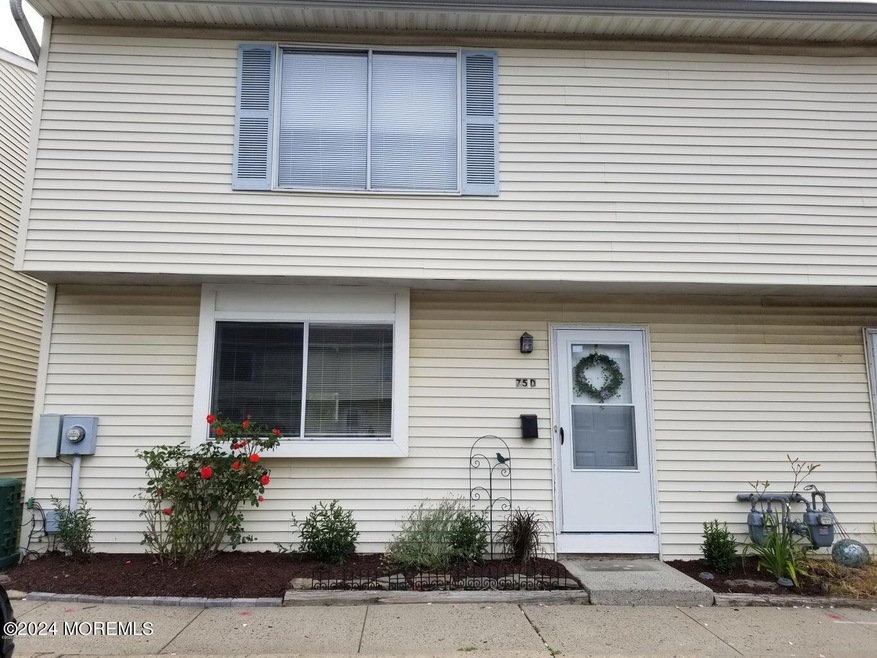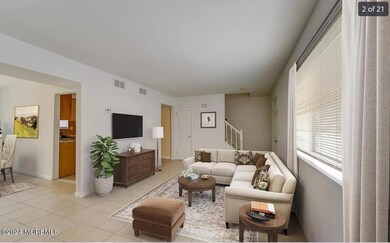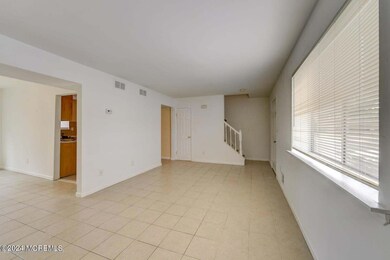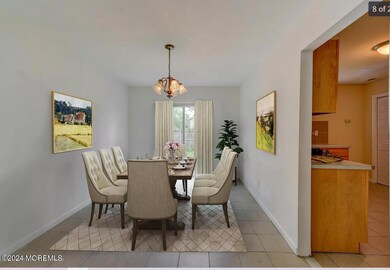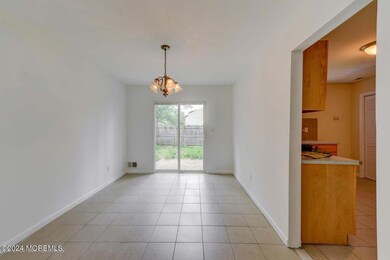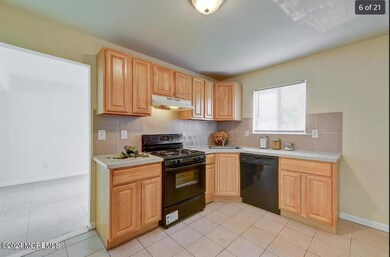
75 Carr Ave Unit D Keansburg, NJ 07734
Highlights
- End Unit
- Eat-In Kitchen
- Walk-In Closet
- Sitting Room
- Bay Window
- Patio
About This Home
As of June 2024Just Four Blocks to the Beach! This great investment 2 Bedroom, 1.5 Bath Townhome offers over 1,200 sq feet. Nestled off of Carr Avenue just three blocks away from Sackman's redevelopment project. Home to the newly opened Beach Gallery Restaurant, the well-known Half Moon restaurant, sandy Beaches & Water/ Amusement Parks. The Large Living Room flows into both the dining room and the eat-in kitchen. The dining room slider leads to a paver patio & fenced-in yard--ideal for summer bbq's. Half Bath is on first floor. The second floor offers a washer/dryer, full bath with tub & two large bedrooms. The primary bedroom offers two large closets. Currently home is tenant occupied paying $2,000 per month. Lease to expire 12/1/2024. (All of the pictures were taken prior to the rental.) 2 Assigned Parking Spots + Visitor Parking. Near convenience stores on Carr Ave. Close to Routes 35/36, GSP, Train, Ferries & Buses. 20 Minutes to Staten Island.
Last Agent to Sell the Property
Coldwell Banker Realty Brokerage Phone: 732-439-0016 License #8840733

Townhouse Details
Home Type
- Townhome
Est. Annual Taxes
- $4,836
Year Built
- Built in 1987
Lot Details
- 1,307 Sq Ft Lot
- End Unit
- Fenced
HOA Fees
- $143 Monthly HOA Fees
Home Design
- Slab Foundation
- Shingle Roof
- Vinyl Siding
Interior Spaces
- 1,296 Sq Ft Home
- 2-Story Property
- Ceiling Fan
- Bay Window
- Sliding Doors
- Sitting Room
- Living Room
- Dining Room
Kitchen
- Eat-In Kitchen
- Gas Cooktop
- Stove
- Range Hood
- Dishwasher
Flooring
- Laminate
- Ceramic Tile
Bedrooms and Bathrooms
- 2 Bedrooms
- Primary bedroom located on second floor
- Walk-In Closet
Laundry
- Dryer
- Washer
Parking
- 2 Parking Spaces
- No Garage
- Visitor Parking
- Assigned Parking
Outdoor Features
- Patio
- Exterior Lighting
Schools
- J. C. Caruso Elementary School
- J. R. Bolger Middle School
- Keansburg High School
Utilities
- Forced Air Heating and Cooling System
- Heating System Uses Natural Gas
- Natural Gas Water Heater
Listing and Financial Details
- Assessor Parcel Number 23-00056-0000-00020-22-C075D
Community Details
Overview
- Front Yard Maintenance
- Association fees include trash, common area, lawn maintenance, snow removal
- Crystal Bay Subdivision
Amenities
- Common Area
Recreation
- Snow Removal
Map
Similar Homes in Keansburg, NJ
Home Values in the Area
Average Home Value in this Area
Property History
| Date | Event | Price | Change | Sq Ft Price |
|---|---|---|---|---|
| 06/28/2024 06/28/24 | Sold | $275,000 | -8.3% | $212 / Sq Ft |
| 04/02/2024 04/02/24 | Pending | -- | -- | -- |
| 01/31/2024 01/31/24 | For Sale | $299,900 | 0.0% | $231 / Sq Ft |
| 06/01/2016 06/01/16 | Rented | $16,200 | -- | -- |
Source: MOREMLS (Monmouth Ocean Regional REALTORS®)
MLS Number: 22402741
- 40 Oak St
- 79 Carr Ave Unit C
- 42 W Shore St
- 22 E Shore St
- 20 South St
- 44 Highland Blvd
- 130 Seeley Ave
- 1 Saint Marks Place
- 85 Seeley Ave
- 75 Pine View Ave
- 71 Pineview Ave
- 28 Highland Ave
- 203 Center Ave
- 80 Seeley Ave
- 63 Pineview Ave
- 24 Highland Ave
- 64 Center Ave
- 20 Highland Ave
- 27 Garfield Ave
- 7 Seaview Ave
