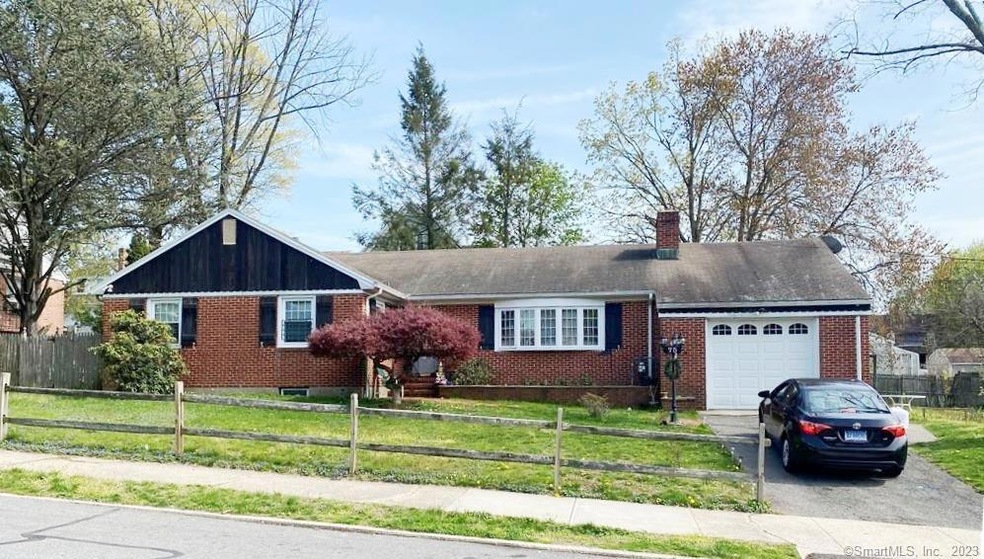
75 Clark St Bridgeport, CT 06606
North End NeighborhoodHighlights
- Ranch Style House
- No HOA
- Zoned Heating and Cooling
- 1 Fireplace
- 1 Car Attached Garage
- Baseboard Heating
About This Home
As of July 2021updated 4 brs 2.5 baths in a good location close to trumbull mall house has hardwood floor under carpet main level has 4 bedrooms 1.5 baths and basement is fully finished in law set up has additional 3 bedrooms kitchen bath and wine bar area. solid brick house hard to find nice backyard with sitting deck area also has a 1 car attached garage serious seller
Last Agent to Sell the Property
BHGRE Shore & Country License #RES.0761273 Listed on: 05/08/2021

Home Details
Home Type
- Single Family
Est. Annual Taxes
- $8,127
Year Built
- Built in 1953
Lot Details
- 10,019 Sq Ft Lot
- Property is zoned RA
Parking
- 1 Car Attached Garage
Home Design
- Ranch Style House
- Brick Exterior Construction
- Brick Foundation
- Concrete Foundation
- Stone Frame
- Asphalt Shingled Roof
- Masonry Siding
- Block Exterior
- Stone
Interior Spaces
- 1,628 Sq Ft Home
- 1 Fireplace
- Finished Basement
- Basement Fills Entire Space Under The House
Kitchen
- Gas Range
- Microwave
Bedrooms and Bathrooms
- 4 Bedrooms
Schools
- Hooker Elementary School
Utilities
- Zoned Heating and Cooling
- Baseboard Heating
- Heating System Uses Gas
- Heating System Uses Natural Gas
- Gas Available at Street
Community Details
- No Home Owners Association
Ownership History
Purchase Details
Home Financials for this Owner
Home Financials are based on the most recent Mortgage that was taken out on this home.Purchase Details
Home Financials for this Owner
Home Financials are based on the most recent Mortgage that was taken out on this home.Purchase Details
Purchase Details
Similar Homes in the area
Home Values in the Area
Average Home Value in this Area
Purchase History
| Date | Type | Sale Price | Title Company |
|---|---|---|---|
| Warranty Deed | $360,000 | None Available | |
| Warranty Deed | $360,000 | None Available | |
| Warranty Deed | $261,500 | -- | |
| Warranty Deed | $261,500 | -- | |
| Warranty Deed | $347,500 | -- | |
| Warranty Deed | $347,500 | -- | |
| Warranty Deed | $225,000 | -- | |
| Warranty Deed | $225,000 | -- |
Mortgage History
| Date | Status | Loan Amount | Loan Type |
|---|---|---|---|
| Open | $30,824 | FHA | |
| Closed | $29,575 | FHA | |
| Closed | $21,908 | FHA | |
| Closed | $22,770 | FHA | |
| Open | $353,479 | FHA | |
| Closed | $353,479 | FHA | |
| Previous Owner | $152,000 | Unknown |
Property History
| Date | Event | Price | Change | Sq Ft Price |
|---|---|---|---|---|
| 07/28/2021 07/28/21 | Sold | $359,000 | -2.9% | $221 / Sq Ft |
| 05/17/2021 05/17/21 | Price Changed | $369,900 | +7.2% | $227 / Sq Ft |
| 05/08/2021 05/08/21 | For Sale | $344,900 | +31.9% | $212 / Sq Ft |
| 05/20/2016 05/20/16 | Sold | $261,500 | -4.9% | $112 / Sq Ft |
| 04/20/2016 04/20/16 | Pending | -- | -- | -- |
| 03/06/2016 03/06/16 | For Sale | $275,000 | -- | $118 / Sq Ft |
Tax History Compared to Growth
Tax History
| Year | Tax Paid | Tax Assessment Tax Assessment Total Assessment is a certain percentage of the fair market value that is determined by local assessors to be the total taxable value of land and additions on the property. | Land | Improvement |
|---|---|---|---|---|
| 2025 | $8,127 | $187,040 | $80,290 | $106,750 |
| 2024 | $8,127 | $187,040 | $80,290 | $106,750 |
| 2023 | $8,127 | $187,040 | $80,290 | $106,750 |
| 2022 | $8,127 | $187,040 | $80,290 | $106,750 |
| 2021 | $8,127 | $187,040 | $80,290 | $106,750 |
| 2020 | $7,348 | $136,100 | $44,030 | $92,070 |
| 2019 | $7,348 | $136,100 | $44,030 | $92,070 |
| 2018 | $7,400 | $136,100 | $44,030 | $92,070 |
| 2017 | $7,400 | $136,100 | $44,030 | $92,070 |
| 2016 | $7,400 | $136,100 | $44,030 | $92,070 |
| 2015 | $7,901 | $187,220 | $53,290 | $133,930 |
| 2014 | $7,901 | $187,220 | $53,290 | $133,930 |
Agents Affiliated with this Home
-
Ahamed Hossain

Seller's Agent in 2021
Ahamed Hossain
BHGRE Shore & Country
(203) 570-5649
1 in this area
13 Total Sales
-
Guylene Cohen

Buyer's Agent in 2021
Guylene Cohen
Ocean Breeze Real Estate
(646) 209-3959
1 in this area
12 Total Sales
-
Felicia Charles

Seller's Agent in 2016
Felicia Charles
Realty ONE Group Connect
(203) 923-5261
1 in this area
6 Total Sales
Map
Source: SmartMLS
MLS Number: 170397991
APN: BRID-002300-000001A
- 113 Clark St
- 3401 Main St
- 44 Wentworth St
- 240 Beechmont Ave
- 214 Burnsford Ave
- 184 Merritt St
- 26 Stoehrs Place
- 315 Clark St
- 295 Bartlett St
- 45 Stevens St Unit 2
- 385 Burnsford Ave
- 1095 Wayne St
- 25 Broadway
- 187 Jewett Ave
- 325 Goldenrod Ave
- 311 Westfield Ave
- 574 Thorme St
- 355 Exeter St
- 219 Exeter St
- 213 Exeter St
