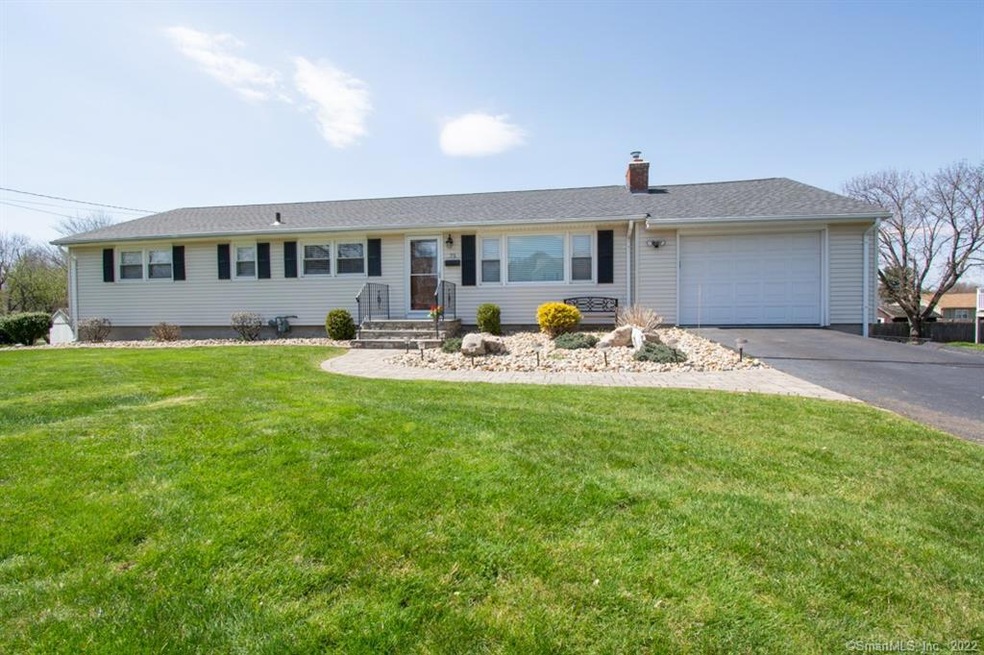
75 Cloverdale Cir Wethersfield, CT 06109
Highlights
- Property is near public transit
- Attic
- No HOA
- Ranch Style House
- 1 Fireplace
- Workshop
About This Home
As of June 2022Neat as a pin and ready to move into! You will appreciate the large living room with a gas log fireplace and hardwood flooring which nicely flows to the ample eat-in kitchen tastefully remodeled with tile backsplash, granite counters, and stainless-steel appliances and with easy care flooring. Partially finished lower level walk-out basement. Easy access to the attached garage and a cozy enclosed sun porch for perfect summer days. All bedrooms have hardwood flooring, The main bath has an oversized walk-in shower, an updated vanity, and easy care flooring. The backyard is fenced and provides and hand shower. The ower level is partially finished and has an in-law potential or family room (built-bar) workshop and laundry area. Unheated. Appointments from 10-7, please. Please use Covid Protocol. Owner-agent related. Please note basement finished area is not heated.
Last Agent to Sell the Property
Colleen Burne
Coldwell Banker Realty License #RES.0089200 Listed on: 04/17/2022

Home Details
Home Type
- Single Family
Est. Annual Taxes
- $6,937
Year Built
- Built in 1957
Lot Details
- 0.31 Acre Lot
- Level Lot
- Property is zoned A1
Home Design
- Ranch Style House
- Concrete Foundation
- Frame Construction
- Asphalt Shingled Roof
- Vinyl Siding
Interior Spaces
- 1 Fireplace
- Thermal Windows
- Workshop
- Pull Down Stairs to Attic
- Storm Doors
Kitchen
- Gas Range
- Dishwasher
Bedrooms and Bathrooms
- 3 Bedrooms
Laundry
- Laundry on lower level
- Washer
Partially Finished Basement
- Walk-Out Basement
- Basement Fills Entire Space Under The House
Parking
- 1 Car Attached Garage
- Automatic Garage Door Opener
- Driveway
Outdoor Features
- Enclosed patio or porch
- Rain Gutters
Location
- Property is near public transit
- Property is near a golf course
Schools
- Wethersfield High School
Utilities
- Zoned Heating and Cooling System
- Baseboard Heating
- Heating System Uses Natural Gas
Additional Features
- Hard or Low Nap Flooring
- Separate Entry Quarters
Community Details
- No Home Owners Association
- Public Transportation
Ownership History
Purchase Details
Home Financials for this Owner
Home Financials are based on the most recent Mortgage that was taken out on this home.Purchase Details
Purchase Details
Home Financials for this Owner
Home Financials are based on the most recent Mortgage that was taken out on this home.Similar Homes in the area
Home Values in the Area
Average Home Value in this Area
Purchase History
| Date | Type | Sale Price | Title Company |
|---|---|---|---|
| Warranty Deed | $224,000 | -- | |
| Quit Claim Deed | -- | -- | |
| Warranty Deed | $154,000 | -- |
Mortgage History
| Date | Status | Loan Amount | Loan Type |
|---|---|---|---|
| Open | $21,077 | Stand Alone Refi Refinance Of Original Loan | |
| Open | $144,000 | FHA | |
| Previous Owner | $124,000 | No Value Available | |
| Previous Owner | $123,200 | Unknown |
Property History
| Date | Event | Price | Change | Sq Ft Price |
|---|---|---|---|---|
| 06/30/2022 06/30/22 | Sold | $380,000 | 0.0% | $187 / Sq Ft |
| 06/25/2022 06/25/22 | Pending | -- | -- | -- |
| 04/17/2022 04/17/22 | For Sale | $380,000 | +69.6% | $187 / Sq Ft |
| 07/06/2016 07/06/16 | Sold | $224,000 | -6.6% | $160 / Sq Ft |
| 04/19/2016 04/19/16 | Pending | -- | -- | -- |
| 04/14/2016 04/14/16 | For Sale | $239,900 | -- | $171 / Sq Ft |
Tax History Compared to Growth
Tax History
| Year | Tax Paid | Tax Assessment Tax Assessment Total Assessment is a certain percentage of the fair market value that is determined by local assessors to be the total taxable value of land and additions on the property. | Land | Improvement |
|---|---|---|---|---|
| 2025 | $9,833 | $238,540 | $89,960 | $148,580 |
| 2024 | $7,465 | $172,710 | $88,200 | $84,510 |
| 2023 | $7,216 | $172,710 | $88,200 | $84,510 |
| 2022 | $7,007 | $170,560 | $88,200 | $82,360 |
| 2021 | $6,937 | $170,560 | $88,200 | $82,360 |
| 2020 | $6,940 | $170,560 | $88,200 | $82,360 |
| 2019 | $6,949 | $170,560 | $88,200 | $82,360 |
| 2018 | $6,933 | $170,000 | $83,200 | $86,800 |
| 2017 | $6,761 | $170,000 | $83,200 | $86,800 |
| 2016 | $6,552 | $170,000 | $83,200 | $86,800 |
| 2015 | $6,492 | $170,000 | $83,200 | $86,800 |
| 2014 | $6,246 | $170,000 | $83,200 | $86,800 |
Agents Affiliated with this Home
-
C
Seller's Agent in 2022
Colleen Burne
Coldwell Banker Realty
-
Judith Chanman

Buyer's Agent in 2022
Judith Chanman
Century 21 Classic Homes
(203) 499-9682
1 in this area
10 Total Sales
-
Thomas Walsh
T
Seller's Agent in 2016
Thomas Walsh
Century 21 AllPoints Realty
(860) 883-5369
14 in this area
84 Total Sales
-
John Zubretsky

Buyer's Agent in 2016
John Zubretsky
Century 21 AllPoints Realty
(860) 883-7613
22 in this area
93 Total Sales
Map
Source: SmartMLS
MLS Number: 170481444
APN: WETH-000188-000000-000049
- 995 Maple St
- 20 Tumble Brook Rd
- 207 Pheasant Dr
- 200 Starr Dr
- 134 Valley Crest Dr
- 114 Boulter Rd
- 19 Litchfield Place
- 529 Orchard St
- 64 Copper Beech Dr Unit 64
- 67 Copper Beech Dr
- 80 Copper Beech Dr Unit 80
- 20 Kimball Rd
- 5 Sunny Crest Dr
- 133 Griswold Rd
- 10 Amato Dr
- 15 Rose Ct
- 14 Hewitt St
- 59 Chapin Ave
- 31 Mountain View Dr
- 34 Chapin Ave
