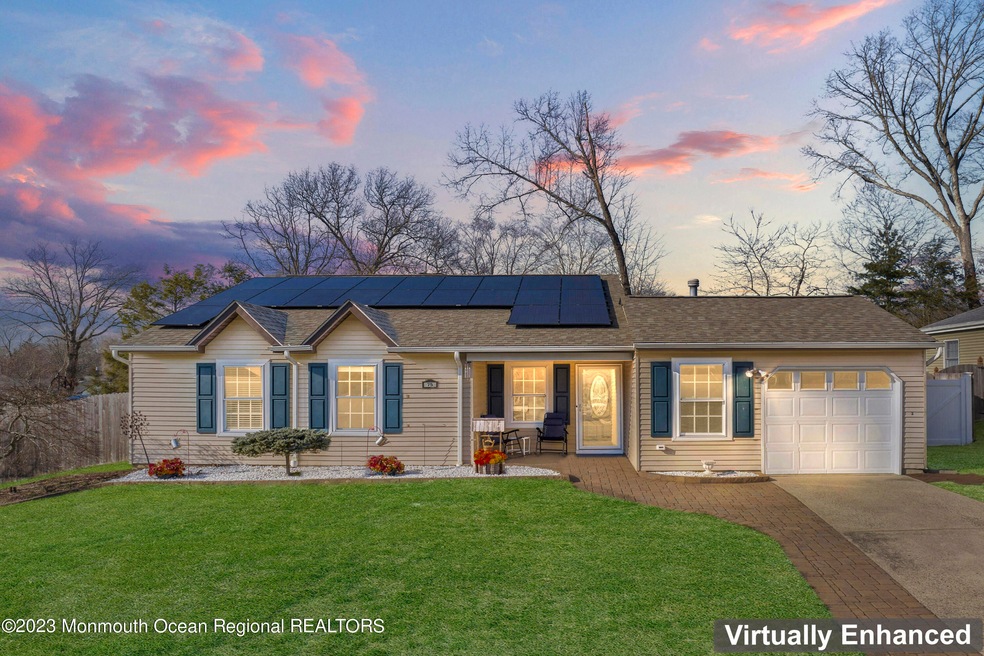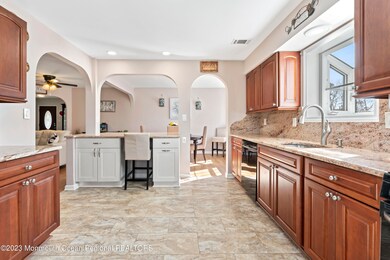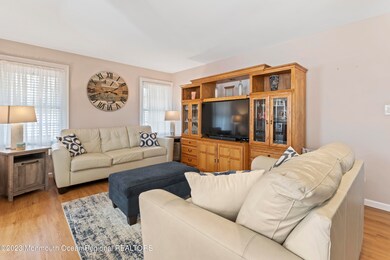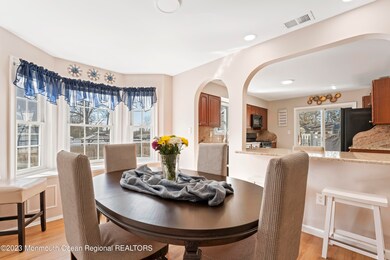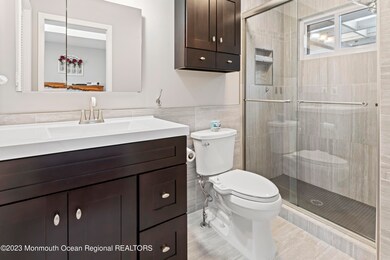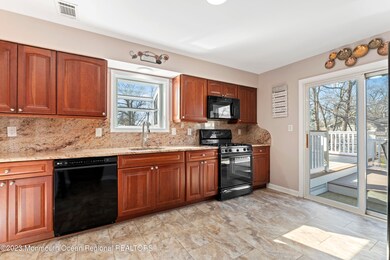
75 Concord Cir Howell, NJ 07731
Southard NeighborhoodHighlights
- Solar Power System
- Deck
- 1 Car Attached Garage
- Howell High School Rated A-
- Skylights
- Oversized Parking
About This Home
As of May 2023Ranch style home with open floor plan, 3 bedroom, 2 full baths, new roof, new solar panels (paid off), updated kitchen w/granite counter tops, Thompsonville Cabinets with soft close that leads to 2 tier deck for outside entertaining in fully fenced in yard. Newer a/c, new Shed, new water heater, new electrical panel, new Slider door near master bedroom, that has ensuite and walk in closet. Dining room has built in window seat by the bay window that has additional storage. Move in condition, no need to paint!
Last Agent to Sell the Property
C21/ Action Plus Realty License #1430403 Listed on: 03/23/2023
Home Details
Home Type
- Single Family
Est. Annual Taxes
- $8,317
Year Built
- Built in 1985
Lot Details
- 9,583 Sq Ft Lot
- Lot Dimensions are 80 x 120
- Fenced
HOA Fees
- $22 Monthly HOA Fees
Parking
- 1 Car Attached Garage
- Oversized Parking
- Garage Door Opener
- Driveway
Home Design
- Slab Foundation
- Shingle Roof
- Aluminum Siding
Interior Spaces
- 1,410 Sq Ft Home
- 1-Story Property
- Built-In Features
- Skylights
- Recessed Lighting
- Blinds
- Bay Window
- Sliding Doors
- Entrance Foyer
- Living Room
- Dining Room
- Pull Down Stairs to Attic
Kitchen
- Breakfast Bar
- Gas Cooktop
- Stove
- Microwave
- Dishwasher
- Disposal
Flooring
- Linoleum
- Ceramic Tile
- Vinyl
Bedrooms and Bathrooms
- 3 Bedrooms
- Walk-In Closet
- 2 Full Bathrooms
- Primary bathroom on main floor
- Primary Bathroom includes a Walk-In Shower
Laundry
- Laundry Room
- Laundry Tub
Eco-Friendly Details
- Solar Power System
- Solar owned by seller
Outdoor Features
- Deck
- Exterior Lighting
- Shed
- Storage Shed
Schools
- Aldrich Elementary School
- Howell High School
Utilities
- Forced Air Heating and Cooling System
- Natural Gas Water Heater
Listing and Financial Details
- Exclusions: washer/dryer, ring camera, personal belongings
- Assessor Parcel Number 21-00084-18-00064
Community Details
Overview
- Tanglewood Subdivision
Amenities
- Common Area
Ownership History
Purchase Details
Home Financials for this Owner
Home Financials are based on the most recent Mortgage that was taken out on this home.Purchase Details
Home Financials for this Owner
Home Financials are based on the most recent Mortgage that was taken out on this home.Purchase Details
Home Financials for this Owner
Home Financials are based on the most recent Mortgage that was taken out on this home.Purchase Details
Home Financials for this Owner
Home Financials are based on the most recent Mortgage that was taken out on this home.Similar Homes in Howell, NJ
Home Values in the Area
Average Home Value in this Area
Purchase History
| Date | Type | Sale Price | Title Company |
|---|---|---|---|
| Deed | $535,000 | Trident Abstract Title | |
| Deed | $399,000 | Group 21 Title Agency Llc | |
| Interfamily Deed Transfer | -- | Lsi | |
| Deed | $37,000 | New Jersey Title Insurance C |
Mortgage History
| Date | Status | Loan Amount | Loan Type |
|---|---|---|---|
| Open | $518,950 | New Conventional | |
| Previous Owner | $75,000 | Credit Line Revolving | |
| Previous Owner | $319,200 | New Conventional | |
| Previous Owner | $144,000 | New Conventional | |
| Previous Owner | $25,000 | Credit Line Revolving | |
| Previous Owner | $150,000 | New Conventional |
Property History
| Date | Event | Price | Change | Sq Ft Price |
|---|---|---|---|---|
| 08/08/2025 08/08/25 | Pending | -- | -- | -- |
| 07/25/2025 07/25/25 | For Sale | $585,000 | 0.0% | -- |
| 07/03/2025 07/03/25 | Pending | -- | -- | -- |
| 06/22/2025 06/22/25 | For Sale | $585,000 | +9.3% | -- |
| 05/16/2023 05/16/23 | Sold | $535,000 | +0.5% | $379 / Sq Ft |
| 05/09/2023 05/09/23 | Pending | -- | -- | -- |
| 04/04/2023 04/04/23 | Price Changed | $532,530 | -3.0% | $378 / Sq Ft |
| 03/23/2023 03/23/23 | For Sale | $549,000 | +37.6% | $389 / Sq Ft |
| 06/25/2021 06/25/21 | Sold | $399,000 | 0.0% | $283 / Sq Ft |
| 05/13/2021 05/13/21 | Pending | -- | -- | -- |
| 04/16/2021 04/16/21 | For Sale | $399,000 | -- | $283 / Sq Ft |
Tax History Compared to Growth
Tax History
| Year | Tax Paid | Tax Assessment Tax Assessment Total Assessment is a certain percentage of the fair market value that is determined by local assessors to be the total taxable value of land and additions on the property. | Land | Improvement |
|---|---|---|---|---|
| 2025 | $9,422 | $593,700 | $386,000 | $207,700 |
| 2024 | $8,866 | $529,900 | $326,000 | $203,900 |
| 2023 | $8,866 | $476,400 | $276,000 | $200,400 |
| 2022 | $6,877 | $397,000 | $191,000 | $206,000 |
| 2021 | $6,801 | $299,500 | $156,000 | $143,500 |
| 2020 | $6,801 | $292,900 | $151,000 | $141,900 |
| 2019 | $6,871 | $290,400 | $151,000 | $139,400 |
| 2018 | $6,879 | $288,900 | $156,000 | $132,900 |
| 2017 | $6,331 | $262,900 | $134,000 | $128,900 |
| 2016 | $6,119 | $251,600 | $126,000 | $125,600 |
| 2015 | $6,229 | $253,500 | $131,100 | $122,400 |
| 2014 | $5,939 | $224,300 | $127,000 | $97,300 |
Agents Affiliated with this Home
-
Nicole Rabbat

Seller's Agent in 2025
Nicole Rabbat
Heritage House Sotheby's International Realty
(732) 365-3323
1 in this area
179 Total Sales
-
Kendall Alexander

Buyer's Agent in 2025
Kendall Alexander
RE/MAX Revolution
(732) 610-3436
13 Total Sales
-
Donna Manetta

Seller's Agent in 2023
Donna Manetta
C21/ Action Plus Realty
(201) 779-9054
4 in this area
66 Total Sales
-
Melina Bradley

Buyer's Agent in 2023
Melina Bradley
Keller Williams Realty West Monmouth
(949) 230-5508
1 in this area
224 Total Sales
-
Adele Smith-Jones
A
Seller's Agent in 2021
Adele Smith-Jones
Weichert Realtors-Sea Girt
(732) 309-6807
1 in this area
19 Total Sales
Map
Source: MOREMLS (Monmouth Ocean Regional REALTORS®)
MLS Number: 22307028
APN: 21-00084-18-00064
- 67 Concord Cir
- 91 Concord Cir
- 22 Providence Ln
- 10 Flintlock Dr
- 20 Concord Cir
- 10 Cove Ct
- 18 Plymouth Dr
- 14 Plymouth Dr
- 26 Standish Dr
- 10 Aaron Ave
- 7 Plymouth Dr
- 2 Plymouth Dr
- 7 Lamp Post Ct
- 38 Forest Dr
- 12 Arkansas Dr
- 8 Hawaii Rd
- 231 Friendship Rd
- 13 New Friendship Rd
- 13 Heritage Dr
- 21 Cannon Ball Dr
