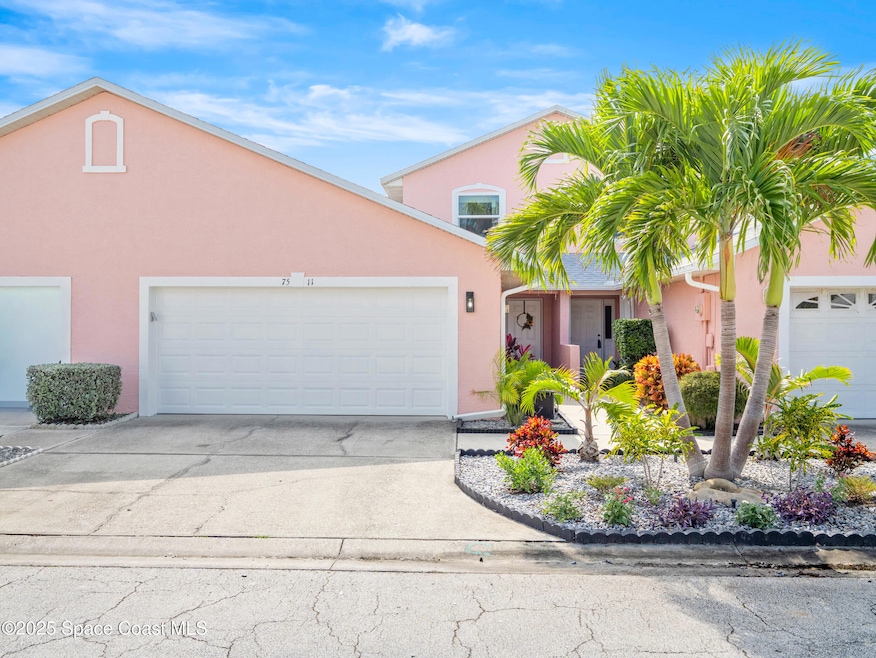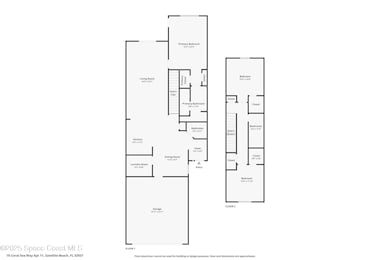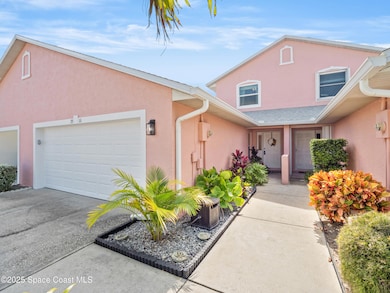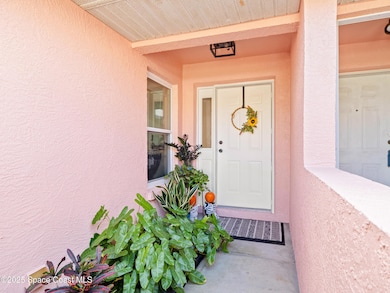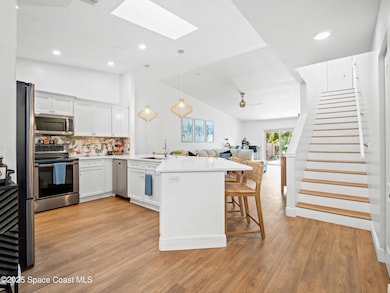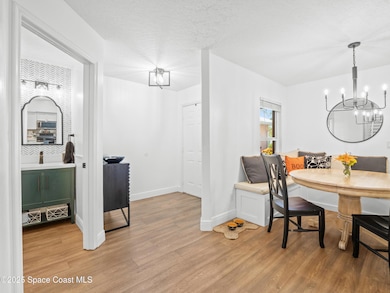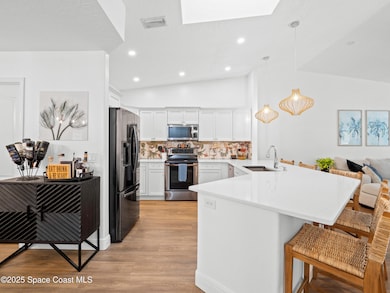75 Coral Sea Way Unit 11 Satellite Beach, FL 32937
Estimated payment $3,399/month
Highlights
- Open Floorplan
- Deck
- Community Pool
- Satellite Senior High School Rated A-
- Main Floor Primary Bedroom
- Skylights
About This Home
This charming townhouse designed for easy coastal living! A quick 2-minute bike ride brings you to the shoreline, while the community takes care of the pool and lawn—perfect for a low-maintenance lifestyle. This light-filled 2-story residence features a brand-new roof, impact windows, and a 2022 A/C. Inside, airy living spaces flow into a sleek kitchen with quartz counters, black stainless appliances, white cabinetry, and a breakfast bar. The first-floor primary suite includes two walk-in closets and a spa-inspired bath with dual sinks and a mosaic-accent shower. Upstairs, two additional bedrooms provide extra flexibility. Outside, unwind or entertain in a private backyard retreat complete with a covered porch, open deck, fire pit, putting green, and custom beverage bar. With a sparkling community pool and direct beach access, this is the perfect blend of comfort and coastal charm!
Home Details
Home Type
- Single Family
Est. Annual Taxes
- $4,883
Year Built
- Built in 1993 | Remodeled
Lot Details
- 3,049 Sq Ft Lot
- North Facing Home
HOA Fees
- $325 Monthly HOA Fees
Parking
- 2 Car Garage
Home Design
- Frame Construction
- Shingle Roof
- Concrete Siding
- Asphalt
- Stucco
Interior Spaces
- 1,948 Sq Ft Home
- 2-Story Property
- Open Floorplan
- Ceiling Fan
- Skylights
- Vinyl Flooring
- High Impact Windows
Kitchen
- Breakfast Bar
- Microwave
- Dishwasher
- Disposal
Bedrooms and Bathrooms
- 3 Bedrooms
- Primary Bedroom on Main
- Split Bedroom Floorplan
- Dual Closets
- Walk-In Closet
Laundry
- Laundry in unit
- Dryer
- Washer
Outdoor Features
- Deck
- Fire Pit
- Porch
Schools
- Sea Park Elementary School
- Delaura Middle School
- Satellite High School
Utilities
- Central Heating and Cooling System
- Cable TV Available
Listing and Financial Details
- Assessor Parcel Number 26-37-26-01-00000.0-0011.00
Community Details
Overview
- Association fees include insurance, ground maintenance
- Coral Sea Villas Toler.James@Outlook.Com Association, Phone Number (321) 460-8554
- Coral Sea Villas Subdivision
- Maintained Community
Recreation
- Community Pool
- Community Spa
Map
Home Values in the Area
Average Home Value in this Area
Tax History
| Year | Tax Paid | Tax Assessment Tax Assessment Total Assessment is a certain percentage of the fair market value that is determined by local assessors to be the total taxable value of land and additions on the property. | Land | Improvement |
|---|---|---|---|---|
| 2025 | $4,883 | $391,810 | -- | -- |
| 2024 | $3,224 | $395,040 | -- | -- |
| 2023 | $3,224 | $250,320 | $0 | $0 |
| 2022 | $3,007 | $243,030 | $0 | $0 |
| 2021 | $3,126 | $235,960 | $0 | $0 |
| 2020 | $3,073 | $232,710 | $60,000 | $172,710 |
| 2019 | $1,508 | $120,410 | $0 | $0 |
| 2018 | $1,500 | $118,170 | $0 | $0 |
| 2017 | $1,674 | $123,040 | $0 | $0 |
| 2016 | $1,690 | $120,510 | $50,000 | $70,510 |
| 2015 | $1,731 | $119,680 | $50,000 | $69,680 |
| 2014 | $1,738 | $118,730 | $30,000 | $88,730 |
Property History
| Date | Event | Price | List to Sale | Price per Sq Ft | Prior Sale |
|---|---|---|---|---|---|
| 11/01/2025 11/01/25 | Pending | -- | -- | -- | |
| 10/23/2025 10/23/25 | For Sale | $505,000 | +3.1% | $259 / Sq Ft | |
| 07/12/2023 07/12/23 | Sold | $490,000 | -2.0% | $252 / Sq Ft | View Prior Sale |
| 06/12/2023 06/12/23 | Pending | -- | -- | -- | |
| 06/09/2023 06/09/23 | For Sale | $500,000 | +78.6% | $257 / Sq Ft | |
| 11/08/2019 11/08/19 | Sold | $279,900 | 0.0% | $144 / Sq Ft | View Prior Sale |
| 10/04/2019 10/04/19 | Pending | -- | -- | -- | |
| 09/21/2019 09/21/19 | Price Changed | $279,900 | -3.4% | $144 / Sq Ft | |
| 09/08/2019 09/08/19 | Price Changed | $289,900 | -25.6% | $149 / Sq Ft | |
| 09/05/2019 09/05/19 | For Sale | $389,900 | +57.9% | $200 / Sq Ft | |
| 03/20/2017 03/20/17 | Sold | $247,000 | -3.1% | $127 / Sq Ft | View Prior Sale |
| 02/06/2017 02/06/17 | Pending | -- | -- | -- | |
| 02/02/2017 02/02/17 | Price Changed | $255,000 | -1.5% | $131 / Sq Ft | |
| 12/31/2016 12/31/16 | Price Changed | $259,000 | -2.3% | $133 / Sq Ft | |
| 09/22/2016 09/22/16 | For Sale | $265,000 | -- | $136 / Sq Ft |
Purchase History
| Date | Type | Sale Price | Title Company |
|---|---|---|---|
| Warranty Deed | $490,000 | The Title Station | |
| Warranty Deed | $490,000 | The Title Station | |
| Warranty Deed | $279,900 | South Florida Title Assc Llc | |
| Warranty Deed | $247,000 | Supreme Title | |
| Warranty Deed | $113,000 | -- | |
| Warranty Deed | -- | -- | |
| Warranty Deed | -- | -- | |
| Warranty Deed | -- | -- | |
| Warranty Deed | $88,900 | -- |
Mortgage History
| Date | Status | Loan Amount | Loan Type |
|---|---|---|---|
| Open | $500,535 | VA | |
| Closed | $500,535 | VA | |
| Previous Owner | $223,920 | New Conventional | |
| Previous Owner | $222,300 | No Value Available | |
| Previous Owner | $90,400 | No Value Available | |
| Previous Owner | $92,000 | No Value Available | |
| Previous Owner | $92,000 | No Value Available | |
| Previous Owner | $71,100 | No Value Available |
Source: Space Coast MLS (Space Coast Association of REALTORS®)
MLS Number: 1060320
APN: 26-37-26-01-00000.0-0011.00
- 75 Coral Sea Way Unit 12
- 22 Hubble Ln
- 616 Clearwater Ave
- 85 Redondo Dr
- 89 Redondo Dr
- 707 Clearwater Ave
- 130 Redondo Dr
- 716 Carlsbad Dr
- 604 Florida A1a Unit 901
- 604 Florida A1a Unit 700
- 604 Florida A1a Unit 806
- 604 Florida A1a Unit 703
- 604 Florida A1a Unit 403
- 604 Florida A1a Unit 303
- 604 Florida A1a Unit 902
- 604 Florida A1a Unit 405
- 718 Hightower Ave
- 126 Clemente Dr
- 737 Simeon Dr
- 777 Clearwater Ave
