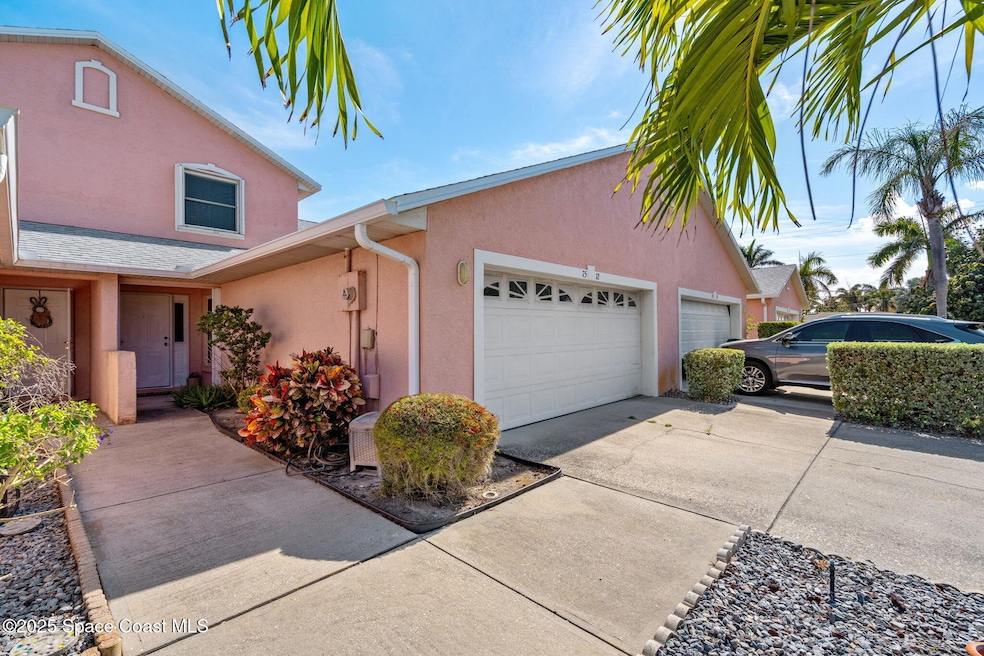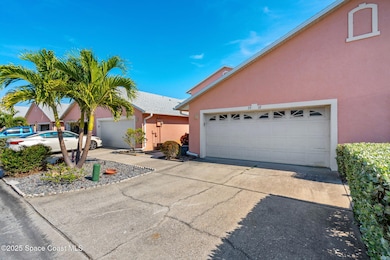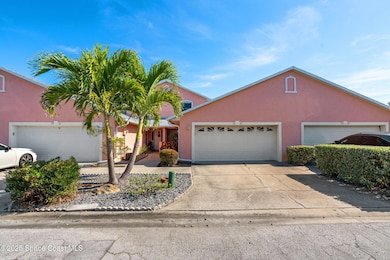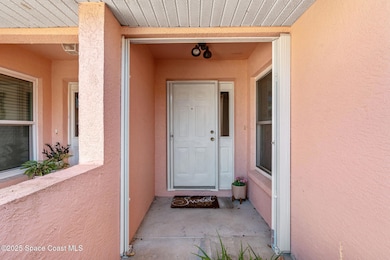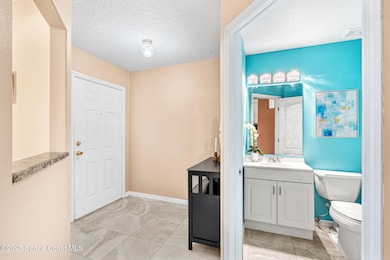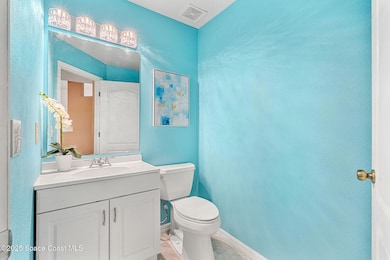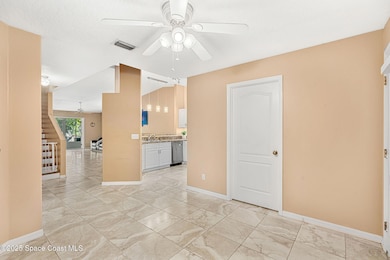75 Coral Sea Way Unit 12 Satellite Beach, FL 32937
Estimated payment $2,845/month
Highlights
- Active Adult
- Deck
- Great Room
- Open Floorplan
- Main Floor Primary Bedroom
- Community Pool
About This Home
HUGE PRICE ADJUSTMENT! Short Sale! Walk right across the street to the Beach! This 3B/2.5b/2 CG town home is the retreat you have been waiting for! 2023 Roof, Hurricane impact windows & Accordion shutters you don't have to worry! Spacious ground floor primary suite & large open floor plan makes you feel right at home. Featuring tile floors thru out main level, 2 car garage, back deck + large additional guest bedrooms. Newer kitchen w/ample counter space & storage that adds both functionality & style, spacious living room provides comfortable space to unwind after a day at the beach. Walk out your front door to the community pool! Plenty of space to bring all your beach toys, this townhouse offers the ultimate beach lifestyle. Great location mins to Shopping, restaurants & schools. Mins from I95 for easy commute to Orlando & Airport. Watch Rockets go up from your drive way! $4000 LENDER CREDIT & FREE APPRAISAL W/Preferred Lender! *Short Sale* All offers Subject to Lender Approval.
Townhouse Details
Home Type
- Townhome
Est. Annual Taxes
- $5,026
Year Built
- Built in 1993
Lot Details
- 3,049 Sq Ft Lot
- Property fronts a private road
- Street terminates at a dead end
- North Facing Home
HOA Fees
- $325 Monthly HOA Fees
Parking
- 2 Car Attached Garage
- Garage Door Opener
Home Design
- Villa
- Shingle Roof
- Block Exterior
- Asphalt
- Stucco
Interior Spaces
- 1,948 Sq Ft Home
- 2-Story Property
- Open Floorplan
- Ceiling Fan
- Entrance Foyer
- Great Room
- Dining Room
Kitchen
- Breakfast Area or Nook
- Breakfast Bar
- Electric Oven
- Electric Cooktop
- Microwave
- Ice Maker
- Dishwasher
Flooring
- Carpet
- Tile
Bedrooms and Bathrooms
- 3 Bedrooms
- Primary Bedroom on Main
- Dual Closets
- Separate Shower in Primary Bathroom
Laundry
- Laundry on lower level
- Dryer
- Washer
Outdoor Features
- Deck
- Patio
Schools
- Sea Park Elementary School
- Delaura Middle School
- Satellite High School
Utilities
- Central Heating and Cooling System
- Electric Water Heater
- Cable TV Available
Listing and Financial Details
- Short Sale
- Assessor Parcel Number 26-37-26-01-00000.0-0012.00
Community Details
Overview
- Active Adult
- Association fees include ground maintenance
- Coral Sea Villas HOA
- Coral Sea Villas Subdivision
- Maintained Community
Recreation
- Community Pool
Pet Policy
- 3 Pets Allowed
- Dogs and Cats Allowed
Security
- Resident Manager or Management On Site
Map
Home Values in the Area
Average Home Value in this Area
Tax History
| Year | Tax Paid | Tax Assessment Tax Assessment Total Assessment is a certain percentage of the fair market value that is determined by local assessors to be the total taxable value of land and additions on the property. | Land | Improvement |
|---|---|---|---|---|
| 2025 | $5,026 | $368,150 | -- | -- |
| 2024 | $4,706 | $371,100 | -- | -- |
| 2023 | $4,706 | $336,340 | $105,000 | $231,340 |
| 2022 | $1,860 | $144,340 | $0 | $0 |
| 2021 | $1,903 | $140,140 | $0 | $0 |
| 2020 | $1,834 | $138,210 | $0 | $0 |
| 2019 | $1,775 | $135,110 | $0 | $0 |
| 2018 | $1,771 | $132,600 | $0 | $0 |
| 2017 | $1,774 | $129,880 | $0 | $0 |
| 2016 | $1,793 | $127,210 | $50,000 | $77,210 |
| 2015 | $1,837 | $126,330 | $50,000 | $76,330 |
| 2014 | $1,846 | $125,330 | $30,000 | $95,330 |
Property History
| Date | Event | Price | List to Sale | Price per Sq Ft | Prior Sale |
|---|---|---|---|---|---|
| 10/01/2025 10/01/25 | Price Changed | $399,900 | -11.1% | $205 / Sq Ft | |
| 02/20/2025 02/20/25 | Price Changed | $449,900 | -3.2% | $231 / Sq Ft | |
| 01/12/2025 01/12/25 | For Sale | $464,900 | +8.1% | $239 / Sq Ft | |
| 06/17/2022 06/17/22 | Sold | $430,000 | -4.4% | $221 / Sq Ft | View Prior Sale |
| 04/27/2022 04/27/22 | Pending | -- | -- | -- | |
| 04/24/2022 04/24/22 | For Sale | $449,900 | 0.0% | $231 / Sq Ft | |
| 04/17/2022 04/17/22 | Pending | -- | -- | -- | |
| 04/14/2022 04/14/22 | For Sale | $449,900 | +221.4% | $231 / Sq Ft | |
| 04/25/2012 04/25/12 | Sold | $140,000 | +0.1% | $72 / Sq Ft | View Prior Sale |
| 04/06/2012 04/06/12 | Pending | -- | -- | -- | |
| 03/28/2012 03/28/12 | For Sale | $139,900 | -- | $72 / Sq Ft |
Purchase History
| Date | Type | Sale Price | Title Company |
|---|---|---|---|
| Warranty Deed | $430,000 | New Title Company Name | |
| Warranty Deed | -- | New Title Company Name | |
| Deed | -- | None Listed On Document | |
| Warranty Deed | $140,000 | Liberty Maximum Title | |
| Warranty Deed | $86,900 | -- |
Mortgage History
| Date | Status | Loan Amount | Loan Type |
|---|---|---|---|
| Previous Owner | $412,392 | FHA | |
| Previous Owner | $412,392 | FHA | |
| Previous Owner | $69,500 | No Value Available |
Source: Space Coast MLS (Space Coast Association of REALTORS®)
MLS Number: 1034035
APN: 26-37-26-01-00000.0-0012.00
- 70 Coral Sea Way Unit 22
- 22 Hubble Ln
- 616 Clearwater Ave
- 85 Redondo Dr
- 89 Redondo Dr
- 657 Clearwater Ave
- 130 Redondo Dr
- 716 Carlsbad Dr
- 604 Florida A1a Unit 901
- 604 Florida A1a Unit 700
- 604 Florida A1a Unit 806
- 604 Florida A1a Unit 703
- 604 Florida A1a Unit 403
- 604 Florida A1a Unit 303
- 604 Florida A1a Unit 902
- 604 Florida A1a Unit 405
- 718 Hightower Ave
- 553 Highway A1a Unit 9AC
- 737 Simeon Dr
- 765 Simeon Dr
- 89 Redondo Dr
- 684 Carlsbad Dr
- 50 Berkeley St
- 141 E Exeter St
- 759 Simeon Dr
- 766 Simeon Dr
- 783 Simeon Dr
- 131 E Arlington St
- 95 Montecito Dr
- 5 Park Ave
- 115 Sea Park Blvd
- 55 Sea Park Blvd Unit 612
- 55 Sea Park Blvd Unit 311
- 113 SE 1st St
- 39 Sorrento Ct
- 44 Sorrento Ct
- 925 Highway A1a Unit 203
- 205 Jimmy Buffett Mem Hwy Unit FL6-ID1245226P
- 205 Jimmy Buffett Mem Hwy Unit FL6-ID1245240P
- 205 Jimmy Buffett Mem Hwy Unit FL2-ID1044403P
