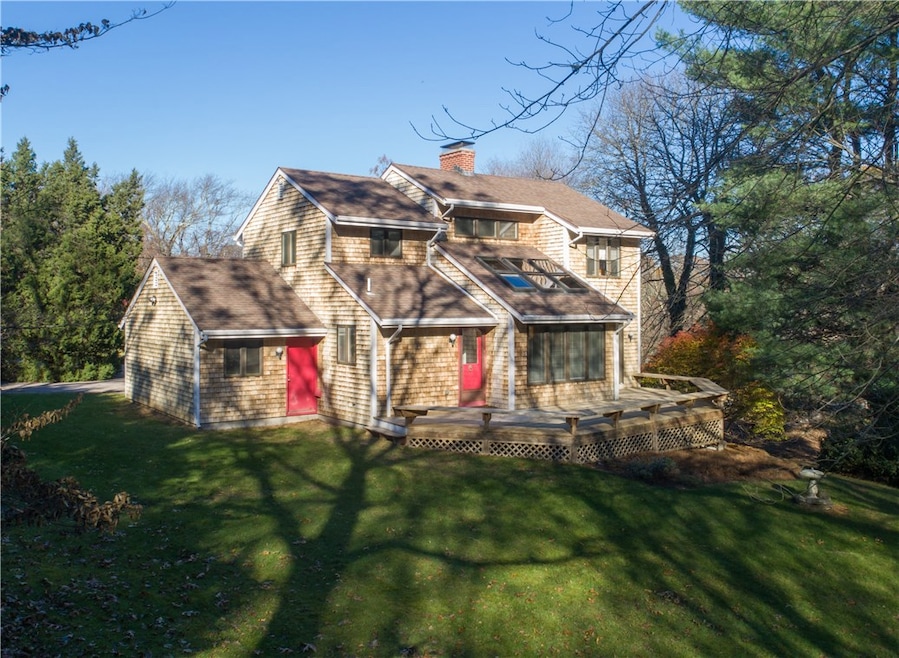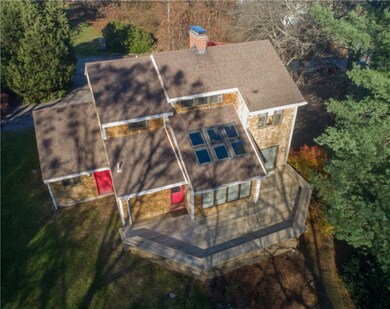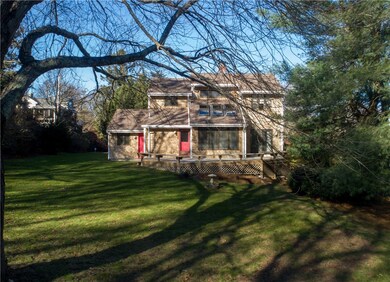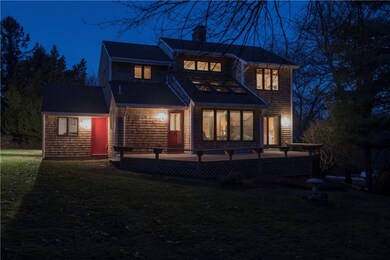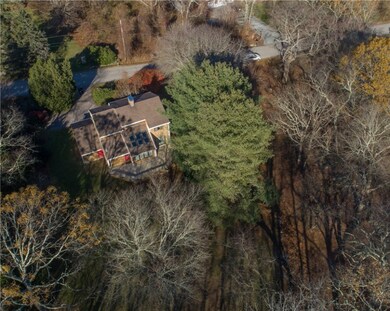
75 Cottrell Rd Saunderstown, RI 02874
Plum Beach NeighborhoodHighlights
- Ocean Front
- Water Access
- Contemporary Architecture
- Hamilton Elementary School Rated A
- Wood Burning Stove
- Wood Flooring
About This Home
As of July 2021Experience the Comfort of this Saunderstown Contemporary with Traditional Details sitting on 1.18 Acres. Two Level Living at its Best offers plenty of Peace and Quiet. This Solid, Well Built Home, a short walk to Deeded Water Access, is 1721 living square feet. The Living Room with Brick Fireplace/insert is Perfect for Entertaining with ambiance and warmth in the Living/Dining Rooms. The first floor Solarium is an additional comfortable living space. Sky Lights and Tile with lots of Solar gain from the Southern facing rear yard. The efficient Eat in Kitchen also has skylights. Easy access from the Kitchen to the attached Garage makes life easier when bringing in groceries on a snowy day. Entry foyer with large coat closet has a half bath. This home offers 2 second floor bedrooms, a Master Bedroom with tiled bathtub and shower. A Second Bedroom with a Full Bathroom, Perfect for Guests. The second floor hallway overlooks the first floor solarium from which the warm air flows in the winter. Hardwoods. Lots of Closet Space. Full Walkout Basement ready to be finished enjoys a large sunny entrance. An expansive Deck off the entire rear of the house, lovely for entertaining. Enjoying a cup of coffee or an evening glass of wine while bird watching! A short drive to Saunderstown proper, Casey farm, Post Office, local restaurants and over the bridges to Jamestown and Newport. There is nothing like the Southern part of Rhode Island! A Very Special Home!
Last Agent to Sell the Property
Marsha Welch Real Estate License #REB.0015135 Listed on: 01/08/2018
Home Details
Home Type
- Single Family
Est. Annual Taxes
- $8,294
Year Built
- Built in 1981
Lot Details
- 1.18 Acre Lot
- Ocean Front
- Property is zoned VR
Parking
- 2 Car Attached Garage
Home Design
- Contemporary Architecture
- Wood Siding
- Concrete Perimeter Foundation
Interior Spaces
- 2-Story Property
- Skylights
- Wood Burning Stove
- Fireplace Features Masonry
Kitchen
- Oven
- Range
- Dishwasher
Flooring
- Wood
- Parquet
- Carpet
- Ceramic Tile
Bedrooms and Bathrooms
- 2 Bedrooms
- Bathtub with Shower
Laundry
- Dryer
- Washer
Unfinished Basement
- Basement Fills Entire Space Under The House
- Interior and Exterior Basement Entry
Home Security
- Storm Windows
- Storm Doors
Utilities
- No Cooling
- Heating System Uses Wood
- Baseboard Heating
- 200+ Amp Service
- Electric Water Heater
- Septic Tank
Additional Features
- Low Pile Carpeting
- Water Access
Listing and Financial Details
- Tax Lot 125
- Assessor Parcel Number 75COTTRELLRDNKNG
Community Details
Overview
- Saunderstown Subdivision
Amenities
- Shops
- Public Transportation
Recreation
- Recreation Facilities
Ownership History
Purchase Details
Home Financials for this Owner
Home Financials are based on the most recent Mortgage that was taken out on this home.Purchase Details
Purchase Details
Home Financials for this Owner
Home Financials are based on the most recent Mortgage that was taken out on this home.Purchase Details
Home Financials for this Owner
Home Financials are based on the most recent Mortgage that was taken out on this home.Purchase Details
Home Financials for this Owner
Home Financials are based on the most recent Mortgage that was taken out on this home.Similar Home in Saunderstown, RI
Home Values in the Area
Average Home Value in this Area
Purchase History
| Date | Type | Sale Price | Title Company |
|---|---|---|---|
| Warranty Deed | -- | None Available | |
| Quit Claim Deed | -- | None Available | |
| Warranty Deed | -- | None Available | |
| Warranty Deed | $469,900 | -- | |
| Warranty Deed | $252,000 | -- |
Mortgage History
| Date | Status | Loan Amount | Loan Type |
|---|---|---|---|
| Previous Owner | $375,920 | New Conventional | |
| Previous Owner | $239,300 | Purchase Money Mortgage |
Property History
| Date | Event | Price | Change | Sq Ft Price |
|---|---|---|---|---|
| 07/15/2021 07/15/21 | Sold | $780,000 | +5.5% | $371 / Sq Ft |
| 06/15/2021 06/15/21 | Pending | -- | -- | -- |
| 02/24/2021 02/24/21 | For Sale | $739,000 | 0.0% | $352 / Sq Ft |
| 07/17/2020 07/17/20 | For Rent | $3,000 | -18.9% | -- |
| 07/17/2020 07/17/20 | Rented | $3,700 | 0.0% | -- |
| 05/15/2020 05/15/20 | Sold | $687,500 | -1.6% | $430 / Sq Ft |
| 04/15/2020 04/15/20 | Pending | -- | -- | -- |
| 03/17/2020 03/17/20 | For Sale | $699,000 | +48.8% | $437 / Sq Ft |
| 03/16/2018 03/16/18 | Sold | $469,900 | -3.2% | $218 / Sq Ft |
| 02/14/2018 02/14/18 | Pending | -- | -- | -- |
| 01/08/2018 01/08/18 | For Sale | $485,500 | -- | $226 / Sq Ft |
Tax History Compared to Growth
Tax History
| Year | Tax Paid | Tax Assessment Tax Assessment Total Assessment is a certain percentage of the fair market value that is determined by local assessors to be the total taxable value of land and additions on the property. | Land | Improvement |
|---|---|---|---|---|
| 2024 | $9,523 | $664,100 | $365,600 | $298,500 |
| 2023 | $9,523 | $664,100 | $365,600 | $298,500 |
| 2022 | $9,337 | $664,100 | $365,600 | $298,500 |
| 2021 | $8,054 | $460,200 | $281,100 | $179,100 |
| 2020 | $7,890 | $461,700 | $282,600 | $179,100 |
| 2019 | $7,890 | $461,700 | $282,600 | $179,100 |
| 2018 | $8,464 | $446,200 | $297,000 | $149,200 |
| 2017 | $8,295 | $446,200 | $297,000 | $149,200 |
| 2016 | $8,058 | $446,200 | $297,000 | $149,200 |
| 2015 | $8,233 | $426,600 | $282,600 | $144,000 |
| 2014 | $8,067 | $426,600 | $282,600 | $144,000 |
Agents Affiliated with this Home
-
Sarah Collins

Seller's Agent in 2021
Sarah Collins
Mott & Chace Sotheby's Intl.
(401) 258-9105
1 in this area
15 Total Sales
-
C
Buyer's Agent in 2021
Cynthia Fandetti
Keller Williams Coastal
-
Pawler Garrahan

Seller's Agent in 2020
Pawler Garrahan
Residential Properties Ltd.
(401) 783-7733
28 Total Sales
-
Marsha Welch
M
Seller's Agent in 2018
Marsha Welch
Marsha Welch Real Estate
(401) 413-8505
12 Total Sales
Map
Source: State-Wide MLS
MLS Number: 1180302
APN: NKIN-000019-000125
- 40 Charlotte Ave
- 48 Pierce Rd
- 105 North Rd
- 23 Abalone Rd
- 365 Snuff Mill Rd
- 200 Miner Rd
- 67 Meadowrue Trail
- 11 Crosswynds Dr
- 35 Bow Run
- 9 Misty River Terrace
- 2424 Tower Hill Rd
- 21 Meadowrue Trail
- 2180 Tower Hill Rd
- 236 Indian Trail
- 82 Joseph Ct Unit 7
- 12 Twin Leaf Trail
- 29 Wake Robin Trail
- 161 Seaside Dr
- 30 Wake Robin Trail
- 58 Stern St
