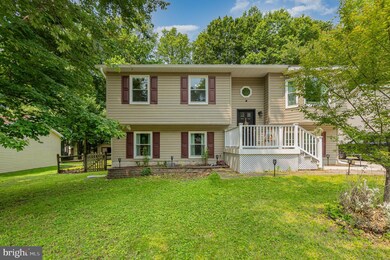
75 Crows Foot Dr North East, MD 21901
Highlights
- No HOA
- Level Entry For Accessibility
- Forced Air Heating and Cooling System
About This Home
As of July 2025Welcome to this spacious and meticulously maintained 4-bedroom, 3 full bathroom bi-level home offering the perfect blend of comfort, style, and functionality. Step into the open-concept main living area featuring soaring vaulted ceilings and luxury vinyl plank flooring throughout, creating a warm and inviting atmosphere.
The kitchen and living space flow seamlessly, ideal for entertaining or everyday living. The primary suite includes a private ensuite bath, while the fully finished lower level offers a large family room, a full spa-style bathroom with a relaxing jetted tub and dual vanity, plus an additional bedroom—perfect for guests or multi-generational living.
Enjoy outdoor living in the fully fenced backyard, complete with a stamped concrete fire pit area and a charming gazebo—an entertainer’s dream! Recent updates include a 6-year-old roof, newer HVAC system, energy-efficient windows, gutters, and a refreshed front porch that enhances the home's curb appeal.
Don’t miss your chance to own this move-in ready gem with space to spread out, modern upgrades, and unique outdoor features. Schedule your showing today!
Home Details
Home Type
- Single Family
Est. Annual Taxes
- $3,063
Year Built
- Built in 2004
Lot Details
- 0.37 Acre Lot
- Property is zoned ST
Home Design
- Block Foundation
- Architectural Shingle Roof
- Vinyl Siding
Interior Spaces
- Property has 2 Levels
- Finished Basement
Bedrooms and Bathrooms
Parking
- 2 Parking Spaces
- 2 Driveway Spaces
Accessible Home Design
- Level Entry For Accessibility
Utilities
- Forced Air Heating and Cooling System
- Heating System Powered By Leased Propane
- Propane Water Heater
Community Details
- No Home Owners Association
- Montgomery Oaks Subdivision
Listing and Financial Details
- Tax Lot 54
- Assessor Parcel Number 0805116902
Ownership History
Purchase Details
Home Financials for this Owner
Home Financials are based on the most recent Mortgage that was taken out on this home.Purchase Details
Home Financials for this Owner
Home Financials are based on the most recent Mortgage that was taken out on this home.Purchase Details
Home Financials for this Owner
Home Financials are based on the most recent Mortgage that was taken out on this home.Purchase Details
Similar Homes in the area
Home Values in the Area
Average Home Value in this Area
Purchase History
| Date | Type | Sale Price | Title Company |
|---|---|---|---|
| Deed | $257,000 | Key Title Inc | |
| Deed | $215,000 | -- | |
| Deed | -- | None Available | |
| Deed | $215,000 | -- | |
| Deed | $58,500 | -- |
Mortgage History
| Date | Status | Loan Amount | Loan Type |
|---|---|---|---|
| Open | $259,595 | New Conventional | |
| Previous Owner | $213,702 | FHA | |
| Previous Owner | $215,000 | New Conventional | |
| Closed | -- | No Value Available |
Property History
| Date | Event | Price | Change | Sq Ft Price |
|---|---|---|---|---|
| 07/23/2025 07/23/25 | Sold | $395,000 | +1.5% | $208 / Sq Ft |
| 06/05/2025 06/05/25 | For Sale | $389,000 | +51.4% | $205 / Sq Ft |
| 06/07/2019 06/07/19 | Sold | $257,000 | -1.1% | $214 / Sq Ft |
| 04/17/2019 04/17/19 | Pending | -- | -- | -- |
| 09/26/2018 09/26/18 | For Sale | $259,900 | -- | $217 / Sq Ft |
Tax History Compared to Growth
Tax History
| Year | Tax Paid | Tax Assessment Tax Assessment Total Assessment is a certain percentage of the fair market value that is determined by local assessors to be the total taxable value of land and additions on the property. | Land | Improvement |
|---|---|---|---|---|
| 2024 | $2,653 | $274,400 | $0 | $0 |
| 2023 | $2,116 | $255,000 | $71,200 | $183,800 |
| 2022 | $2,682 | $238,133 | $0 | $0 |
| 2021 | $2,628 | $221,267 | $0 | $0 |
| 2020 | $2,358 | $204,400 | $68,000 | $136,400 |
| 2019 | $2,334 | $202,400 | $0 | $0 |
| 2018 | $2,311 | $200,400 | $0 | $0 |
| 2017 | $2,189 | $198,400 | $0 | $0 |
| 2016 | $2,188 | $198,400 | $0 | $0 |
| 2015 | $2,188 | $198,400 | $0 | $0 |
| 2014 | $2,301 | $201,500 | $0 | $0 |
Agents Affiliated with this Home
-
Laurel Davis

Seller's Agent in 2025
Laurel Davis
RE/MAX
(443) 907-4326
84 Total Sales
-
Kim Parsons

Buyer's Agent in 2025
Kim Parsons
American Premier Realty, LLC
(410) 925-3351
86 Total Sales
-
Tony Brown

Seller's Agent in 2019
Tony Brown
Realty One Group Restore
(484) 667-0525
71 Total Sales
-
Steve Kuzma

Buyer's Agent in 2019
Steve Kuzma
Weichert, Realtors - Diana Realty
(410) 808-1010
262 Total Sales
Map
Source: Bright MLS
MLS Number: MDCC2017686
APN: 05-116902






