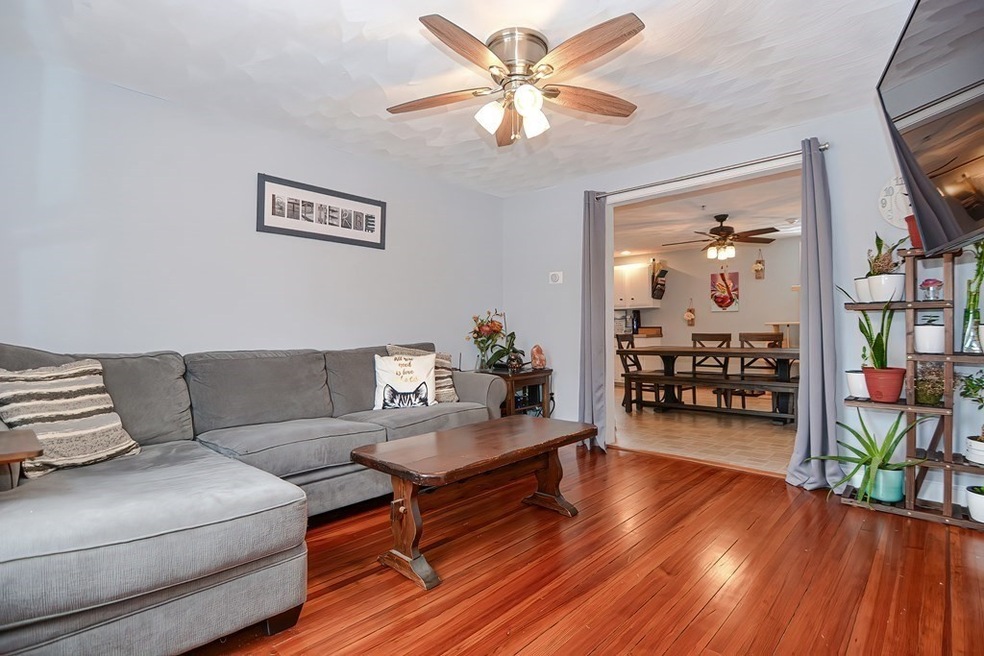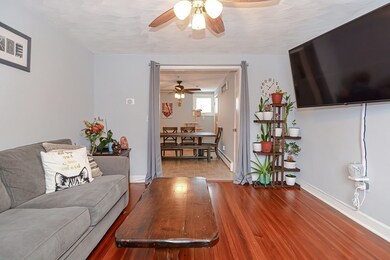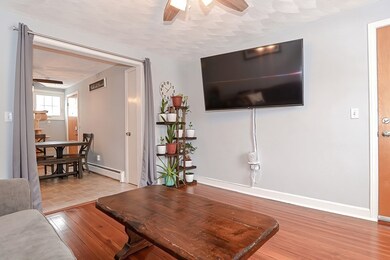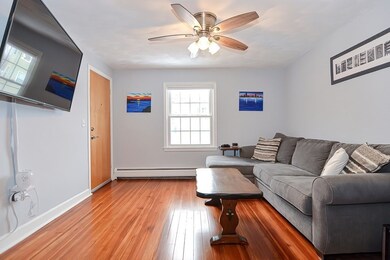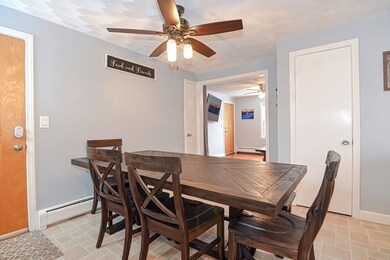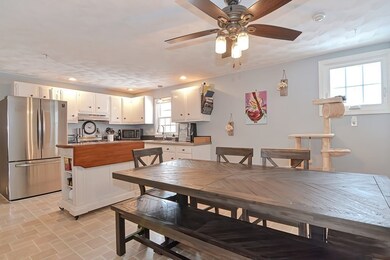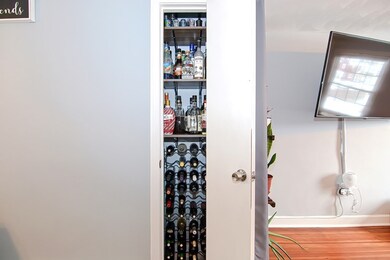
75 Dennis St Unit 4 Attleboro, MA 02703
About This Home
As of May 2021Highland Crossing Condominium! Don't miss this beautiful 2 bedroom/1 bathroom unit with a bonus room/home office! Fantastic floorplan with a great living space as well as a separate area for a dining table. Lovely private porch, common backyard and a large assigned parking spot in the common driveway. In addition to the assigned spot, there is exclusive use to a private driveway with a 2 car GARAGE! Each unit has their own washer/dryer in the basement. Very close to Attleboro train station, route I95 and Attleboro Center. Complex is not FHA approved. Schedule your time slot today!
Property Details
Home Type
- Condominium
Est. Annual Taxes
- $3,225
Year Built
- Built in 1972
HOA Fees
- $397 per month
Parking
- 2 Car Garage
Kitchen
- Range
Flooring
- Wood
- Laminate
- Vinyl
Laundry
- Dryer
- Washer
Schools
- Ahs/Bfhs High School
Utilities
- Window Unit Cooling System
- Hot Water Baseboard Heater
- Heating System Uses Gas
Additional Features
- Basement
Listing and Financial Details
- Assessor Parcel Number M:40 L:150 U:U4
Community Details
Amenities
- Laundry Facilities
Pet Policy
- Call for details about the types of pets allowed
Ownership History
Purchase Details
Home Financials for this Owner
Home Financials are based on the most recent Mortgage that was taken out on this home.Purchase Details
Home Financials for this Owner
Home Financials are based on the most recent Mortgage that was taken out on this home.Purchase Details
Home Financials for this Owner
Home Financials are based on the most recent Mortgage that was taken out on this home.Similar Home in Attleboro, MA
Home Values in the Area
Average Home Value in this Area
Purchase History
| Date | Type | Sale Price | Title Company |
|---|---|---|---|
| Not Resolvable | $190,000 | None Available | |
| Deed | $135,000 | -- | |
| Deed | $205,950 | -- |
Mortgage History
| Date | Status | Loan Amount | Loan Type |
|---|---|---|---|
| Open | $127,000 | Purchase Money Mortgage | |
| Previous Owner | $128,800 | Stand Alone Refi Refinance Of Original Loan | |
| Previous Owner | $128,250 | New Conventional | |
| Previous Owner | $177,830 | Stand Alone Refi Refinance Of Original Loan | |
| Previous Owner | $195,652 | Purchase Money Mortgage |
Property History
| Date | Event | Price | Change | Sq Ft Price |
|---|---|---|---|---|
| 05/14/2021 05/14/21 | Sold | $190,000 | +5.6% | $191 / Sq Ft |
| 03/31/2021 03/31/21 | Pending | -- | -- | -- |
| 03/25/2021 03/25/21 | For Sale | $179,900 | 0.0% | $181 / Sq Ft |
| 02/09/2021 02/09/21 | Pending | -- | -- | -- |
| 02/03/2021 02/03/21 | For Sale | $179,900 | +33.3% | $181 / Sq Ft |
| 10/22/2018 10/22/18 | Sold | $135,000 | 0.0% | $136 / Sq Ft |
| 06/08/2018 06/08/18 | Pending | -- | -- | -- |
| 05/23/2018 05/23/18 | Price Changed | $135,000 | -3.6% | $136 / Sq Ft |
| 04/19/2018 04/19/18 | For Sale | $140,000 | -- | $141 / Sq Ft |
Tax History Compared to Growth
Tax History
| Year | Tax Paid | Tax Assessment Tax Assessment Total Assessment is a certain percentage of the fair market value that is determined by local assessors to be the total taxable value of land and additions on the property. | Land | Improvement |
|---|---|---|---|---|
| 2025 | $3,225 | $257,000 | $0 | $257,000 |
| 2024 | $2,997 | $235,400 | $0 | $235,400 |
| 2023 | $2,904 | $212,100 | $0 | $212,100 |
| 2022 | $2,387 | $165,200 | $0 | $165,200 |
| 2021 | $2,321 | $156,800 | $0 | $156,800 |
| 2020 | $2,266 | $155,600 | $0 | $155,600 |
| 2019 | $2,737 | $193,300 | $0 | $193,300 |
| 2018 | $2,558 | $178,600 | $0 | $178,600 |
| 2017 | $2,625 | $180,400 | $0 | $180,400 |
| 2016 | $2,583 | $174,300 | $0 | $174,300 |
| 2015 | $2,589 | $176,000 | $0 | $176,000 |
| 2014 | $2,637 | $177,600 | $0 | $177,600 |
Agents Affiliated with this Home
-

Seller's Agent in 2021
Patricia Candela
Centre Realty Group
(617) 877-9646
22 Total Sales
-

Buyer's Agent in 2021
Michael Lavery
eXp Realty
(508) 954-3186
66 Total Sales
-

Seller's Agent in 2018
Kelly Crowley
Keller Williams Elite
(734) 274-0707
96 Total Sales
-

Buyer's Agent in 2018
Sheryl Orcutt-Ryan
Keller Williams Elite
(508) 662-3043
48 Total Sales
Map
Source: MLS Property Information Network (MLS PIN)
MLS Number: 72781742
APN: ATTL-000040-000000-000150-000004U
