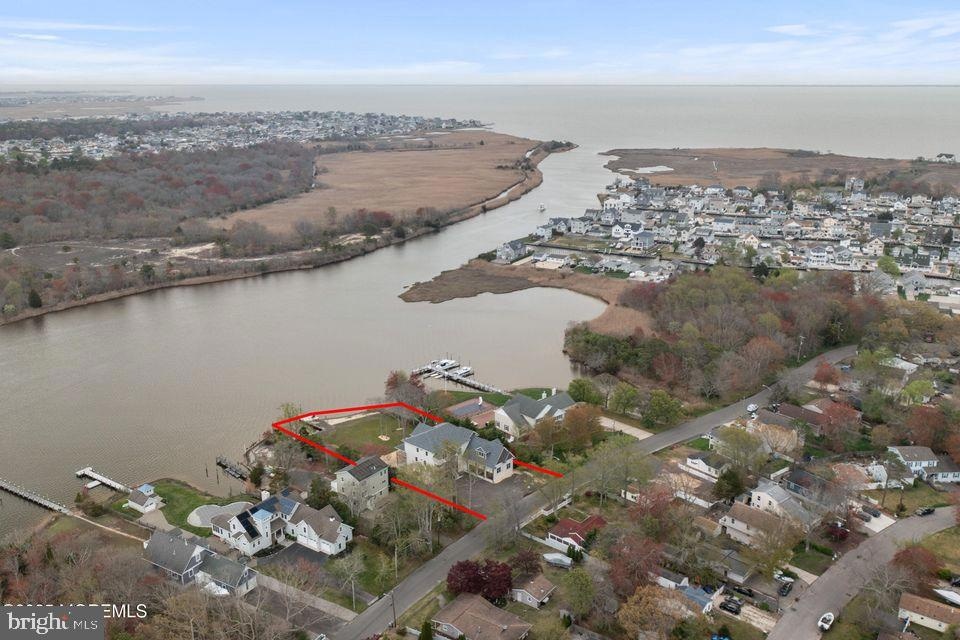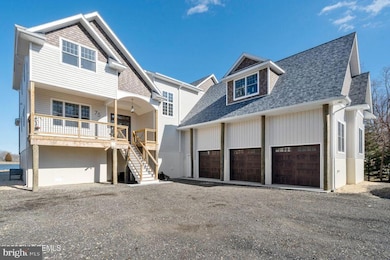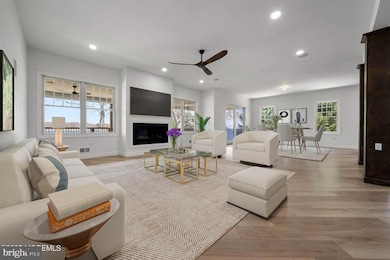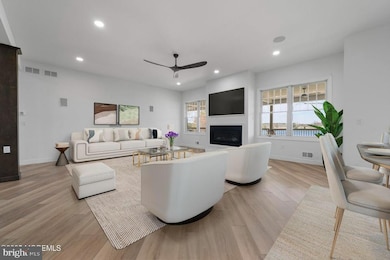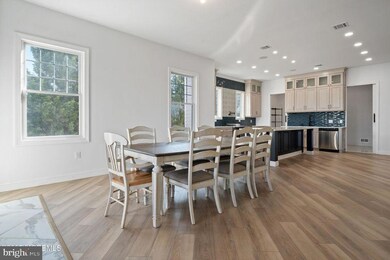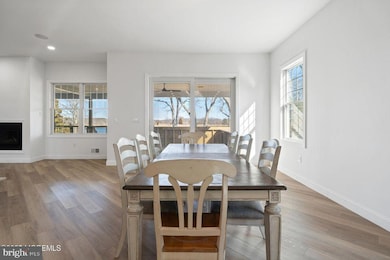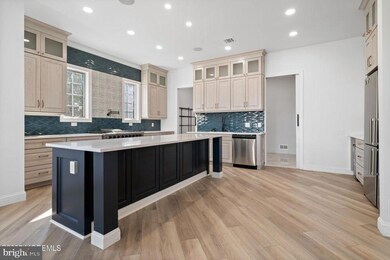
75 Dock Ave Waretown, NJ 08758
Estimated payment $9,008/month
Highlights
- 120 Feet of Waterfront
- 0.6 Acre Lot
- Deck
- River View
- Colonial Architecture
- 2-minute walk to Sands Point Park
About This Home
The epitome of a modern coastal waterfront luxury home. Situated on a private lot nearly 3/4 of an acre on the Oyster Creek. This 4 Bedroom (Possibly 5) 4 Full Bathroom has been meticulously designed with comfort, convenience, and style in mind. Boasting over 4,200 sq ft of finished living space and an additional 3,100 sq ft of garage and storage space. First floor offers a Bright and Open layout with a 2 story foyer, 10' ceilings, private office, fireplace, and walk in pantries. Stylish kitchen with Shaker cabinets, Quartz countertops, Separate Beverage refrigerator, 48" stove, oversized refrigerator, center island, and tiled backsplash. Expansive Master Suite with private balcony, His & Hers walk in closets, Double vanity sinks, soaking tub, double sided fireplace, and Custom walk-in shower. Other notable features include: 9' ceilings on the 2nd floor, , Elevator shaft, High efficiency 2 zoned HVAC, Anderson windows, Expansive covered deck, additional 3,100 Sq ft of Garage & enclosed storage space. Vinyl bulkhead that is made to last with Direct access to the Barnegat Bay, Tices Shoal, and the Barnegat Inlet. Located close to Marinas, dock-side dining Restaurants, Parks, and GSP. This is everything you could want and need in your shore home! Don't wait make your appointment today
Home Details
Home Type
- Single Family
Est. Annual Taxes
- $3,891
Year Built
- Built in 2022
Lot Details
- 0.6 Acre Lot
- Lot Dimensions are 100.00 x 260.00
- 120 Feet of Waterfront
- Home fronts navigable water
- Level Lot
- Irregular Lot
- Property is zoned WD
Parking
- 3 Car Attached Garage
Property Views
- River
- Creek or Stream
Home Design
- Colonial Architecture
- Shingle Roof
- Vinyl Siding
Interior Spaces
- 4,215 Sq Ft Home
- Property has 2 Levels
- Ceiling height of 9 feet or more
- Recessed Lighting
- Sliding Doors
- Attic
Kitchen
- Eat-In Kitchen
- Gas Oven or Range
- Stove
- Dishwasher
- Kitchen Island
Bedrooms and Bathrooms
- 4 Main Level Bedrooms
- Walk-In Closet
- 4 Full Bathrooms
- Walk-in Shower
Outdoor Features
- Water Access
- River Nearby
- Stream or River on Lot
- Balcony
- Deck
- Porch
Utilities
- Forced Air Zoned Heating and Cooling System
- Natural Gas Water Heater
Community Details
- No Home Owners Association
- Waretown Subdivision
Listing and Financial Details
- Tax Lot 00004
- Assessor Parcel Number 21-00084-00004
Map
Home Values in the Area
Average Home Value in this Area
Tax History
| Year | Tax Paid | Tax Assessment Tax Assessment Total Assessment is a certain percentage of the fair market value that is determined by local assessors to be the total taxable value of land and additions on the property. | Land | Improvement |
|---|---|---|---|---|
| 2024 | $5,257 | $257,900 | $254,400 | $3,500 |
| 2023 | $4,876 | $226,300 | $224,400 | $1,900 |
| 2022 | $4,876 | $224,400 | $224,400 | $0 |
| 2021 | $5,800 | $271,400 | $224,400 | $47,000 |
| 2020 | $5,724 | $271,400 | $224,400 | $47,000 |
| 2019 | $5,613 | $271,400 | $224,400 | $47,000 |
| 2018 | $5,509 | $271,400 | $224,400 | $47,000 |
| 2017 | $5,322 | $271,400 | $224,400 | $47,000 |
| 2016 | $5,170 | $271,400 | $224,400 | $47,000 |
| 2015 | $5,034 | $271,400 | $224,400 | $47,000 |
| 2014 | $4,926 | $267,700 | $224,400 | $43,300 |
Property History
| Date | Event | Price | Change | Sq Ft Price |
|---|---|---|---|---|
| 07/11/2025 07/11/25 | For Sale | $1,550,000 | -1.1% | $368 / Sq Ft |
| 05/15/2025 05/15/25 | Price Changed | $1,567,900 | -7.8% | $372 / Sq Ft |
| 04/30/2025 04/30/25 | For Sale | $1,699,900 | +655.5% | $403 / Sq Ft |
| 06/14/2018 06/14/18 | Sold | $225,000 | -- | -- |
Purchase History
| Date | Type | Sale Price | Title Company |
|---|---|---|---|
| Deed | -- | -- | |
| Deed | $225,000 | None Available | |
| Deed | $125,000 | -- |
Mortgage History
| Date | Status | Loan Amount | Loan Type |
|---|---|---|---|
| Open | $348,400 | New Conventional | |
| Previous Owner | $150,000 | New Conventional |
Similar Homes in the area
Source: Bright MLS
MLS Number: NJOC2033660
APN: 21-00084-0000-00004
- 23 Lighthouse Dr
- 17 Davey Jones Way
- 701 Chesapeake Dr
- 102 Demmy Ave
- 290 U S 9 Unit D5
- 101 Veterans Blvd
- 78 Sheridan St
- 115 Parker Ave
- 106 Englewood Ave
- 150B Bay Shore Dr Unit 150B
- 1207 Capstan Dr
- 1749 Hillside Place
- 900 Barnegat Blvd N
- 1010 Bowsprit Point
- 1031 Newark Ave
- 466 E Bay Ave
- 1 Maplewood Ct
- 724 W Bay Ave
- 82 Mission Way
- 142 Village Dr
