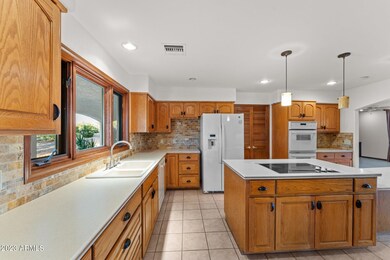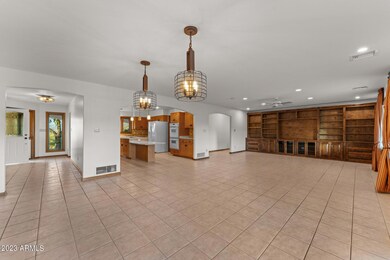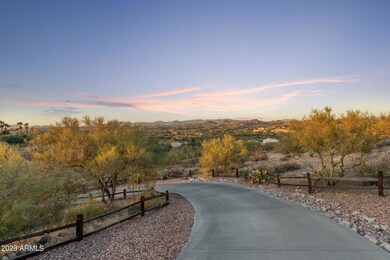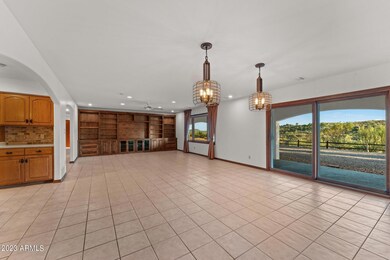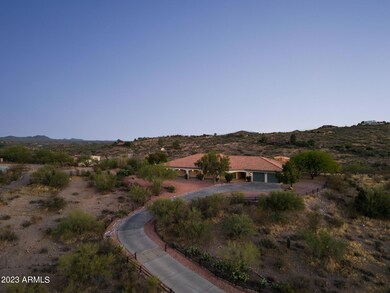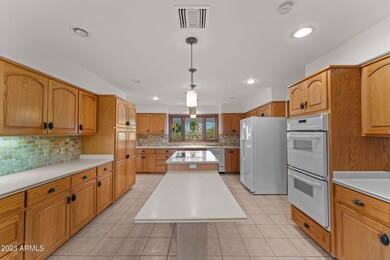
75 E Amaranth Dr Wickenburg, AZ 85390
Estimated Value: $647,000 - $695,219
Highlights
- Horses Allowed On Property
- Private Yard
- Covered patio or porch
- City Lights View
- No HOA
- Wood Frame Window
About This Home
As of May 2024NEW PRICE!!! Great buy for this home! Welcome to your dream desert home in the picturesque town of Wickenburg, AZ. This 3-bedroom, 2 bath plus a den offers a unique blend of comfortable living and natural beauty. Nestled on 4.8 acres of horse property, this residence boasts 360-degree mountain views, separate guest quarters, top-notch insulation, new interior paint and countless features that promise a truly exceptional lifestyle. This location ensures privacy and tranquility while still being conveniently close to Wickenburg's amenities. Second driveway access on east side of property to access below the house. The house offers 3 spacious bedrooms with ample natural light, each designed for relaxation and comfort. The den provides a versatile space, perfect for an office, library, or even an extra bedroom for guests.Guest Quarters:The separate guest quarters provide a private oasis for your visitors. Whether it's family or friends, they'll enjoy the comforts of home while relishing the beauty of the desert surroundings.Insulation and Construction:This home is thoughtfully designed with well-insulated walls, ensuring a cozy interior throughout the year. Constructed with 2x6 framing, it provides a solid foundation and structure built to stand the test of time.Outdoor Living:Step outside, and you'll discover the beauty of 4.8 acres of horse property that beckons for exploration. The property features wide 10' patios with both north and south views, allowing you to soak in the spectacular Arizona sunrise and sunset.Garage:The oversized 2-car garage is perfect for storing your vehicles, tools, or recreational equipment. This space ensures that your possessions are safe and secure, and there's still plenty of room for your cars.Interior Features:Inside the home, you'll find a wealth of premium features. Corian countertops adorn the kitchen, providing an elegant and durable surface for meal preparation. The kitchen appliances convey with the property, saving you time and money on outfitting your culinary haven.Storage and Built-Ins:Roll out drawers in the kitchen make organization a breeze. Custom Oak built-ins in the great room add a touch of rustic elegance and provide ample storage space for your treasured belongings. It's the perfect blend of style and functionality, creating a warm and inviting atmosphere for family and friends to gather.75 Amaranth is not just a property; it's a dream come true. This home offers a luxurious, serene escape from the hustle and bustle of everyday life, while still maintaining the convenience of being close to Wickenburg's shops, restaurants, and services.If you're looking for a peaceful retreat with breathtaking views, well-insulated comfort, and the perfect balance of indoor and outdoor living, then this property is a must-see. discover the magic of Wickenburg, Arizona. This is an opportunity to embrace the Arizona lifestyle at its finest.
Last Listed By
Century 21 Arizona West Brokerage Phone: 6236405977 License #BR507420000 Listed on: 10/26/2023

Home Details
Home Type
- Single Family
Est. Annual Taxes
- $2,053
Year Built
- Built in 1996
Lot Details
- 4.81 Acre Lot
- Desert faces the front and back of the property
- Partially Fenced Property
- Wood Fence
- Wire Fence
- Sprinklers on Timer
- Private Yard
Parking
- 2 Car Garage
- Garage Door Opener
Property Views
- City Lights
- Mountain
Home Design
- Wood Frame Construction
- Tile Roof
- Stucco
Interior Spaces
- 2,226 Sq Ft Home
- 1-Story Property
- Ceiling Fan
- Skylights
- Double Pane Windows
- Low Emissivity Windows
- Vinyl Clad Windows
- Wood Frame Window
- Tile Flooring
Kitchen
- Breakfast Bar
- Built-In Microwave
- Kitchen Island
Bedrooms and Bathrooms
- 3 Bedrooms
- 2 Bathrooms
Accessible Home Design
- Grab Bar In Bathroom
- Accessible Hallway
- No Interior Steps
Schools
- Hassayampa Elementary School
- Vulture Peak Middle School
- Wickenburg High School
Utilities
- Refrigerated Cooling System
- Heating System Uses Propane
- Shared Well
- Septic Tank
- High Speed Internet
Additional Features
- Covered patio or porch
- Horses Allowed On Property
Community Details
- No Home Owners Association
- Association fees include no fees
- Lewis Addition Lots 1&2 Subdivision
Listing and Financial Details
- Tax Lot 4
- Assessor Parcel Number 505-43-004-G
Ownership History
Purchase Details
Home Financials for this Owner
Home Financials are based on the most recent Mortgage that was taken out on this home.Purchase Details
Home Financials for this Owner
Home Financials are based on the most recent Mortgage that was taken out on this home.Purchase Details
Purchase Details
Similar Homes in Wickenburg, AZ
Home Values in the Area
Average Home Value in this Area
Purchase History
| Date | Buyer | Sale Price | Title Company |
|---|---|---|---|
| Weaver Paul J | $640,000 | Pioneer Title | |
| Bowen Robert L | $350,000 | Pioneer Title Agency Inc | |
| Novotny Frank J | -- | -- | |
| Novotny Frank J | $53,000 | Chicago Title Insurance Co |
Mortgage History
| Date | Status | Borrower | Loan Amount |
|---|---|---|---|
| Previous Owner | Bowen Robert L | $254,000 | |
| Previous Owner | Bowen Robert L | $280,000 |
Property History
| Date | Event | Price | Change | Sq Ft Price |
|---|---|---|---|---|
| 05/24/2024 05/24/24 | Sold | $650,000 | -7.1% | $292 / Sq Ft |
| 04/17/2024 04/17/24 | Price Changed | $699,900 | -3.5% | $314 / Sq Ft |
| 03/28/2024 03/28/24 | Price Changed | $725,000 | -2.6% | $326 / Sq Ft |
| 03/11/2024 03/11/24 | Price Changed | $744,444 | -3.9% | $334 / Sq Ft |
| 10/26/2023 10/26/23 | For Sale | $775,000 | +121.4% | $348 / Sq Ft |
| 03/11/2014 03/11/14 | Sold | $350,000 | 0.0% | $157 / Sq Ft |
| 03/08/2014 03/08/14 | Price Changed | $349,900 | 0.0% | $157 / Sq Ft |
| 01/25/2014 01/25/14 | Pending | -- | -- | -- |
| 01/22/2014 01/22/14 | Price Changed | $349,900 | -5.9% | $157 / Sq Ft |
| 01/02/2014 01/02/14 | Price Changed | $372,000 | -6.3% | $167 / Sq Ft |
| 06/14/2013 06/14/13 | For Sale | $397,000 | -- | $178 / Sq Ft |
Tax History Compared to Growth
Tax History
| Year | Tax Paid | Tax Assessment Tax Assessment Total Assessment is a certain percentage of the fair market value that is determined by local assessors to be the total taxable value of land and additions on the property. | Land | Improvement |
|---|---|---|---|---|
| 2025 | $2,598 | $39,697 | -- | -- |
| 2024 | $2,053 | $37,807 | -- | -- |
| 2023 | $2,053 | $47,660 | $9,530 | $38,130 |
| 2022 | $2,051 | $40,060 | $8,010 | $32,050 |
| 2021 | $2,133 | $40,020 | $8,000 | $32,020 |
| 2020 | $2,145 | $32,520 | $6,500 | $26,020 |
| 2019 | $2,175 | $32,810 | $6,560 | $26,250 |
| 2018 | $2,150 | $30,220 | $6,040 | $24,180 |
| 2017 | $2,151 | $28,860 | $5,770 | $23,090 |
| 2016 | $2,107 | $29,330 | $5,860 | $23,470 |
| 2015 | $2,019 | $28,720 | $5,740 | $22,980 |
Agents Affiliated with this Home
-
Laura Coughanour

Seller's Agent in 2024
Laura Coughanour
Century 21 Arizona West
(623) 640-5977
38 Total Sales
-
Leah Armstrong
L
Buyer's Agent in 2024
Leah Armstrong
My Home Group Real Estate
(480) 685-2760
47 Total Sales
-
Pat Mindrup

Seller's Agent in 2014
Pat Mindrup
Tinzie Realty
(928) 671-1597
20 Total Sales
-
Marilynn Dillard
M
Buyer's Agent in 2014
Marilynn Dillard
Weller Realty & Management
(480) 345-2422
29 Total Sales
Map
Source: Arizona Regional Multiple Listing Service (ARMLS)
MLS Number: 6622596
APN: 505-43-004G
- 52.43 ac Kellis Rd Unit 17
- 1185 S Camino Cobre Dr
- 645 Vista Del Rio Ct
- 245 N Aztec Trail
- 250 Cottonwood Ln
- 620 Vista Del Rio Ct
- 1060 Kellis Rd
- 55 W Pueblo Vista Dr Unit 14
- 605 Vista Ridge Ct
- 215 W Monte Cristo Dr
- 645 Desert Canyon Rd
- 640 E Desert Canyon Rd
- 585 S Lincoln St
- 0 - -- Unit 6651667
- 637 Chaparral
- 651 Chaparral
- 145 Fisher St
- 269 Sylvan Rd
- 138 S Jackson St
- 331 W Center St
- 75 E Amaranth Dr
- 0 W Amaranth Dr Unit 5 4551585
- 0 W Amaranth Dr Unit 4855735
- 0 W Amaranth Dr
- 0 W Amaranth Dr Unit 4855736
- 31209 Amaranth
- 25 E Amaranth Dr
- 15 W Turtleback Ln Unit 15
- 13 W Turtleback Ln Unit 13
- 155 E Amaranth Dr
- 14 W Turtleback Ln Unit 14
- 14 W Turtleback Ln Unit 14
- 10 W Turtleback Ln
- 855 S Paloma Solita Dr
- 95 W Turtleback Ln
- 165 E Amaranth Dr
- 150 E Amaranth Dr
- 90 E Via Tortuga Dr
- 90 W Turtleback Ln
- 835 S Paloma Solita Dr

