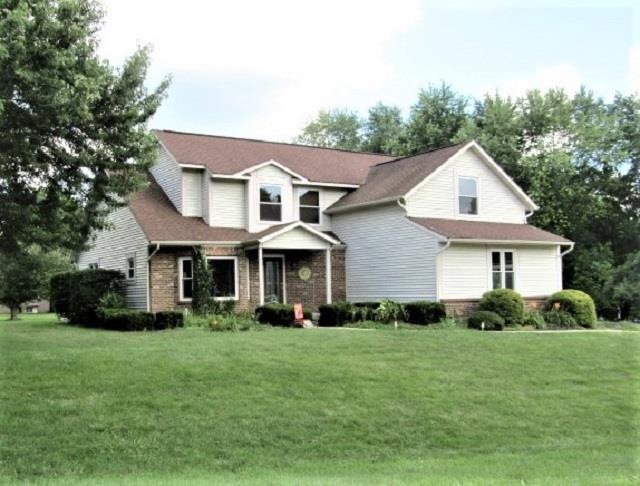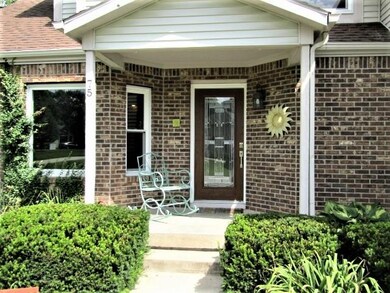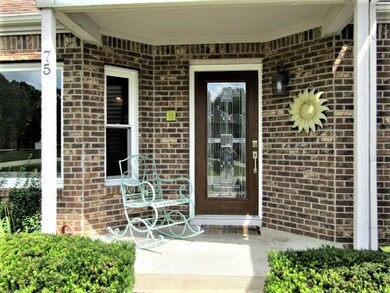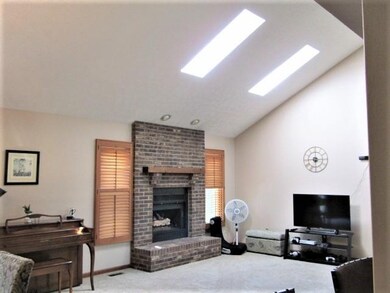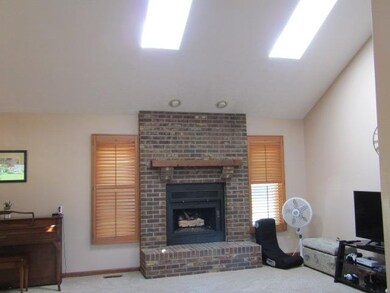
75 Excalibur Ct Lafayette, IN 47905
Highlights
- Open Floorplan
- Cathedral Ceiling
- Backs to Open Ground
- Hershey Elementary School Rated A-
- Traditional Architecture
- Wood Flooring
About This Home
As of February 2025Enjoy life in the sparkling clean community pool in beautiful Camelot. This location is close to everything but has that country feel in sought after Hershey, East Tipp district. This beautiful cul-de-sac home features over 3000 SF finished, basement, soaring ceilings, 4 bedrooms, 1st floor master, 1/2 acre yard, and floor to ceiling fireplace.
Last Buyer's Agent
Meg Howlett
F.C. Tucker/Shook

Home Details
Home Type
- Single Family
Est. Annual Taxes
- $1,447
Year Built
- Built in 1987
Lot Details
- 0.6 Acre Lot
- Backs to Open Ground
- Cul-De-Sac
- Landscaped
- Level Lot
HOA Fees
- $3 Monthly HOA Fees
Parking
- 2 Car Attached Garage
- Garage Door Opener
- Off-Street Parking
Home Design
- Traditional Architecture
- Brick Exterior Construction
- Asphalt Roof
- Vinyl Construction Material
Interior Spaces
- 2-Story Property
- Open Floorplan
- Built-In Features
- Cathedral Ceiling
- Ceiling Fan
- Gas Log Fireplace
- Entrance Foyer
- Living Room with Fireplace
- Formal Dining Room
- Wood Flooring
- Finished Basement
- Block Basement Construction
- Attic Fan
- Fire and Smoke Detector
- Laundry on main level
Kitchen
- Eat-In Kitchen
- Breakfast Bar
- Disposal
Bedrooms and Bathrooms
- 4 Bedrooms
- Split Bedroom Floorplan
- En-Suite Primary Bedroom
- Walk-In Closet
Schools
- Hershey Elementary School
- East Tippecanoe Middle School
- William Henry Harrison High School
Utilities
- Forced Air Heating and Cooling System
- Heating System Uses Gas
- Well
- Septic System
- Cable TV Available
Additional Features
- Covered patio or porch
- Suburban Location
Listing and Financial Details
- Assessor Parcel Number 79-07-13-152-026.000-003
Community Details
Recreation
- Community Playground
- Community Pool
Ownership History
Purchase Details
Home Financials for this Owner
Home Financials are based on the most recent Mortgage that was taken out on this home.Purchase Details
Home Financials for this Owner
Home Financials are based on the most recent Mortgage that was taken out on this home.Purchase Details
Home Financials for this Owner
Home Financials are based on the most recent Mortgage that was taken out on this home.Purchase Details
Purchase Details
Purchase Details
Home Financials for this Owner
Home Financials are based on the most recent Mortgage that was taken out on this home.Similar Homes in Lafayette, IN
Home Values in the Area
Average Home Value in this Area
Purchase History
| Date | Type | Sale Price | Title Company |
|---|---|---|---|
| Warranty Deed | -- | Columbia Title | |
| Warranty Deed | -- | Columbia Title | |
| Special Warranty Deed | -- | None Available | |
| Limited Warranty Deed | -- | None Available | |
| Sheriffs Deed | $191,197 | None Available | |
| Warranty Deed | -- | None Available |
Mortgage History
| Date | Status | Loan Amount | Loan Type |
|---|---|---|---|
| Open | $373,450 | New Conventional | |
| Previous Owner | $251,750 | New Conventional | |
| Previous Owner | $251,750 | New Conventional | |
| Previous Owner | $10,000 | New Conventional | |
| Previous Owner | $128,000 | New Conventional | |
| Previous Owner | $179,685 | FHA | |
| Previous Owner | $15,000 | Unknown | |
| Previous Owner | $35,000 | Unknown |
Property History
| Date | Event | Price | Change | Sq Ft Price |
|---|---|---|---|---|
| 02/28/2025 02/28/25 | Sold | $410,000 | -1.2% | $130 / Sq Ft |
| 12/28/2024 12/28/24 | For Sale | $415,000 | +7.8% | $132 / Sq Ft |
| 07/10/2023 07/10/23 | Sold | $385,000 | 0.0% | $122 / Sq Ft |
| 06/17/2023 06/17/23 | Pending | -- | -- | -- |
| 06/10/2023 06/10/23 | For Sale | $385,000 | 0.0% | $122 / Sq Ft |
| 06/09/2023 06/09/23 | Pending | -- | -- | -- |
| 05/18/2023 05/18/23 | For Sale | $385,000 | +45.3% | $122 / Sq Ft |
| 10/16/2020 10/16/20 | Sold | $265,000 | 0.0% | $84 / Sq Ft |
| 09/14/2020 09/14/20 | Pending | -- | -- | -- |
| 08/04/2020 08/04/20 | For Sale | $265,000 | -- | $84 / Sq Ft |
Tax History Compared to Growth
Tax History
| Year | Tax Paid | Tax Assessment Tax Assessment Total Assessment is a certain percentage of the fair market value that is determined by local assessors to be the total taxable value of land and additions on the property. | Land | Improvement |
|---|---|---|---|---|
| 2024 | $1,768 | $354,200 | $54,100 | $300,100 |
| 2023 | $1,768 | $273,600 | $54,100 | $219,500 |
| 2022 | $1,783 | $250,200 | $54,100 | $196,100 |
| 2021 | $1,678 | $236,800 | $54,100 | $182,700 |
| 2020 | $1,509 | $221,500 | $46,800 | $174,700 |
| 2019 | $1,447 | $214,800 | $46,800 | $168,000 |
| 2018 | $1,361 | $208,100 | $46,800 | $161,300 |
| 2017 | $1,383 | $210,600 | $46,800 | $163,800 |
| 2016 | $1,295 | $203,900 | $46,800 | $157,100 |
| 2014 | $1,302 | $205,600 | $46,800 | $158,800 |
| 2013 | $1,371 | $203,700 | $46,800 | $156,900 |
Agents Affiliated with this Home
-
Shannon Smeltz

Seller's Agent in 2025
Shannon Smeltz
eXp Realty, LLC
(765) 714-8262
102 Total Sales
-
Dustin Robinson

Buyer's Agent in 2025
Dustin Robinson
Lafayette Listing Realty LLC
(765) 413-7872
200 Total Sales
-
Beth Howard

Seller's Agent in 2023
Beth Howard
@properties
(765) 586-3790
152 Total Sales
-
Kristy Sporre

Seller's Agent in 2020
Kristy Sporre
Keller Williams Lafayette
(765) 426-5556
128 Total Sales
-

Buyer's Agent in 2020
Meg Howlett
F.C. Tucker/Shook
(765) 414-6531
Map
Source: Indiana Regional MLS
MLS Number: 202030276
APN: 79-07-13-152-026.000-003
- 4521 Lochan Ct
- 60 Mill Dr
- 4201 Eisenhower Rd
- 3935 Shana Jane Dr
- 1941 Tanglewood Dr
- 2092 Ironbridge Ct
- 709 Sapphire Ct Unit 91
- 1411 Santanna Dr
- 736 Paradise Ave
- 1320 Castle Dr
- 2104 Valdez Dr
- 40 Sierra Ct
- 1904 Platte Dr
- 2100 Platte Dr
- 56 Jester Ct
- 3881 Union St
- 90 Altamont Ct
- 3888 Baldwin Ave
- 1012 Rio Vista Ct
- 570 Golden Place
