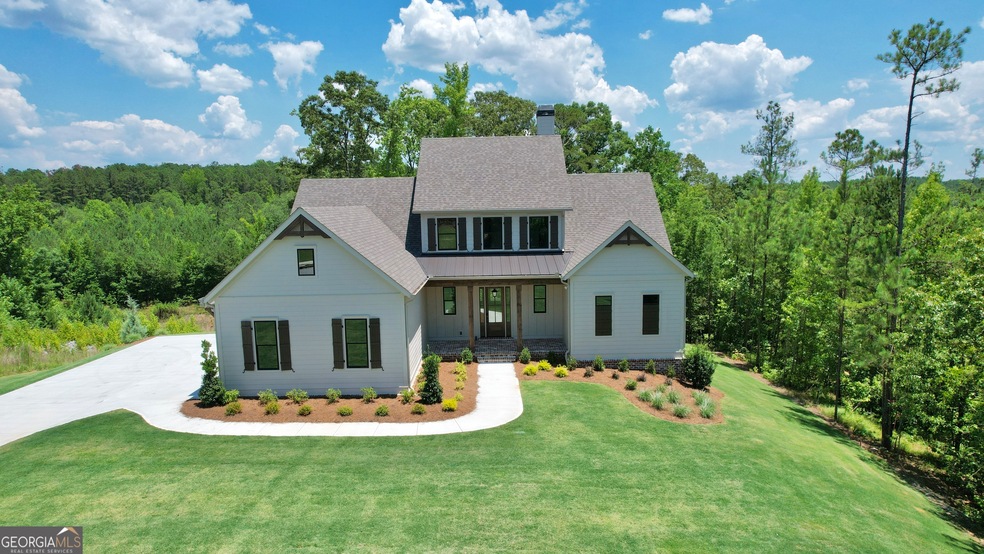**The Builder is Offering a $10,000 buyer incentive that can be applied towards closing cost or a rate buy down with contract by November 15th** Discover the epitome of a dream home in the esteemed Arbor Springs Community with this charming 2 story with full basement beauty. A seamless fusion of classic design and contemporary amenities creates an inviting ambiance that welcomes you home. The exterior boasts timeless features such as board-and-batten and brick, complemented by a welcoming front porch for a touch of traditional charm. Inside, the modern interior unfolds with Beamed Ceilings, Thermador Appliances, Custom Tile, Quartz Countertops, a contemporary Fireplace, and Site-Finished Hardwood Floors--a perfect blend of luxury and functionality. The spacious living area, bathed in natural light and adorned with custom-built in features, and beamed ceiling, creates an inviting and airy atmosphere, serving as the hub for daily activities. The Designer kitchen and rear-facing dining space provide a comfortable setting for gatherings. Positioned at the rear for the stunning views, the main bedroom suite exudes tranquility. The main bath features a free-standing tub, spacious shower, and a generously sized closet. Additionally, the main level accommodates a secondary bedroom with a full bath--ideal for guests or aging parents. Ascending to the upper level reveals three additional bedrooms, each boasting abundant closet space, ensuite and jack and jill baths. The custom-designed home offers an impressive 2080 square feet basement, plumbed and awaiting your personal touch. Outside, a deck provides a picturesque spot for morning coffee or evening cocktails, offering scenic views. Backyard is perfectly poised and pool ready (see docs) with an ideal septic location, you have the perfect spot to build your dream pool oasis. Residents of this exclusive community enjoy privileged access to a pool, clubhouse, tennis and pickleball courts, parks, and playgrounds. Nestled in Arbor Springs, the home ensures tranquility amidst nature while being conveniently located just a short drive away from top-rated schools, the new Publix shopping center, Newnan, Peachtree City, and I85. Furthermore, it's only 10 minutes from the Ashley Park shopping center and 20 minutes from Hartsfield International Airport and the Atlanta area. Your new home awaits--schedule your showing appointment today and experience the perfect marriage of old-world charm and modern luxury.

