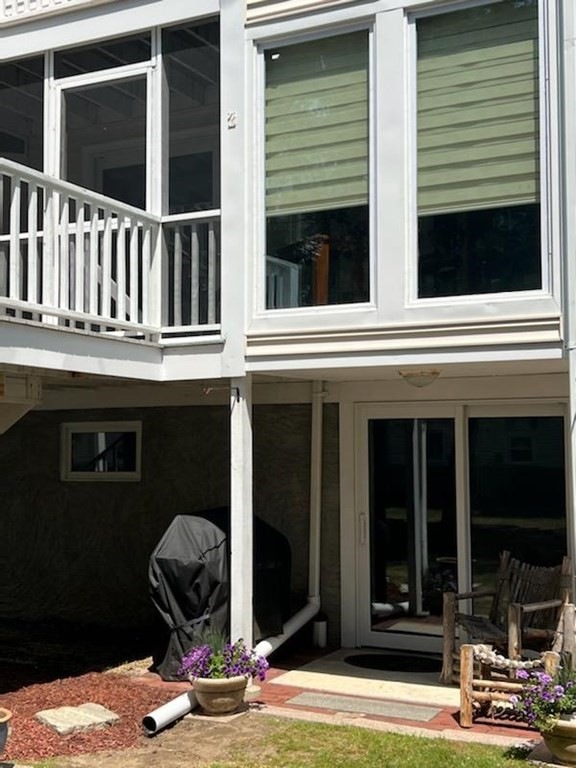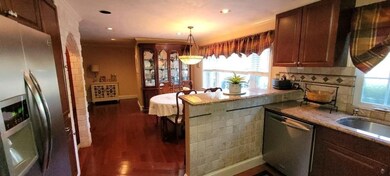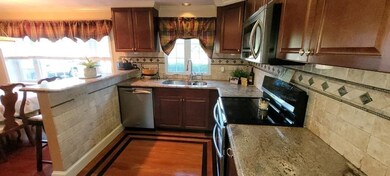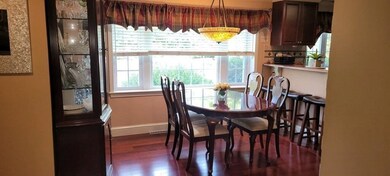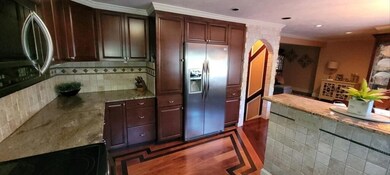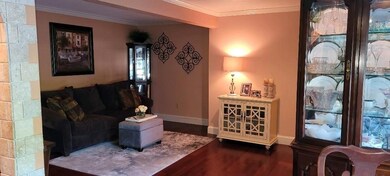
75 Foundry St Unit 28 South Easton, MA 02375
South Easton NeighborhoodEstimated Value: $401,000 - $438,564
Highlights
- Indoor Pool
- Medical Services
- Main Floor Primary Bedroom
- Easton Middle School Rated A-
- Wood Flooring
- 1 Fireplace
About This Home
As of August 2022An absolute gem! This MOVE-IN READY custom 2 bedroom condo/townhouse offers plenty of space. An abundance of recessed lighting. Crown molding throughout. In-lay hardwood floors on the first floor. Open floor plan in the kitchen, dining area and living room. Updated kitchen has stainless steel appliances including a double oven, granite countertops and rustic tile backsplash. Pantry closet for lots of storage. Good sized bedrooms with double closets. Two full baths with tile floors. Atrium windows in the primary bedroom. Additional sitting area/office space off the primary bedroom suite w/ Pella sliders that flow into a screened-in porch. Completely finished lower level with a carpeted bonus room with a double closet, a laundry/utility room and a huge walk-in closet. No showings prior to the Open House on Saturday, July 16 from 11 am to 12:30 pm. An additional Open House on Sunday, July 17 from 11 am to 12:30 pm. Located in the Meadowhill Condominium complex.
Last Agent to Sell the Property
John Walsh
Boston South Properties Listed on: 07/15/2022
Townhouse Details
Home Type
- Townhome
Est. Annual Taxes
- $4,873
Year Built
- Built in 1984
HOA Fees
- $354 Monthly HOA Fees
Home Design
- Frame Construction
- Shingle Roof
Interior Spaces
- 1,585 Sq Ft Home
- 2-Story Property
- 1 Fireplace
- Insulated Windows
- Insulated Doors
- Screened Porch
- Basement
- Laundry in Basement
- Washer and Electric Dryer Hookup
Kitchen
- Range
- Microwave
- Dishwasher
Flooring
- Wood
- Carpet
- Laminate
- Tile
Bedrooms and Bathrooms
- 2 Bedrooms
- Primary Bedroom on Main
- 2 Full Bathrooms
Parking
- 2 Car Parking Spaces
- Paved Parking
- Guest Parking
- Open Parking
- Assigned Parking
Pool
- Indoor Pool
- In Ground Pool
Utilities
- Forced Air Heating and Cooling System
- 1 Cooling Zone
- 1 Heating Zone
- Heating System Uses Natural Gas
- 100 Amp Service
- Electric Water Heater
- Private Sewer
Additional Features
- No Units Located Below
- Property is near schools
Listing and Financial Details
- Assessor Parcel Number 2808952
Community Details
Overview
- Association fees include insurance, maintenance structure, road maintenance, ground maintenance, snow removal, trash
- 55 Units
Amenities
- Medical Services
- Common Area
- Shops
Recreation
- Community Pool
- Park
- Jogging Path
Pet Policy
- Pets Allowed
Ownership History
Purchase Details
Home Financials for this Owner
Home Financials are based on the most recent Mortgage that was taken out on this home.Purchase Details
Home Financials for this Owner
Home Financials are based on the most recent Mortgage that was taken out on this home.Similar Homes in South Easton, MA
Home Values in the Area
Average Home Value in this Area
Purchase History
| Date | Buyer | Sale Price | Title Company |
|---|---|---|---|
| Welch Michele J | $238,000 | -- | |
| Seprinski David P | $109,800 | -- |
Mortgage History
| Date | Status | Borrower | Loan Amount |
|---|---|---|---|
| Open | Leombruno Katherine M | $225,000 | |
| Closed | Welch Michele J | $220,000 | |
| Closed | Welch Michele J | $175,000 | |
| Closed | Seprinski David P | $150,000 | |
| Previous Owner | Seprinski David P | $109,000 | |
| Previous Owner | Seprinski David P | $26,700 | |
| Previous Owner | Seprinski David P | $106,500 |
Property History
| Date | Event | Price | Change | Sq Ft Price |
|---|---|---|---|---|
| 08/23/2022 08/23/22 | Sold | $412,000 | +3.0% | $260 / Sq Ft |
| 07/22/2022 07/22/22 | Pending | -- | -- | -- |
| 07/15/2022 07/15/22 | For Sale | $399,900 | -- | $252 / Sq Ft |
Tax History Compared to Growth
Tax History
| Year | Tax Paid | Tax Assessment Tax Assessment Total Assessment is a certain percentage of the fair market value that is determined by local assessors to be the total taxable value of land and additions on the property. | Land | Improvement |
|---|---|---|---|---|
| 2025 | $4,614 | $369,700 | $0 | $369,700 |
| 2024 | $4,683 | $350,800 | $0 | $350,800 |
| 2023 | $4,708 | $322,700 | $0 | $322,700 |
| 2022 | $4,776 | $310,300 | $0 | $310,300 |
| 2021 | $3,844 | $248,300 | $0 | $248,300 |
| 2020 | $3,594 | $233,700 | $0 | $233,700 |
| 2019 | $3,273 | $205,100 | $0 | $205,100 |
| 2018 | $3,490 | $232,300 | $0 | $232,300 |
| 2017 | $3,508 | $216,300 | $0 | $216,300 |
| 2016 | $3,654 | $225,700 | $0 | $225,700 |
| 2015 | $3,054 | $182,000 | $0 | $182,000 |
| 2014 | $3,030 | $182,000 | $0 | $182,000 |
Agents Affiliated with this Home
-

Seller's Agent in 2022
John Walsh
Boston South Properties
-
Raymond Turcotte

Buyer's Agent in 2022
Raymond Turcotte
Coldwell Banker Realty - Franklin
(508) 243-5824
1 in this area
163 Total Sales
Map
Source: MLS Property Information Network (MLS PIN)
MLS Number: 73012642
APN: EAST-000053U-000108
- 453 Turnpike St Unit 19
- 88 Village St Unit 88
- 41 Foundry St Unit 24-4
- 41 Foundry St Unit 14-11
- 15 Foundry St Unit B1
- 10 Chase Landing Unit B
- 23 Indian Cove Way
- 585 Turnpike St Unit 13
- 8 Nutmeg Ln
- 442 Purchase St
- 479 West St
- 59 Cutter Dr
- 47 Cutter Dr
- 27 Cutter Dr
- 9 Jennifer Way
- 9 Jennifer Way Unit 4
- 18 Sharron Dr
- 40 Sharron Dr Unit 40
- 165 Pine Street (23 Lili Way)
- 131 West St
- 75 Foundry St Unit 39
- 75 Foundry St Unit 38
- 75 Foundry St Unit 37
- 75 Foundry St Unit 36
- 75 Foundry St Unit 35
- 75 Foundry St Unit 34
- 75 Foundry St Unit 33
- 75 Foundry St Unit 32
- 75 Foundry St Unit 29
- 75 Foundry St Unit 28
- 75 Foundry St Unit 26
- 52 Meadowhill Ct Unit 52-5
- 75 Foundry Unit 36
- 72 Foundry St
- 76 Foundry St
- 5 Meadowhill Ct Unit 56
- 5 Meadowhill Ct Unit 55
- 5 Meadowhill Ct Unit 54
- 5 Meadowhill Ct Unit 53
