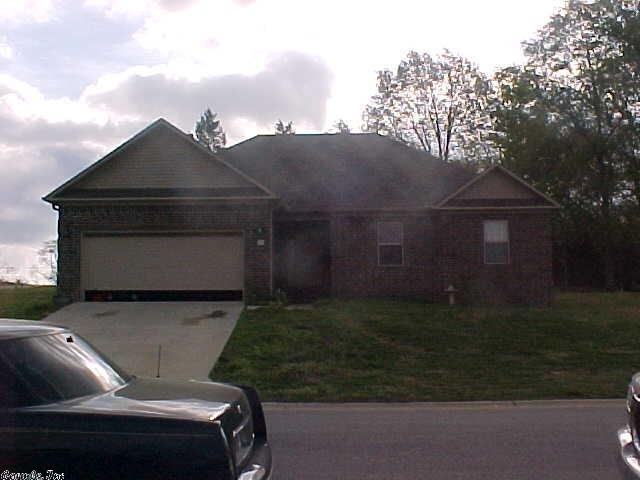
75 Fuscata Loop Lonoke, AR 72086
Highlights
- Traditional Architecture
- Corner Lot
- Patio
- Southside Elementary School Rated A-
- Eat-In Kitchen
- Laundry Room
About This Home
As of August 2014This is a beautiful Bricked 4 Bedroom home setting on a corner lot. Spacious living area with electric fireplace. Open kitchen and dining. Custom built cabinets in the kitchen with stainless appliances. Seller is Motivated and ready to move this property.
Home Details
Home Type
- Single Family
Est. Annual Taxes
- $1,460
Year Built
- Built in 2009
Lot Details
- 1 Acre Lot
- Corner Lot
- Sloped Lot
Parking
- 2 Car Garage
Home Design
- Traditional Architecture
- Brick Exterior Construction
- Slab Foundation
- Composition Roof
- Metal Siding
Interior Spaces
- 1,785 Sq Ft Home
- 1-Story Property
- Electric Fireplace
- Insulated Windows
- Insulated Doors
- Fire and Smoke Detector
Kitchen
- Eat-In Kitchen
- Stove
- Microwave
- Plumbed For Ice Maker
- Disposal
Flooring
- Carpet
- Tile
Bedrooms and Bathrooms
- 4 Bedrooms
- 2 Full Bathrooms
- Walk-in Shower
Laundry
- Laundry Room
- Washer Hookup
Outdoor Features
- Patio
Utilities
- Central Heating and Cooling System
- Co-Op Electric
- Electric Water Heater
- Septic System
Ownership History
Purchase Details
Home Financials for this Owner
Home Financials are based on the most recent Mortgage that was taken out on this home.Purchase Details
Home Financials for this Owner
Home Financials are based on the most recent Mortgage that was taken out on this home.Purchase Details
Home Financials for this Owner
Home Financials are based on the most recent Mortgage that was taken out on this home.Similar Homes in Lonoke, AR
Home Values in the Area
Average Home Value in this Area
Purchase History
| Date | Type | Sale Price | Title Company |
|---|---|---|---|
| Warranty Deed | $162,000 | Lenders Title | |
| Warranty Deed | -- | -- | |
| Warranty Deed | -- | -- |
Mortgage History
| Date | Status | Loan Amount | Loan Type |
|---|---|---|---|
| Open | $129,600 | New Conventional | |
| Previous Owner | $0 | No Value Available | |
| Previous Owner | $144,600 | No Value Available | |
| Previous Owner | $144,600 | No Value Available | |
| Previous Owner | $143,600 | Construction |
Property History
| Date | Event | Price | Change | Sq Ft Price |
|---|---|---|---|---|
| 05/21/2025 05/21/25 | For Sale | $295,500 | +82.4% | $166 / Sq Ft |
| 08/13/2014 08/13/14 | Sold | $162,000 | -2.4% | $91 / Sq Ft |
| 07/14/2014 07/14/14 | Pending | -- | -- | -- |
| 06/24/2014 06/24/14 | For Sale | $166,000 | -- | $93 / Sq Ft |
Tax History Compared to Growth
Tax History
| Year | Tax Paid | Tax Assessment Tax Assessment Total Assessment is a certain percentage of the fair market value that is determined by local assessors to be the total taxable value of land and additions on the property. | Land | Improvement |
|---|---|---|---|---|
| 2024 | $1,345 | $38,560 | $4,000 | $34,560 |
| 2023 | $1,345 | $38,560 | $4,000 | $34,560 |
| 2022 | $1,395 | $38,560 | $4,000 | $34,560 |
| 2021 | $1,382 | $38,560 | $4,000 | $34,560 |
| 2020 | $1,299 | $36,460 | $4,000 | $32,460 |
| 2019 | $1,299 | $36,460 | $4,000 | $32,460 |
| 2018 | $1,199 | $33,750 | $4,000 | $29,750 |
| 2017 | $1,416 | $33,750 | $4,000 | $29,750 |
| 2016 | $1,183 | $33,750 | $4,000 | $29,750 |
| 2015 | $1,110 | $31,810 | $4,000 | $27,810 |
| 2014 | $1,110 | $31,810 | $4,000 | $27,810 |
Agents Affiliated with this Home
-
Julie Hillegas

Seller's Agent in 2025
Julie Hillegas
Arnett Realty & Investments
(501) 831-8549
127 Total Sales
-
Rhonda Gibson

Seller's Agent in 2014
Rhonda Gibson
Arkansas Homes & Land
(501) 605-2640
84 Total Sales
-
Wendy Harris

Buyer's Agent in 2014
Wendy Harris
CENTURY 21 Prestige Realty
(501) 454-3602
106 Total Sales
Map
Source: Cooperative Arkansas REALTORS® MLS
MLS Number: 10392353
APN: 285-00012-000
- 165 Sunset Country Ln
- 1D Forbus Rd
- 60 Pin Oak Dr
- 25 Sunnyvale Ln
- 650 Pearlstone Dr
- 43 Juanita Cove
- 000 Opie Dr
- 000 Ford
- 84 Robins Nest Ln
- 62 Robins Nest Ln
- 132 Bobwhite Hollow
- 305 Pleasant Meadows Cove
- 154 Bobwhite Hollow
- 2322 Mount Tabor Rd
- 134 Cinnamon Ln
- 364 Southwood Ln
- 15 Hallie Ct
- 9 Williamsburg Dr
- 5144 Highway 89 S
- 180 Welch Rd
