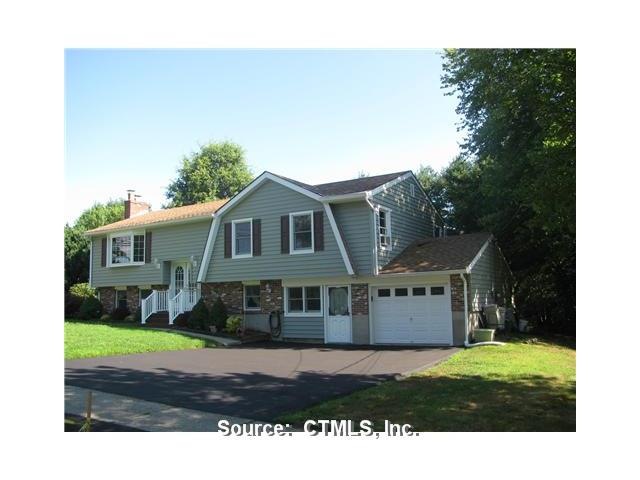
75 Hubbard Rd West Haven, CT 06516
West Shore NeighborhoodHighlights
- Spa
- Raised Ranch Architecture
- 2 Fireplaces
- Deck
- Attic
- Thermal Windows
About This Home
As of December 2019Incredible west shore, hubbard farms home close to the milford line. This house has stunning inlaw possiblities. To many updates to mention. Must be seen. Walk to beach. Easy access to yale and highways. Seller to credit buyer $5k if closed by 2/1/2012
5 minutes to new train station being built. 2Nd garage has been converted to living space. Also has detached storage barn / garage
Last Buyer's Agent
Non Member
NON MEMBERS
Home Details
Home Type
- Single Family
Est. Annual Taxes
- $9,217
Year Built
- Built in 1978
Lot Details
- 0.29 Acre Lot
- Level Lot
Home Design
- Raised Ranch Architecture
- Vinyl Siding
Interior Spaces
- 2,200 Sq Ft Home
- 2 Fireplaces
- Thermal Windows
- Attic or Crawl Hatchway Insulated
Kitchen
- Oven or Range
- Dishwasher
Bedrooms and Bathrooms
- 4 Bedrooms
- 2 Full Bathrooms
Finished Basement
- Walk-Out Basement
- Basement Fills Entire Space Under The House
Parking
- 2 Car Garage
- Basement Garage
- Tuck Under Garage
- Parking Deck
- Driveway
Outdoor Features
- Spa
- Deck
- Outdoor Storage
Schools
- Pagels Elementary School
- Whps Middle School
- WHHS High School
Utilities
- Baseboard Heating
- Heating System Uses Oil
- Heating System Uses Oil Above Ground
- Cable TV Available
Additional Features
- Separate Entry Quarters
- Property is near a bus stop
Community Details
- Hubbard Farms Subdivision
Ownership History
Purchase Details
Home Financials for this Owner
Home Financials are based on the most recent Mortgage that was taken out on this home.Purchase Details
Home Financials for this Owner
Home Financials are based on the most recent Mortgage that was taken out on this home.Purchase Details
Purchase Details
Home Financials for this Owner
Home Financials are based on the most recent Mortgage that was taken out on this home.Map
Similar Homes in West Haven, CT
Home Values in the Area
Average Home Value in this Area
Purchase History
| Date | Type | Sale Price | Title Company |
|---|---|---|---|
| Warranty Deed | $310,000 | None Available | |
| Warranty Deed | $310,000 | None Available | |
| Warranty Deed | -- | -- | |
| Quit Claim Deed | -- | -- | |
| Warranty Deed | -- | -- | |
| Quit Claim Deed | -- | -- | |
| Warranty Deed | $159,900 | -- |
Mortgage History
| Date | Status | Loan Amount | Loan Type |
|---|---|---|---|
| Open | $304,385 | FHA | |
| Closed | $304,385 | FHA | |
| Previous Owner | $100,000 | New Conventional | |
| Previous Owner | $84,900 | Purchase Money Mortgage |
Property History
| Date | Event | Price | Change | Sq Ft Price |
|---|---|---|---|---|
| 12/27/2019 12/27/19 | Sold | $310,000 | -3.1% | $130 / Sq Ft |
| 10/30/2019 10/30/19 | For Sale | $320,000 | +25.5% | $134 / Sq Ft |
| 02/22/2012 02/22/12 | Sold | $255,000 | -8.6% | $116 / Sq Ft |
| 01/20/2012 01/20/12 | Pending | -- | -- | -- |
| 08/08/2011 08/08/11 | For Sale | $279,000 | -- | $127 / Sq Ft |
Tax History
| Year | Tax Paid | Tax Assessment Tax Assessment Total Assessment is a certain percentage of the fair market value that is determined by local assessors to be the total taxable value of land and additions on the property. | Land | Improvement |
|---|---|---|---|---|
| 2024 | $9,217 | $196,700 | $63,210 | $133,490 |
| 2023 | $8,871 | $196,700 | $63,210 | $133,490 |
| 2022 | $8,712 | $196,700 | $63,210 | $133,490 |
| 2021 | $8,712 | $196,700 | $63,210 | $133,490 |
| 2020 | $7,925 | $163,030 | $58,590 | $104,440 |
| 2019 | $7,672 | $163,030 | $58,590 | $104,440 |
| 2018 | $7,563 | $163,030 | $58,590 | $104,440 |
| 2017 | $7,359 | $163,030 | $58,590 | $104,440 |
| 2016 | $7,277 | $163,030 | $58,590 | $104,440 |
| 2015 | $7,590 | $190,330 | $62,440 | $127,890 |
| 2014 | $7,590 | $190,330 | $62,440 | $127,890 |
Source: SmartMLS
MLS Number: N317498
APN: WHAV-000006-000045
- 6 Apple Tree Terrace
- 271 Jones Hill Rd
- 67 Pauline Ave
- 27 Aircraft Rd
- 49 Hillside Ave
- 148 Central Ave
- 132 Hillside Ave
- 63 Contact Dr
- 51 Easy Rudder Ln
- 11 Botte Dr
- 116 Aimes Dr
- 116 Milton Ave
- 65 Ocean Ave
- 239 Bellevue Ave
- 69 Tyler St
- 13 Grand St
- 39 Rockefeller Ave
- 94 Morris St
- 43 Vermont Ave
- 7 Roberts St
