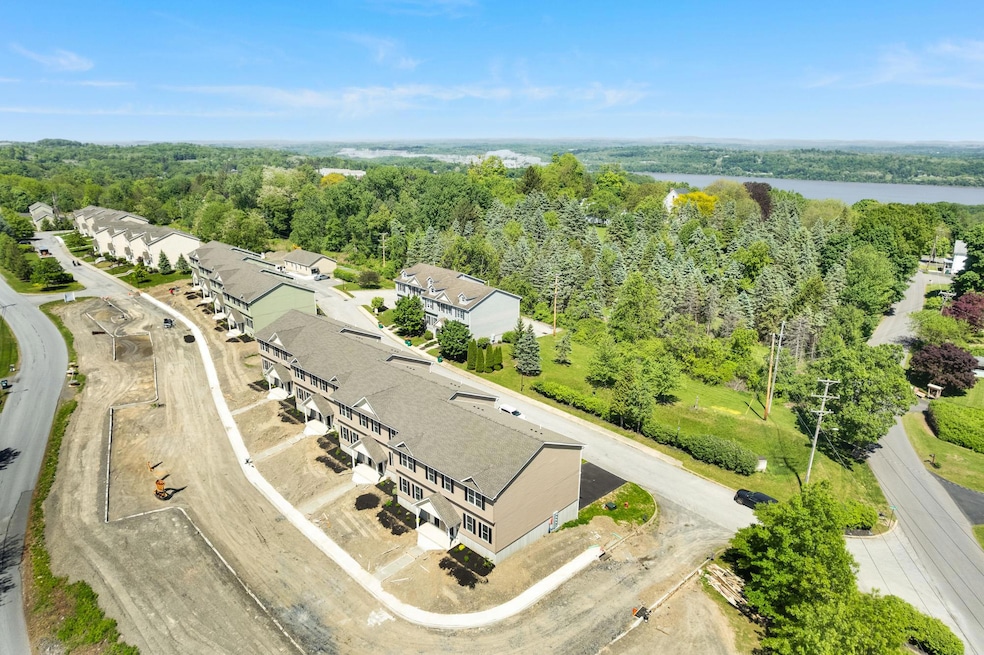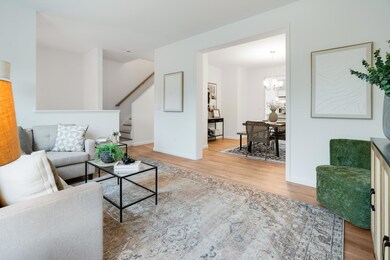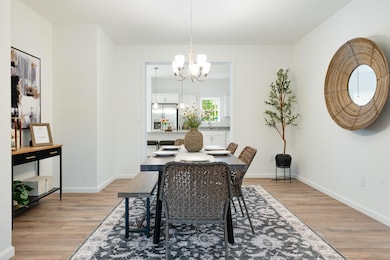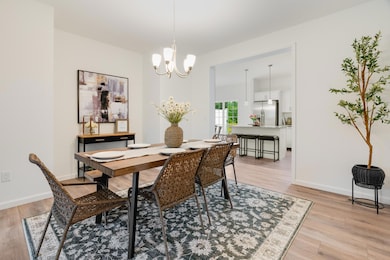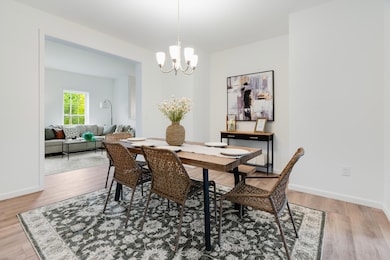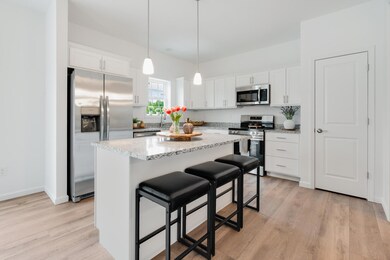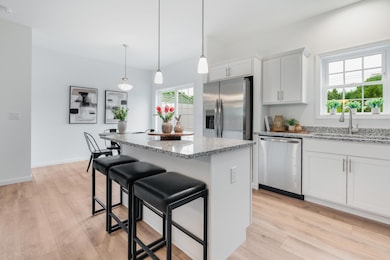75 Hudson Cir Unit Bldg A- 4,6,8,10,12, Marlboro, NY 12542
Marlborough NeighborhoodHighlights
- Fitness Center
- Clubhouse
- Traditional Architecture
- Pool House
- Deck
- Granite Countertops
About This Home
Located in the Scenic Hudson Valley, discover Marlboro's newest 2025 custom built tri-level townhomes, these 24 units are crafted to meet all your expectations. "Marlboro on Hudson Condominiums". Experience modern living at its finest in this bright and spacious 1850+ sq ft, 3 bedroom, 2.5 baths with central air. Enjoy all access to onsite amenities: clubhouse, fitness center, inground pool, pet friendly dog park, grills and picnic areas. With the meticulously designed open concept on the first floor, this enables a comfortable and relaxing atmosphere for family gatherings. Enjoy an EIK to a private deck, granite countertops, large island, pantry and stainless-steel appliances, which flows into a large dining room, family room and half bath. Step upstairs to find a primary ensuite, 2 walk in closets, double vanities, walk in shower and a linen closet. There are 2 other bedrooms and another full bath with the convenience of a separate laundry room with a washer and dryer. To complete this home, there is a private driveway to a 1 car garage, an EV charging hook-up, with plenty of storage in the full unfinished walk-out basement. Delight in this charming hamlet just minutes from local wineries, hiking trails and riverfront for boating and fishing. Commuters will love this proximity to major highways and nearby metro north, approximately 75 miles from NYC. Enjoy the perfect blend of comfort, style and practicality!
Townhouse Details
Home Type
- Townhome
Year Built
- Built in 2025
Parking
- 1 Car Attached Garage
- Electric Vehicle Home Charger
- Garage Door Opener
- Driveway
- On-Street Parking
Home Design
- Traditional Architecture
- Frame Construction
- Vinyl Siding
Interior Spaces
- 1,852 Sq Ft Home
- 3-Story Property
- Recessed Lighting
- Double Pane Windows
- ENERGY STAR Qualified Windows
- Window Screens
- Entrance Foyer
- Formal Dining Room
- Storage
Kitchen
- Eat-In Galley Kitchen
- Range
- Microwave
- Dishwasher
- Stainless Steel Appliances
- Kitchen Island
- Granite Countertops
Flooring
- Carpet
- Laminate
- Concrete
Bedrooms and Bathrooms
- 3 Bedrooms
- En-Suite Primary Bedroom
- Walk-In Closet
- Double Vanity
Laundry
- Laundry Room
- Dryer
- Washer
Unfinished Basement
- Walk-Out Basement
- Basement Fills Entire Space Under The House
Home Security
- Security Lights
- Video Cameras
- Smart Thermostat
Eco-Friendly Details
- ENERGY STAR Qualified Equipment for Heating
Pool
- Pool House
- In Ground Pool
- Outdoor Pool
- Pool Cover
Outdoor Features
- Deck
- Exterior Lighting
- Rain Gutters
- Private Mailbox
Schools
- Marlboro Elementary School
- Marlboro Middle School
- Marlboro Central High School
Utilities
- ENERGY STAR Qualified Air Conditioning
- Forced Air Heating and Cooling System
- Heat Pump System
- Electric Water Heater
- Phone Available
- Cable TV Available
Listing and Financial Details
- Rent includes association fees, grounds care, pool, recycling, snow removal, trash collection
- 12-Month Minimum Lease Term
Community Details
Amenities
- Door to Door Trash Pickup
- Clubhouse
Recreation
- Fitness Center
- Community Pool
- Dog Park
- Snow Removal
Pet Policy
- Dogs and Cats Allowed
Additional Features
- Maintained Community
- Security
- Fire and Smoke Detector
Map
Source: OneKey® MLS
MLS Number: 864664
- 191 Highland Ave
- 199 Highland Ave
- 6 Orchard St
- 25 Grand St
- 55 Cross Rd
- 14 Plattekill Rd
- 14 Plattekill Rd Unit Lot 3
- 18 Plattekill Rd
- 13 Berry Rd
- 139 Hillcrest Dr
- 10 Ashlyn Dr
- 16 Wygant Rd
- 11 Wyms Heights Dr
- 12 Wyms Heights Dr
- 176 Western Ave
- 151 Plattekill Rd
- 113 Van Rd
- 0 S Route 9w Unit KEYH6320493
- 10 Albertson Rd
- 10 Calvin Dr
