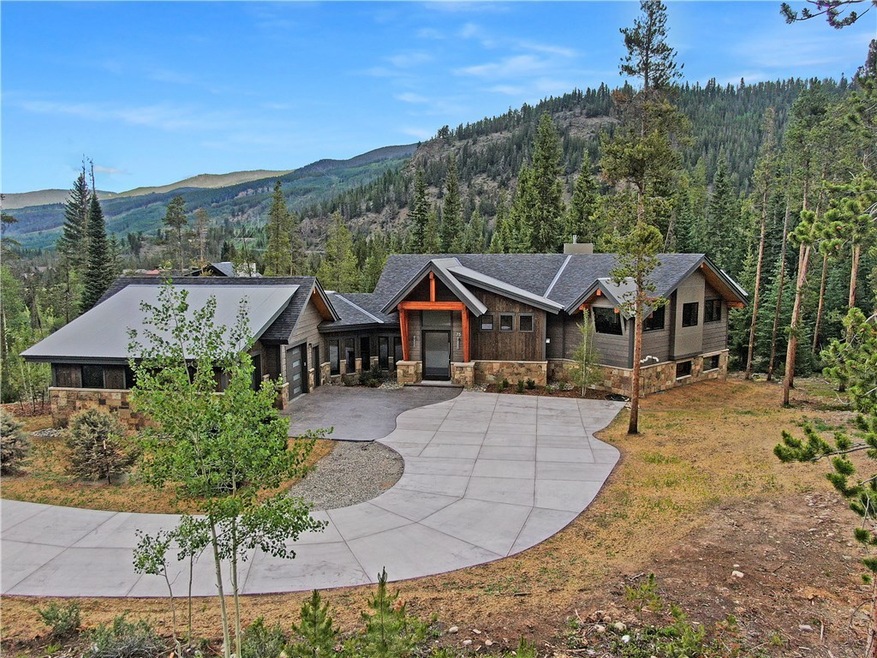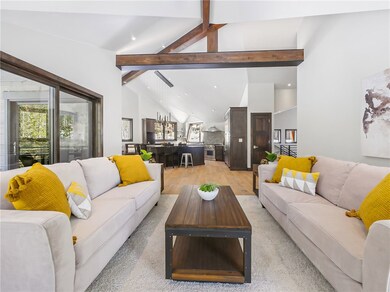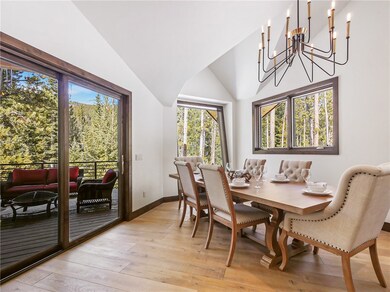
75 Independence Rd Dillon, CO 80435
Keystone NeighborhoodHighlights
- New Construction
- Property is near public transit
- 2 Car Attached Garage
- View of Trees or Woods
- Wood Flooring
- Public Transportation
About This Home
As of October 2022Fantastic design and craftsmanship at this stunning 5 bedroom, new construction masterpiece at the Estates at the Alders. Wow, just wow. The quality and attention to detail are simply tremendous. The lot has a very private feel in a nicely treed setting with views to Wolf Rock from the architectural windows. This home lives so very well--from the open floor plan, the abundant sunshine and light, and the thoughtful layout from top to bottom. A short walk to River Run or shuttle stop nearby.
Last Agent to Sell the Property
Colorado R.E. Summit County License #ER40014765 Listed on: 04/13/2020
Home Details
Home Type
- Single Family
Est. Annual Taxes
- $4,043
Year Built
- Built in 2020 | New Construction
Lot Details
- 0.33 Acre Lot
- Zoning described as Planned Unit Development
HOA Fees
- $50 Monthly HOA Fees
Parking
- 2 Car Attached Garage
Property Views
- Woods
- Mountain
Home Design
- Concrete Foundation
- Asphalt Roof
- Metal Roof
Interior Spaces
- 4,279 Sq Ft Home
- 3-Story Property
- Gas Fireplace
Kitchen
- Gas Cooktop
- Range Hood
- <<microwave>>
- Dishwasher
- Disposal
Flooring
- Wood
- Carpet
- Tile
Bedrooms and Bathrooms
- 5 Bedrooms
Laundry
- Dryer
- Washer
Location
- Property is near public transit
Utilities
- Heating System Uses Natural Gas
- Radiant Heating System
- Phone Available
- Cable TV Available
Listing and Financial Details
- Assessor Parcel Number 6515679
Community Details
Overview
- Association fees include trash
- Estates At The Alders Subdivision
Amenities
- Public Transportation
Recreation
- Trails
Ownership History
Purchase Details
Purchase Details
Home Financials for this Owner
Home Financials are based on the most recent Mortgage that was taken out on this home.Purchase Details
Home Financials for this Owner
Home Financials are based on the most recent Mortgage that was taken out on this home.Purchase Details
Similar Homes in Dillon, CO
Home Values in the Area
Average Home Value in this Area
Purchase History
| Date | Type | Sale Price | Title Company |
|---|---|---|---|
| Special Warranty Deed | -- | None Listed On Document | |
| Warranty Deed | $3,850,000 | Land Title Guarantee | |
| Warranty Deed | $2,590,000 | Land Title Guarantee | |
| Warranty Deed | $395,000 | Land Title Guarantee Co |
Mortgage History
| Date | Status | Loan Amount | Loan Type |
|---|---|---|---|
| Previous Owner | $3,000,000 | Balloon | |
| Previous Owner | $1,942,500 | New Conventional |
Property History
| Date | Event | Price | Change | Sq Ft Price |
|---|---|---|---|---|
| 10/07/2022 10/07/22 | Sold | $3,850,000 | 0.0% | $952 / Sq Ft |
| 09/07/2022 09/07/22 | Pending | -- | -- | -- |
| 08/16/2022 08/16/22 | For Sale | $3,850,000 | +48.6% | $952 / Sq Ft |
| 09/11/2020 09/11/20 | Sold | $2,590,000 | 0.0% | $605 / Sq Ft |
| 08/12/2020 08/12/20 | Pending | -- | -- | -- |
| 04/13/2020 04/13/20 | For Sale | $2,590,000 | -- | $605 / Sq Ft |
Tax History Compared to Growth
Tax History
| Year | Tax Paid | Tax Assessment Tax Assessment Total Assessment is a certain percentage of the fair market value that is determined by local assessors to be the total taxable value of land and additions on the property. | Land | Improvement |
|---|---|---|---|---|
| 2024 | $15,079 | $282,794 | -- | -- |
| 2023 | $15,079 | $279,109 | $0 | $0 |
| 2022 | $9,648 | $168,850 | $0 | $0 |
| 2021 | $9,732 | $173,709 | $0 | $0 |
| 2020 | $7,827 | $149,249 | $0 | $0 |
| 2019 | $4,043 | $78,161 | $0 | $0 |
| 2018 | $6,145 | $115,131 | $0 | $0 |
| 2017 | $5,621 | $115,131 | $0 | $0 |
| 2016 | $2,366 | $47,731 | $0 | $0 |
| 2015 | $2,292 | $47,731 | $0 | $0 |
| 2014 | $4,051 | $83,308 | $0 | $0 |
| 2013 | -- | $40,816 | $0 | $0 |
Agents Affiliated with this Home
-
Brendan Koning
B
Seller's Agent in 2022
Brendan Koning
Cornerstone RE Rocky Mountains
(970) 771-3959
8 in this area
39 Total Sales
-
Amy Nakos

Buyer's Agent in 2022
Amy Nakos
Your Castle Summit, LLC
(970) 389-8388
46 in this area
158 Total Sales
-
Jason Smith
J
Seller's Agent in 2020
Jason Smith
Colorado R.E. Summit County
(970) 262-7890
57 in this area
170 Total Sales
Map
Source: Summit MLS
MLS Number: S1018034
APN: 6515679
- 111 Independence Ln
- 67 Outpost Dr Unit 67
- 799 Independence Rd
- 799 Independence Rd Unit 799
- 27 Independence Ct
- 188 Tip Top Trail Unit 6558
- 628 Independence Rd
- 585 Independence Rd
- 77 E Trade Ct
- 129 Tip Top Trail Unit 6543
- 14 Arabella Dr Unit 6516
- 14 Arabella Dr Unit 6519
- 30 Wolf Rock Rd
- 259 Alpen Rose Place Unit 8712
- 632 Montezuma Rd Unit C-2
- 628 Montezuma Rd Unit D-3
- 628 Montezuma Rd Unit D-1
- 628 Montezuma Rd Unit D-2
- 624 Montezuma Rd Unit C-3
- 624 Montezuma Rd Unit D-2





