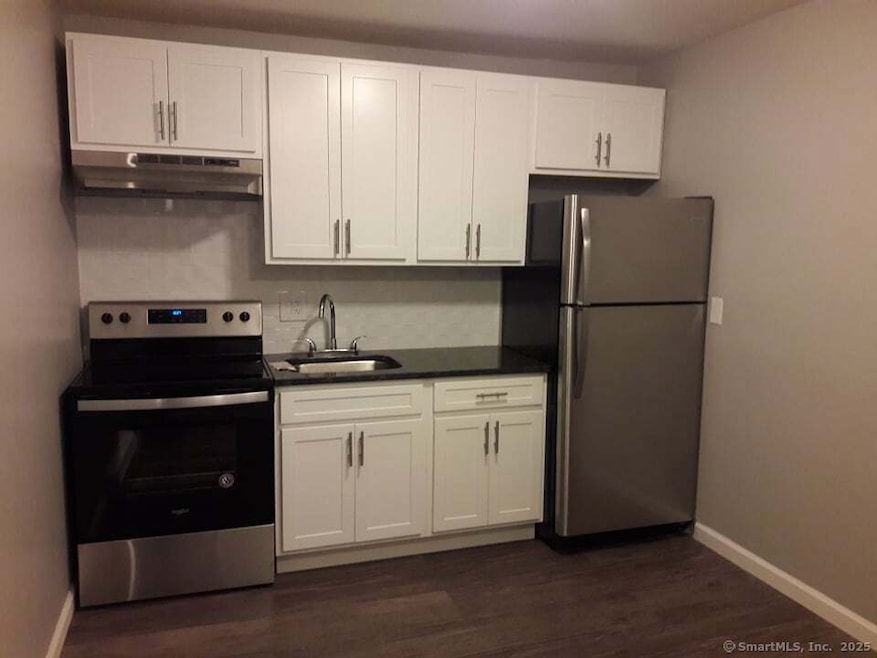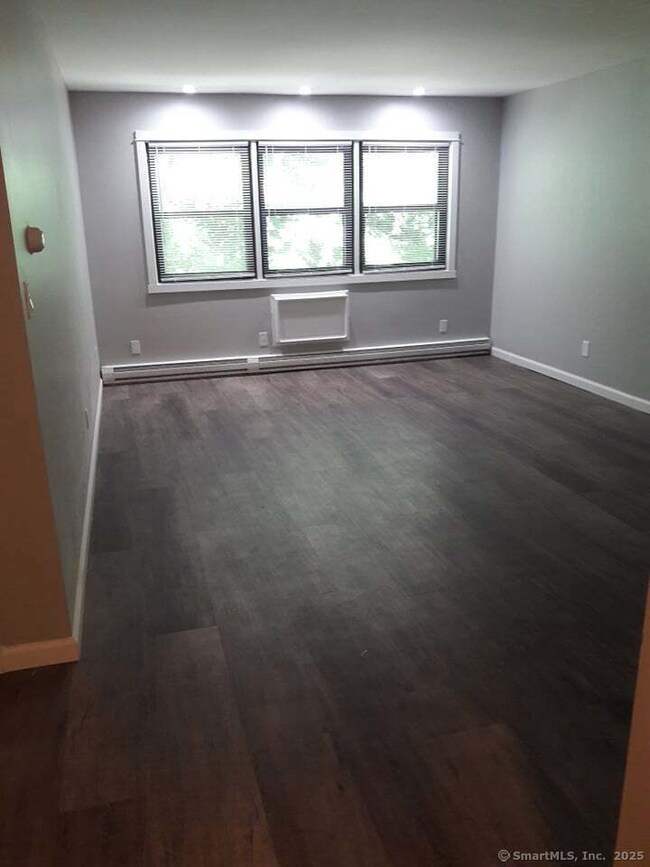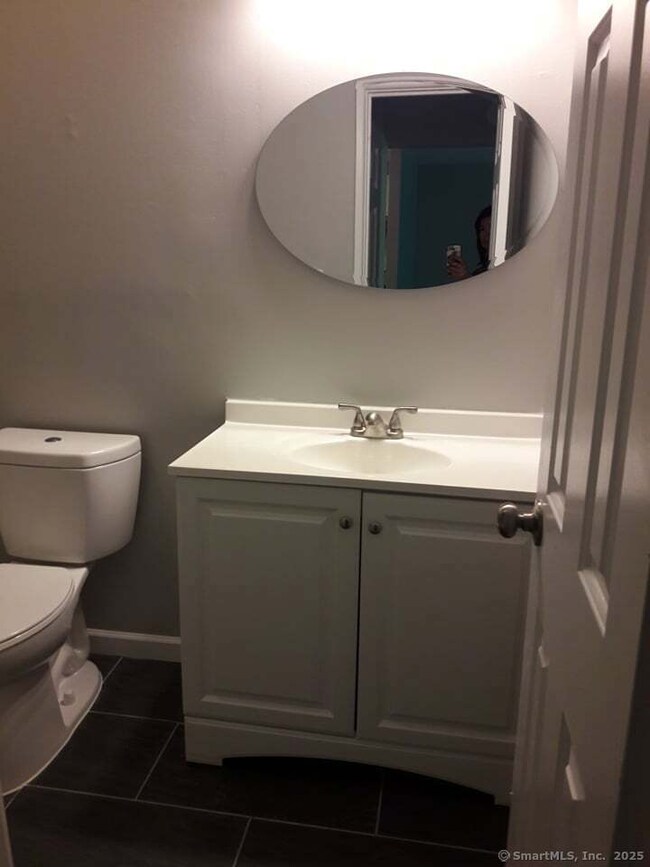75 Kaye Vue Dr Unit 2L Hamden, CT 06514
Highlights
- In Ground Pool
- Baseboard Heating
- Many Trees
- 2.86 Acre Lot
- Laundry Facilities
About This Home
Step into this spacious and beautifully designed 1-bedroom, 1-bathroom flat, offering a perfect blend of comfort and modern living. With an open-concept floor plan, this unit provides ample living space, making it an ideal choice for those seeking both style and convenience. Nestled in a prime location, you'll enjoy easy access to local shopping centers, restaurants, and quick connections to major highways. Don't let this incredible rental opportunity pass you by - schedule a tour today and make this your new home!
Property Details
Home Type
- Apartment
Year Built
- Built in 1965
Lot Details
- 2.86 Acre Lot
- Many Trees
Parking
- 2 Parking Spaces
Home Design
- 730 Sq Ft Home
Bedrooms and Bathrooms
- 1 Bedroom
- 1 Full Bathroom
Utilities
- Baseboard Heating
- Electric Water Heater
Additional Features
- Oven or Range
- In Ground Pool
Listing and Financial Details
- Assessor Parcel Number 1139694
Community Details
Pet Policy
- Pets Allowed
Additional Features
- 32 Units
- Laundry Facilities
Map
Source: SmartMLS
MLS Number: 24099458
- 12 Woodland Ave
- 365 Mather St Unit 62
- 365 Mather St Unit 76
- 365 Mather St Unit 157
- 69 Homestead Ave
- 145 E Gate Ln
- 270 Thornton St
- 21 Pond Rd
- 140 Towne House Rd Unit 140
- 245 Paradise Ave
- 335 Paradise Ave
- 45 Valley Rd
- 139 Hawthorne Ave
- 38 Grandview Ave
- 59 Hayward Rd
- 46 Hayward Rd
- 78 Church St
- 50 Richard Dr
- 162 Leonard Rd
- 58 Norris St





