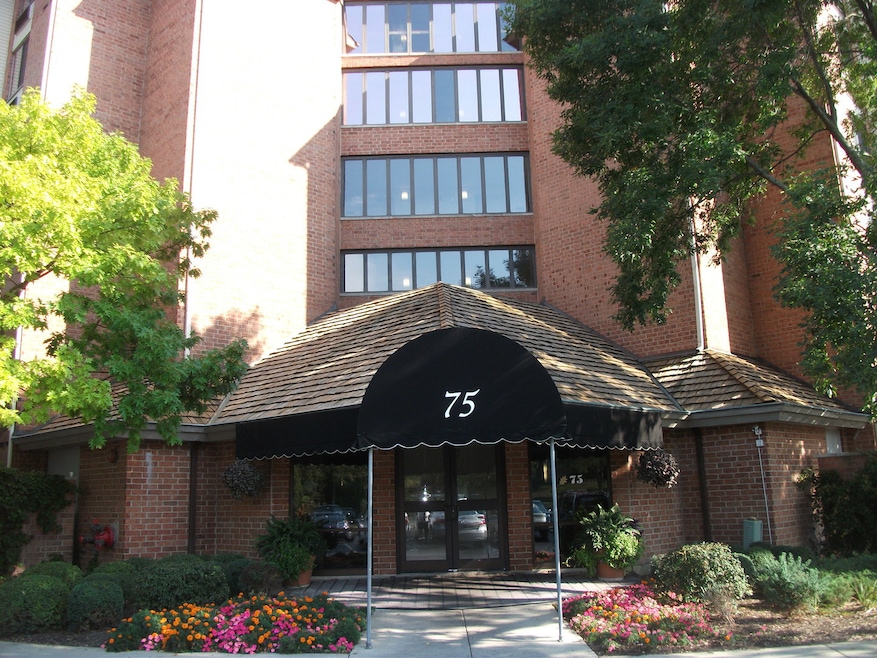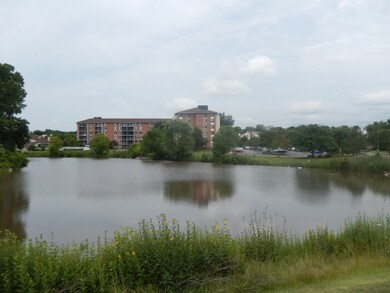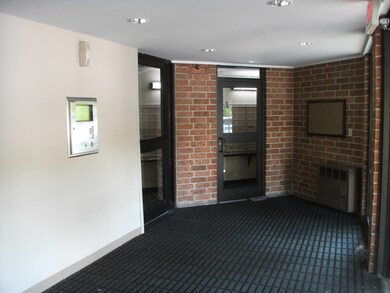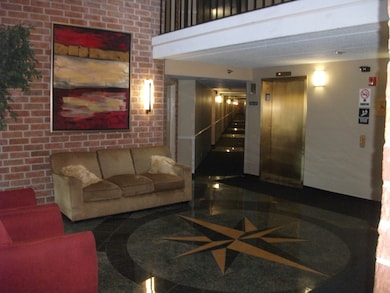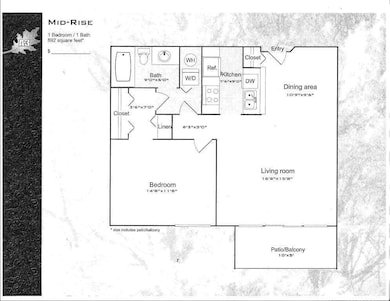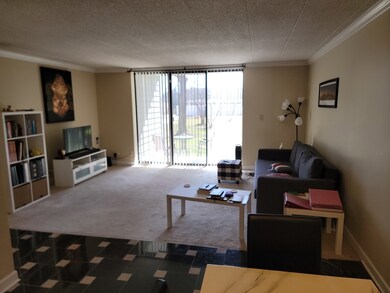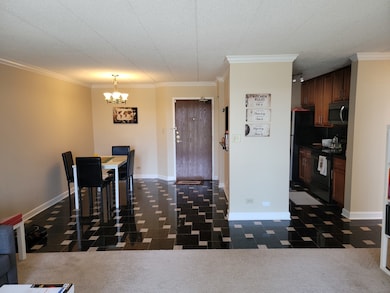
75 Kristin Dr Unit 104 Schaumburg, IL 60195
Highlands-Schaumburg NeighborhoodHighlights
- Fitness Center
- Granite Flooring
- Party Room
- Churchill Elementary School Rated A-
- Community Pool
- Elevator
About This Home
As of June 2025Largest 1 bedroom floorplan at 12 Oaks, 892 sf. In-unit washer and dryer. The condo faces the large pond to the East. Fully applianced kitchen with updated cabinets, stainless steel appliances, granite counters and flooring. Bathroom has granite vanity top and flooring. Large patio. Quiet Flexicore construction building. The generous sized storage locker is located on the same floor. HOA offers an outdoor pool, clubhouse, exercise facility and a sand volleyball court. Conveniently located near I-90, Woodfield Mall, restaurants and all that Schaumburg has to offer. Pet friendly community. Rentals are capped, so no new Investors. Taxes with Homeowner Exemption should be @2,435.
Last Agent to Sell the Property
Conversion Specialists, Inc License #471005032 Listed on: 04/01/2025
Property Details
Home Type
- Condominium
Est. Annual Taxes
- $3,264
Year Built
- Built in 1985
HOA Fees
- $234 Monthly HOA Fees
Home Design
- Brick Exterior Construction
- Flexicore
Interior Spaces
- 892 Sq Ft Home
- Family Room
- Combination Dining and Living Room
Kitchen
- Range with Range Hood
- Microwave
- Dishwasher
- Disposal
Flooring
- Carpet
- Granite
Bedrooms and Bathrooms
- 1 Bedroom
- 1 Potential Bedroom
- 1 Full Bathroom
Laundry
- Laundry Room
- Laundry in Bathroom
- Dryer
- Washer
Parking
- 2 Parking Spaces
- Driveway
- Off-Street Parking
- Parking Included in Price
- Unassigned Parking
Outdoor Features
- Balcony
Schools
- Winston Churchill Elementary Sch
- Eisenhower Junior High School
- Hoffman Estates High School
Utilities
- Heating Available
- Lake Michigan Water
Community Details
Overview
- Association fees include water, insurance, clubhouse, exercise facilities, pool, exterior maintenance, lawn care, scavenger, snow removal
- 156 Units
- Customer Service Association, Phone Number (847) 885-8030
- 12 Oaks At Schaumburg Subdivision
- Property managed by Clearview Management
- 6-Story Property
Amenities
- Party Room
- Elevator
- Community Storage Space
Recreation
- Fitness Center
- Community Pool
- Park
Pet Policy
- Dogs and Cats Allowed
Security
- Resident Manager or Management On Site
Ownership History
Purchase Details
Similar Homes in the area
Home Values in the Area
Average Home Value in this Area
Purchase History
| Date | Type | Sale Price | Title Company |
|---|---|---|---|
| Special Warranty Deed | $167,000 | Ticor Title Insurance Co |
Property History
| Date | Event | Price | Change | Sq Ft Price |
|---|---|---|---|---|
| 06/13/2025 06/13/25 | Sold | $178,000 | -2.2% | $200 / Sq Ft |
| 04/23/2025 04/23/25 | Pending | -- | -- | -- |
| 04/01/2025 04/01/25 | For Sale | $182,000 | -- | $204 / Sq Ft |
Tax History Compared to Growth
Tax History
| Year | Tax Paid | Tax Assessment Tax Assessment Total Assessment is a certain percentage of the fair market value that is determined by local assessors to be the total taxable value of land and additions on the property. | Land | Improvement |
|---|---|---|---|---|
| 2024 | $3,366 | $12,017 | $1,074 | $10,943 |
| 2023 | $3,264 | $12,017 | $1,074 | $10,943 |
| 2022 | $3,264 | $12,017 | $1,074 | $10,943 |
| 2021 | $1,887 | $6,226 | $1,029 | $5,197 |
| 2020 | $1,855 | $6,226 | $1,029 | $5,197 |
| 2019 | $1,844 | $6,878 | $1,029 | $5,849 |
| 2018 | $1,962 | $6,539 | $805 | $5,734 |
| 2017 | $1,931 | $6,539 | $805 | $5,734 |
| 2016 | $1,806 | $6,539 | $805 | $5,734 |
| 2015 | $1,565 | $5,231 | $715 | $4,516 |
| 2014 | $1,570 | $5,305 | $715 | $4,590 |
| 2013 | $1,529 | $5,305 | $715 | $4,590 |
Agents Affiliated with this Home
-
George Carlson

Seller's Agent in 2025
George Carlson
Conversion Specialists, Inc
(847) 721-6956
46 in this area
86 Total Sales
-
John Wright

Buyer's Agent in 2025
John Wright
Keller Williams Premiere Properties
(773) 733-1888
2 in this area
138 Total Sales
Map
Source: Midwest Real Estate Data (MRED)
MLS Number: 12326893
APN: 07-10-101-039-1308
- 116 White Oak Ct Unit 5
- 75 Kristin Cir Unit 221
- 75 Kristin Cir Unit 401
- 1757 Eastwood Ct Unit 8
- 1744 Eastwood Ct Unit 3
- 1744 Eastwood Ct Unit 9
- 1850 Pierce Rd
- 1595 Highland Blvd
- 521 Harvard Ln
- 1190 Apple St
- 1320 Jefferson Rd
- 1180 Apple St
- 1360 Gentry Rd
- 620 Lafayette Ln
- 605 Northview Ln
- 410 Aster Ln
- 655 Cambridge Ln
- 374 Oaktree Ct
- 989 Spring Mill Dr
- 1195 Meadow Ln Unit 213
