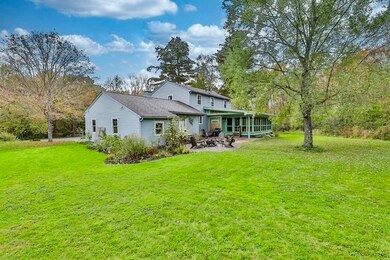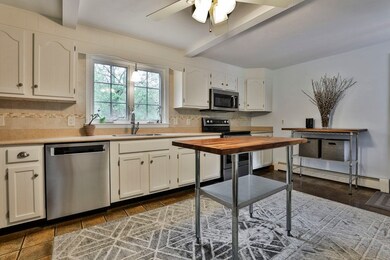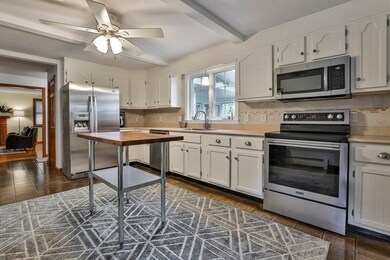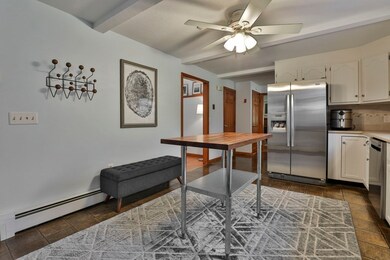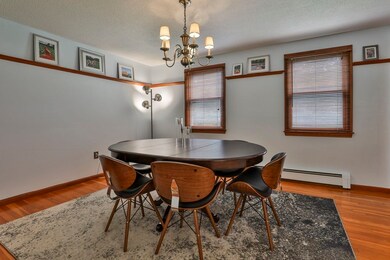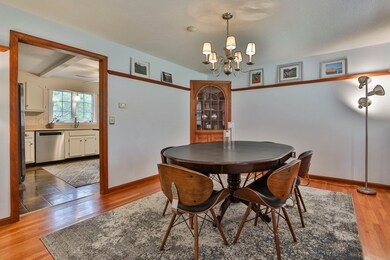
75 Langen Rd Lancaster, MA 01523
Highlights
- Medical Services
- 2 Acre Lot
- Living Room with Fireplace
- Luther Burbank Middle School Rated A-
- Colonial Architecture
- Wood Flooring
About This Home
As of December 2023Welcome to this compelling 4-bedroom Colonial. The house is situated on a generous 2-acre lot, offering ample outdoor space and privacy. The property boasts beautiful hardwood floors throughout, with overall charm and elegance. The front-to-back living room with a fireplace serves as an inviting central gathering area. A formal dining room provides a dedicated space for special occasions. The eat-in kitchen is a practical and convenient space for cooking and dining. The presence of a screened rear porch and a lovely patio offers excellent options for outdoor relaxation and entertainment. The property includes an impressive yard, providing plenty of space for outdoor activities. The finished basement adds extra living space to the home and features a den/family room with a second fireplace, making it a versatile area. A dedicated laundry room and activity/storage space in the basement! Oversized two car garage with ample space for storage and work areas. Be in for the Holidays!
Home Details
Home Type
- Single Family
Est. Annual Taxes
- $9,295
Year Built
- Built in 1975
Lot Details
- 2 Acre Lot
- Near Conservation Area
Parking
- 2 Car Attached Garage
- Driveway
- Open Parking
- Off-Street Parking
Home Design
- Colonial Architecture
- Frame Construction
- Shingle Roof
- Concrete Perimeter Foundation
Interior Spaces
- 2,600 Sq Ft Home
- Ceiling Fan
- Living Room with Fireplace
- 2 Fireplaces
- Screened Porch
- Washer and Electric Dryer Hookup
Kitchen
- Range<<rangeHoodToken>>
- <<microwave>>
- Dishwasher
Flooring
- Wood
- Laminate
- Ceramic Tile
Bedrooms and Bathrooms
- 4 Bedrooms
- Primary bedroom located on second floor
Finished Basement
- Basement Fills Entire Space Under The House
- Interior Basement Entry
- Laundry in Basement
Outdoor Features
- Patio
- Separate Outdoor Workshop
- Outdoor Storage
Location
- Property is near schools
Schools
- Mary Rowlandson Elementary School
- Luther Burbank Middle School
- Nashoba High School
Utilities
- Window Unit Cooling System
- Heating System Uses Oil
- Baseboard Heating
- Private Sewer
Listing and Financial Details
- Assessor Parcel Number M:030.0 B:0000 L:0002.A,3762387
Community Details
Overview
- No Home Owners Association
Amenities
- Medical Services
- Shops
Ownership History
Purchase Details
Similar Homes in the area
Home Values in the Area
Average Home Value in this Area
Purchase History
| Date | Type | Sale Price | Title Company |
|---|---|---|---|
| Deed | -- | -- |
Mortgage History
| Date | Status | Loan Amount | Loan Type |
|---|---|---|---|
| Open | $587,000 | Purchase Money Mortgage | |
| Closed | $408,880 | New Conventional | |
| Closed | $250,000 | No Value Available | |
| Closed | $40,000 | No Value Available | |
| Closed | $40,000 | No Value Available |
Property History
| Date | Event | Price | Change | Sq Ft Price |
|---|---|---|---|---|
| 12/15/2023 12/15/23 | Sold | $675,000 | +1.5% | $260 / Sq Ft |
| 11/09/2023 11/09/23 | Pending | -- | -- | -- |
| 11/07/2023 11/07/23 | For Sale | $665,000 | +30.1% | $256 / Sq Ft |
| 09/10/2020 09/10/20 | Sold | $511,100 | -6.9% | $197 / Sq Ft |
| 07/18/2020 07/18/20 | Pending | -- | -- | -- |
| 06/09/2020 06/09/20 | For Sale | $549,000 | -- | $211 / Sq Ft |
Tax History Compared to Growth
Tax History
| Year | Tax Paid | Tax Assessment Tax Assessment Total Assessment is a certain percentage of the fair market value that is determined by local assessors to be the total taxable value of land and additions on the property. | Land | Improvement |
|---|---|---|---|---|
| 2025 | $10,077 | $623,600 | $130,000 | $493,600 |
| 2024 | $9,992 | $572,300 | $121,000 | $451,300 |
| 2023 | $9,295 | $540,700 | $110,000 | $430,700 |
| 2022 | $9,132 | $469,500 | $111,000 | $358,500 |
| 2021 | $7,850 | $392,900 | $111,000 | $281,900 |
| 2020 | $7,481 | $376,900 | $111,000 | $265,900 |
| 2019 | $7,144 | $361,700 | $111,000 | $250,700 |
| 2018 | $6,951 | $347,900 | $111,000 | $236,900 |
| 2016 | $6,381 | $326,400 | $110,000 | $216,400 |
| 2015 | $6,048 | $322,400 | $110,000 | $212,400 |
| 2014 | $5,803 | $306,900 | $110,000 | $196,900 |
Agents Affiliated with this Home
-
Suzanne Dutkewych

Seller's Agent in 2023
Suzanne Dutkewych
Hazel & Company
(978) 302-2824
6 in this area
110 Total Sales
-
Natalia Dutkewych
N
Seller Co-Listing Agent in 2023
Natalia Dutkewych
Hazel & Company
1 in this area
15 Total Sales
-
Thomas Dillon
T
Buyer's Agent in 2023
Thomas Dillon
White Lily Realty
(508) 281-5766
1 in this area
3 Total Sales
-
J
Seller's Agent in 2020
James Gibbons
Realty Vision
Map
Source: MLS Property Information Network (MLS PIN)
MLS Number: 73177918
APN: LANC-000300-000000-000002A
- 156 Langen Rd
- 1745 Main St
- 1292 Main St
- 0 Main St
- 502 Brockelman Rd
- 2 Neck Rd
- 119 Neck Rd
- 455 Brockelman Rd
- 0 Brockelman Rd
- 129 Bolton Rd
- 1497 Lunenburg Rd
- 136 Narrow Ln
- 37 Sandy Ridge Rd
- 51 Kilbourn Rd
- 28 Sandy Ridge Rd
- 92 Mill St
- 651 Redtail Way Unit 32
- 937 George Hill Rd
- 121 &125 Flanagan Hill Rd
- 2832 N Main St

