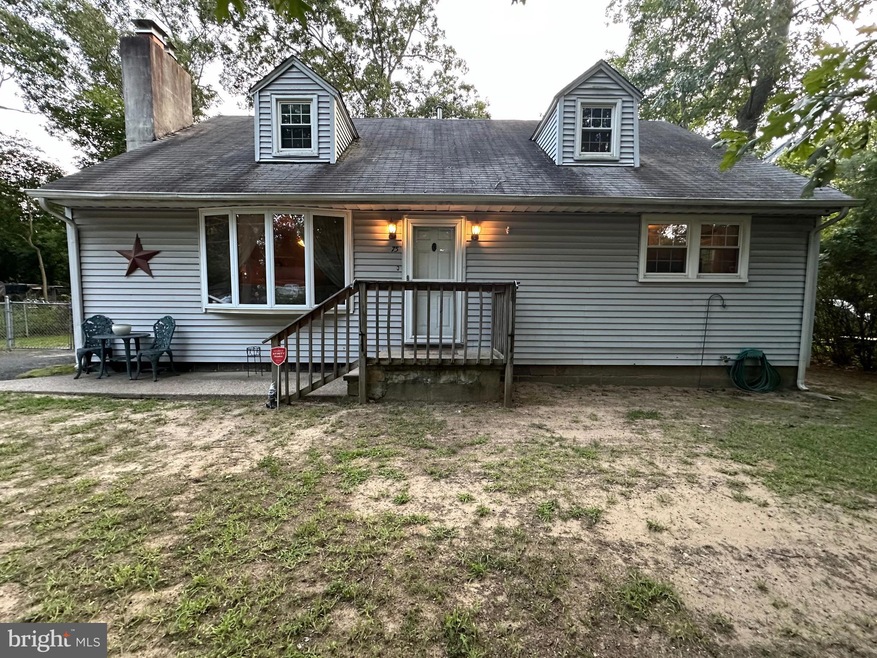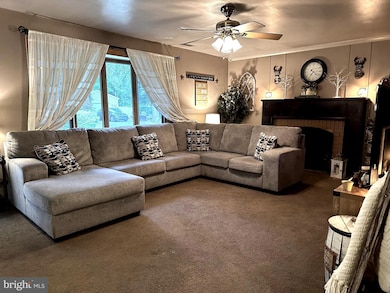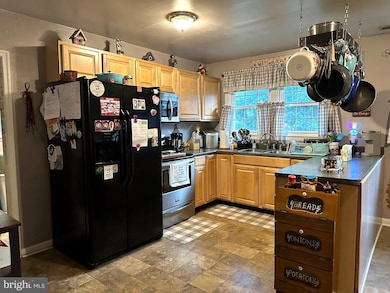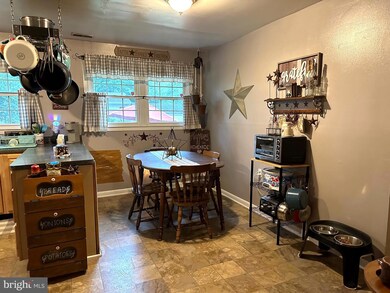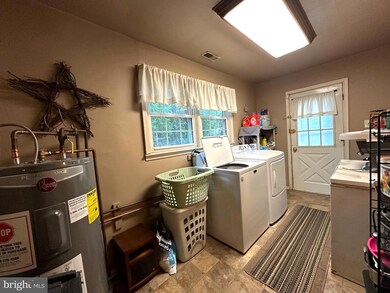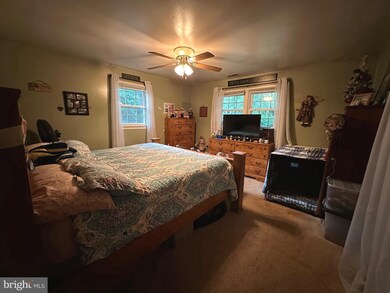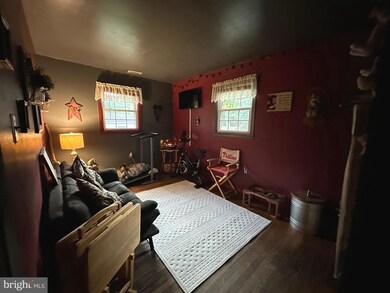
75 Larkspur St Browns Mills, NJ 08015
Highlights
- Cape Cod Architecture
- No HOA
- Eat-In Kitchen
- Main Floor Bedroom
- Family Room Off Kitchen
- Bay Window
About This Home
As of April 2025***MULTIPLE OFFERS RECEIVED. BEST AND FINAL DUE SATURDAY 8/3 AT 5 PM*** An incredible opportunity awaits! Welcome to 75 Larkspur St in Browns Mills. This cape cod home is ready for its next owner. Featuring four bedrooms and two bathrooms, this house has a ton of potential. Upon entering, you'll be greeted by a spacious living room with a natural gas fireplace. Adjacent to the living room is an eat-in kitchen. Next to the kitchen, you'll find an oversized laundry room that leads directly to the backyard. Moving down the hall, there is a large bathroom and two bedrooms. Upstairs, are two additonal bedrooms, and a bathroom. The expansive backyard offers ample space for entertaining guests. This property and its appliances are being sold in As-Is Where-Is condition, and the seller will not be making any repairs. Home inspection is for informational purposes only. The buyer is responsible for all certifications, lender, township, and CO requirements.
Last Agent to Sell the Property
Prime Realty Partners License #2191967 Listed on: 08/01/2024

Home Details
Home Type
- Single Family
Est. Annual Taxes
- $3,968
Year Built
- Built in 1971
Lot Details
- 7,841 Sq Ft Lot
- Lot Dimensions are 80.00 x 100.00
- Chain Link Fence
Home Design
- Cape Cod Architecture
- Frame Construction
- Pitched Roof
Interior Spaces
- 1,200 Sq Ft Home
- Property has 2 Levels
- Ceiling Fan
- Gas Fireplace
- Bay Window
- Family Room Off Kitchen
- Crawl Space
- Laundry on main level
Kitchen
- Eat-In Kitchen
- <<OvenToken>>
- <<builtInMicrowave>>
- Dishwasher
Bedrooms and Bathrooms
- <<tubWithShowerToken>>
- Walk-in Shower
Parking
- 3 Parking Spaces
- 3 Driveway Spaces
Utilities
- Forced Air Heating and Cooling System
- Electric Water Heater
- Cable TV Available
Community Details
- No Home Owners Association
- Mirror Lake Subdivision
Listing and Financial Details
- Tax Lot 00049
- Assessor Parcel Number 29-00374-00049
Ownership History
Purchase Details
Home Financials for this Owner
Home Financials are based on the most recent Mortgage that was taken out on this home.Purchase Details
Home Financials for this Owner
Home Financials are based on the most recent Mortgage that was taken out on this home.Purchase Details
Home Financials for this Owner
Home Financials are based on the most recent Mortgage that was taken out on this home.Purchase Details
Home Financials for this Owner
Home Financials are based on the most recent Mortgage that was taken out on this home.Purchase Details
Home Financials for this Owner
Home Financials are based on the most recent Mortgage that was taken out on this home.Purchase Details
Home Financials for this Owner
Home Financials are based on the most recent Mortgage that was taken out on this home.Purchase Details
Purchase Details
Similar Homes in Browns Mills, NJ
Home Values in the Area
Average Home Value in this Area
Purchase History
| Date | Type | Sale Price | Title Company |
|---|---|---|---|
| Deed | $291,500 | Cross Bridge Title | |
| Deed | $291,500 | Cross Bridge Title | |
| Deed | $215,150 | National Integrity Title | |
| Bargain Sale Deed | $242,000 | Weichert Title Agency | |
| Bargain Sale Deed | $225,500 | Weichert Title Agency | |
| Bargain Sale Deed | $185,000 | Regional Title Agency | |
| Deed | $83,500 | Regional Title Agency | |
| Sheriffs Deed | -- | -- | |
| Deed | $79,900 | Surety Title Corporation |
Mortgage History
| Date | Status | Loan Amount | Loan Type |
|---|---|---|---|
| Previous Owner | $238,261 | FHA | |
| Previous Owner | $238,261 | FHA | |
| Previous Owner | $189,070 | VA | |
| Previous Owner | $10,000 | Stand Alone Second |
Property History
| Date | Event | Price | Change | Sq Ft Price |
|---|---|---|---|---|
| 04/30/2025 04/30/25 | Sold | $291,500 | -2.8% | $243 / Sq Ft |
| 03/18/2025 03/18/25 | Pending | -- | -- | -- |
| 03/08/2025 03/08/25 | For Sale | $299,900 | +39.4% | $250 / Sq Ft |
| 08/23/2024 08/23/24 | Sold | $215,150 | +2.9% | $179 / Sq Ft |
| 08/04/2024 08/04/24 | Pending | -- | -- | -- |
| 08/01/2024 08/01/24 | For Sale | $209,000 | -- | $174 / Sq Ft |
Tax History Compared to Growth
Tax History
| Year | Tax Paid | Tax Assessment Tax Assessment Total Assessment is a certain percentage of the fair market value that is determined by local assessors to be the total taxable value of land and additions on the property. | Land | Improvement |
|---|---|---|---|---|
| 2024 | $3,969 | $138,000 | $38,000 | $100,000 |
| 2023 | $3,969 | $138,000 | $38,000 | $100,000 |
| 2022 | $3,674 | $138,000 | $38,000 | $100,000 |
| 2021 | $3,263 | $138,000 | $38,000 | $100,000 |
| 2020 | $3,391 | $138,000 | $38,000 | $100,000 |
| 2019 | $3,247 | $138,000 | $38,000 | $100,000 |
| 2018 | $3,137 | $138,000 | $38,000 | $100,000 |
| 2017 | $3,072 | $138,000 | $38,000 | $100,000 |
| 2016 | $3,353 | $89,700 | $19,600 | $70,100 |
| 2015 | $3,326 | $89,700 | $19,600 | $70,100 |
| 2014 | $3,180 | $89,700 | $19,600 | $70,100 |
Agents Affiliated with this Home
-
Mark Schneider

Seller's Agent in 2025
Mark Schneider
Schneider Real Estate Agency
(609) 893-4600
118 in this area
248 Total Sales
-
Timothy Bowen

Seller's Agent in 2024
Timothy Bowen
Prime Realty Partners
(856) 630-3626
2 in this area
20 Total Sales
Map
Source: Bright MLS
MLS Number: NJBL2070128
APN: 29-00374-0000-00049
