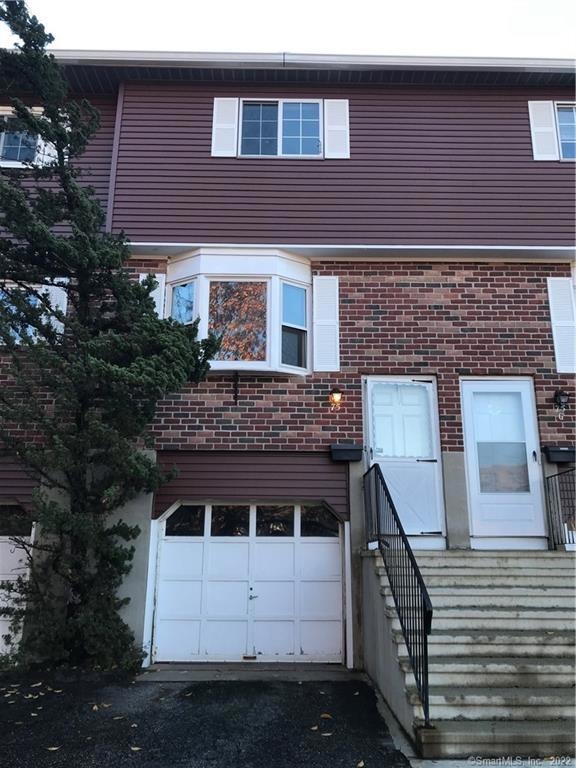
75 Leslie Rd Unit H Bridgeport, CT 06606
North End NeighborhoodHighlights
- In Ground Pool
- Deck
- Attic
- Clubhouse
- Property is near public transit
- Thermal Windows
About This Home
As of May 2019FANTASTIC NEW LISTING! SPACIOUS 2 BEDROOM TOWNHOUSE AT SOUGHT AFTER NORTH END COMPLEX, PRIVATE LOCATION WITHIN COMPLEX AT END OF CUL-DE-SAC. FRESHLY PAINTED THRU-OUT, NEW CARPET THRU-OUT. SLIDERS OFF DININGROOM AND MASTERBEDROOM TO PRIVATE DECKS OVERLOOKING TREE LINED AREA. PARTIAL UNFINISHED BASEMENT COULD BE FUTURE OFFICE, PLAYROOM, DEN OR WORKSHOP. 1 CAR OVERSIZED GARAGE HAS AUTO OPENER AND SHELVES FOR STORAGE. NEEDS SOME UPDATING BUT MOVE-IN READY, DO A LITTLE AT A TIME. SUBJECT TO COURT APPROVAL BUT MOVING FAST AND QUICK CLOSING IS DESIRED.
Property Details
Home Type
- Condominium
Est. Annual Taxes
- $3,417
Year Built
- Built in 1972
HOA Fees
- $258 Monthly HOA Fees
Home Design
- Brick Exterior Construction
- Frame Construction
- Wood Siding
Interior Spaces
- 1,245 Sq Ft Home
- Thermal Windows
- Unfinished Basement
- Partial Basement
- Attic or Crawl Hatchway Insulated
Kitchen
- Oven or Range
- Dishwasher
Bedrooms and Bathrooms
- 2 Bedrooms
Laundry
- Laundry on lower level
- Dryer
- Washer
Parking
- 1 Car Attached Garage
- Basement Garage
- Tuck Under Garage
- Parking Deck
- Automatic Garage Door Opener
Outdoor Features
- In Ground Pool
- Deck
Location
- Property is near public transit
- Property is near shops
- Property is near a bus stop
Utilities
- Central Air
- Electric Water Heater
- Cable TV Available
Community Details
Overview
- Association fees include club house, grounds maintenance, trash pickup, snow removal, property management
- 158 Units
- Fairfield Village Community
Amenities
- Public Transportation
- Clubhouse
Recreation
- Community Pool
Pet Policy
- Pets Allowed
Ownership History
Purchase Details
Home Financials for this Owner
Home Financials are based on the most recent Mortgage that was taken out on this home.Purchase Details
Map
Similar Homes in Bridgeport, CT
Home Values in the Area
Average Home Value in this Area
Purchase History
| Date | Type | Sale Price | Title Company |
|---|---|---|---|
| Executors Deed | $142,000 | -- | |
| Executors Deed | $142,000 | -- | |
| Deed | -- | -- |
Property History
| Date | Event | Price | Change | Sq Ft Price |
|---|---|---|---|---|
| 02/05/2020 02/05/20 | Rented | $1,800 | 0.0% | -- |
| 02/01/2020 02/01/20 | Under Contract | -- | -- | -- |
| 01/31/2020 01/31/20 | For Rent | $1,800 | 0.0% | -- |
| 12/17/2019 12/17/19 | Under Contract | -- | -- | -- |
| 11/12/2019 11/12/19 | For Rent | $1,800 | 0.0% | -- |
| 05/28/2019 05/28/19 | Sold | $142,000 | -8.3% | $114 / Sq Ft |
| 12/22/2018 12/22/18 | Pending | -- | -- | -- |
| 11/23/2018 11/23/18 | For Sale | $154,900 | -- | $124 / Sq Ft |
Tax History
| Year | Tax Paid | Tax Assessment Tax Assessment Total Assessment is a certain percentage of the fair market value that is determined by local assessors to be the total taxable value of land and additions on the property. | Land | Improvement |
|---|---|---|---|---|
| 2024 | $3,894 | $89,610 | $0 | $89,610 |
| 2023 | $3,894 | $89,610 | $0 | $89,610 |
| 2022 | $3,894 | $89,610 | $0 | $89,610 |
| 2021 | $3,894 | $89,610 | $0 | $89,610 |
| 2020 | $3,393 | $62,850 | $0 | $62,850 |
| 2019 | $3,393 | $62,850 | $0 | $62,850 |
| 2018 | $3,417 | $62,850 | $0 | $62,850 |
| 2017 | $3,417 | $62,850 | $0 | $62,850 |
| 2016 | $3,417 | $62,850 | $0 | $62,850 |
| 2015 | $5,120 | $121,330 | $0 | $121,330 |
| 2014 | $5,120 | $121,330 | $0 | $121,330 |
Source: SmartMLS
MLS Number: 170136067
APN: BRID-002511-000003B-000158
- 35 Leslie Rd Unit A
- 65 Patricia Rd Unit N
- 2990 Madison Ave Unit A
- 2980 Madison Ave Unit A
- 81 Cherry Hill Dr Unit 1B
- 239 Cherry Hill Dr Unit 2B
- 2955 Madison Ave Unit 18
- 2955 Madison Ave Unit 24
- 177 Kennedy Dr
- 3370 Madison Ave Unit 4A
- 3370 Madison Ave Unit 9B
- 164 Kennedy Dr
- 116 Acorn St
- 11 Riverview Dr Unit 11
- 175 Crestview Dr
- 50 Greenhouse Rd Unit 41C
- 50 Greenhouse Rd Unit 65D
- 50 Greenhouse Rd Unit 33C
- 98 Herald Ave
- 3456 Madison Ave
