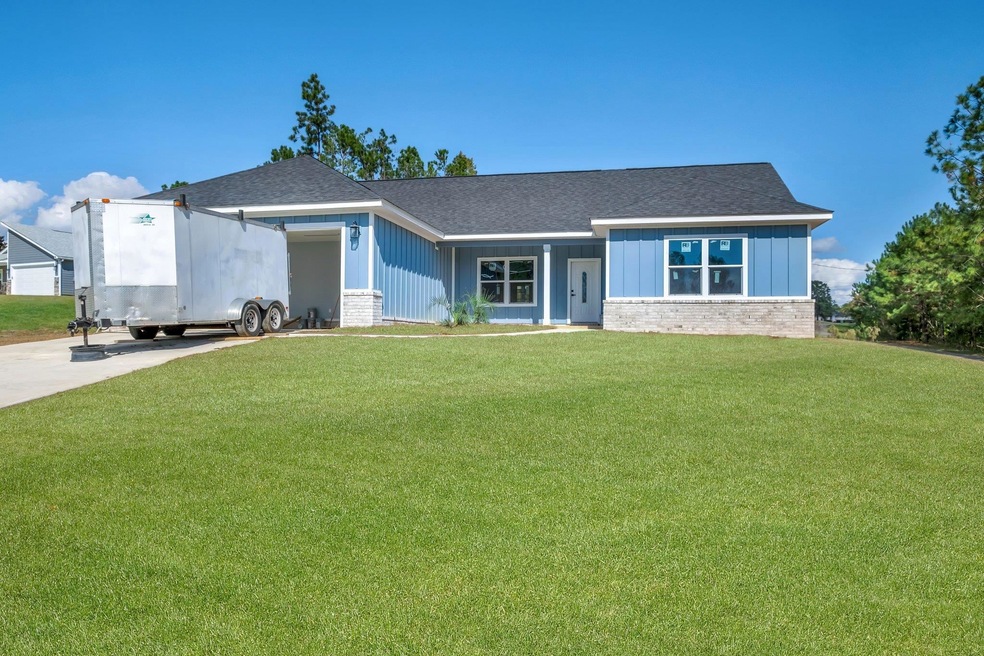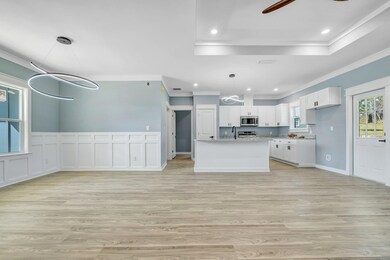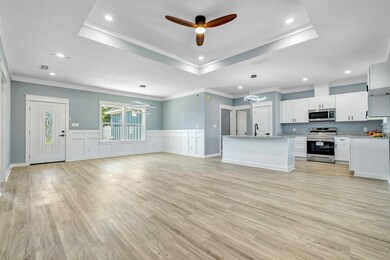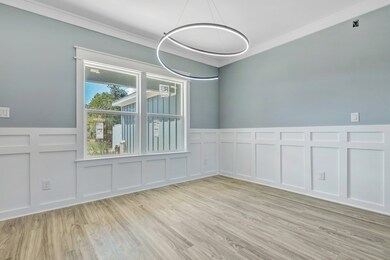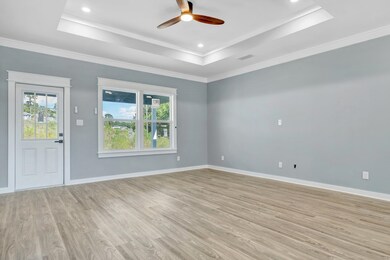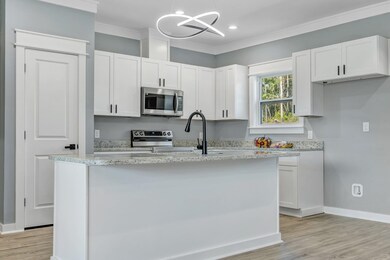
75 Louis Parker Way Midway, FL 32343
Estimated Value: $349,000 - $418,000
Highlights
- New Construction
- High Ceiling
- Walk-In Closet
- Traditional Architecture
- Covered patio or porch
- Cooling Available
About This Home
As of February 2024Welcome to your dream home! This brand new construction corner lot home offers the perfect blend of luxury and functionality, providing a haven of comfort and style. This home combines timeless elegance, with its upgraded stainless steel package, granite countertops, 9 ft ceilings, modern fixtures and meticulous attention to detail. This property is truly a dream come true. Don't miss this opportunity to make this exceptional residence your own and experience the pinnacle of comfort, style and functionality. Estimated to be completed in October
Home Details
Home Type
- Single Family
Est. Annual Taxes
- $5,930
Year Built
- Built in 2023 | New Construction
Lot Details
- 0.56 Acre Lot
- Lot Dimensions are 247x81x219x127
HOA Fees
- $8 Monthly HOA Fees
Parking
- 2 Car Garage
Home Design
- Traditional Architecture
Interior Spaces
- 1,877 Sq Ft Home
- 1-Story Property
- High Ceiling
- Entrance Foyer
- Utility Room
Kitchen
- Oven
- Stove
- Range
- Microwave
- Dishwasher
- Disposal
Flooring
- Tile
- Vinyl
Bedrooms and Bathrooms
- 4 Bedrooms
- Split Bedroom Floorplan
- Walk-In Closet
Outdoor Features
- Covered patio or porch
Utilities
- Cooling Available
- Central Heating
Community Details
- Association fees include road maintenance, street lights
- Orion's Point Subdivision
Listing and Financial Details
- Legal Lot and Block 4 / J
Ownership History
Purchase Details
Home Financials for this Owner
Home Financials are based on the most recent Mortgage that was taken out on this home.Purchase Details
Home Financials for this Owner
Home Financials are based on the most recent Mortgage that was taken out on this home.Similar Homes in Midway, FL
Home Values in the Area
Average Home Value in this Area
Purchase History
| Date | Buyer | Sale Price | Title Company |
|---|---|---|---|
| Robinson Allen | $365,000 | Nautica Title Usa Inc | |
| Melbourne Carol | $37,500 | Attorney |
Mortgage History
| Date | Status | Borrower | Loan Amount |
|---|---|---|---|
| Open | Robinson Allen | $368,686 | |
| Previous Owner | Acs Building Pro Llc | $221,000 | |
| Previous Owner | Melbourne Carol | $33,750 |
Property History
| Date | Event | Price | Change | Sq Ft Price |
|---|---|---|---|---|
| 02/09/2024 02/09/24 | Sold | $365,000 | -3.7% | $194 / Sq Ft |
| 01/24/2024 01/24/24 | Pending | -- | -- | -- |
| 12/13/2023 12/13/23 | For Sale | $379,000 | 0.0% | $202 / Sq Ft |
| 12/01/2023 12/01/23 | Pending | -- | -- | -- |
| 07/27/2023 07/27/23 | For Sale | $379,000 | -- | $202 / Sq Ft |
Tax History Compared to Growth
Tax History
| Year | Tax Paid | Tax Assessment Tax Assessment Total Assessment is a certain percentage of the fair market value that is determined by local assessors to be the total taxable value of land and additions on the property. | Land | Improvement |
|---|---|---|---|---|
| 2024 | $5,930 | $316,549 | $37,000 | $279,549 |
| 2023 | $575 | $30,000 | $30,000 | $0 |
| 2022 | $423 | $22,000 | $22,000 | $0 |
| 2021 | $251 | $17,000 | $17,000 | $0 |
| 2020 | $196 | $10,030 | $10,030 | $0 |
| 2019 | $194 | $10,030 | $10,030 | $0 |
| 2018 | $179 | $8,755 | $0 | $0 |
| 2017 | $174 | $8,500 | $0 | $0 |
| 2016 | $176 | $8,500 | $0 | $0 |
| 2015 | $175 | $8,500 | $0 | $0 |
| 2014 | -- | $12,000 | $0 | $0 |
Agents Affiliated with this Home
-
Marie Tran

Seller's Agent in 2024
Marie Tran
Armor Realty, Inc
(850) 320-0070
43 Total Sales
-
NON MEMBER
N
Buyer's Agent in 2024
NON MEMBER
FL_TBRMLS
(850) 224-7713
Map
Source: Capital Area Technology & REALTOR® Services (Tallahassee Board of REALTORS®)
MLS Number: 361703
APN: 4-06-1N-2W-1543-0000J-0040
- 370 Mae Cato Dr
- 359 Mae Cato Dr
- 7 Mae Cato Dr
- 34 Frank Run
- 137 Monroe Creek Dr
- 8873 High Bridge Rd
- 8877 High Bridge Rd
- 101 Forest Dr S
- 489 N Charles Willis Dr
- 475 Rustling Pines Blvd
- 0 Central Rd
- 325 Mine Rd
- 419 Christian Loop
- XX Yvonne Ct
- 882 Beaver Creek Ln
- 231 Sheline Dr
- 0 Hayward Dupont St Unit 386501
- 0 Hayward Dupont St Unit 380561
- 0 Hayward Dupont St Unit 380560
- 0 Hayward Dupont St Unit 380556
- 75 Louis Parker Way
- J/4 Louis Parker Way
- 52 Louis Parker Way
- 88 Louis Parker Way
- 66 Louis Parker Way
- 30 Louis Parker Way
- 63 Louis Parker Way
- 41 Louis Parker Way
- 8 Louis Parker Way
- 1751 Rustling Pines Blvd
- 1825 Rustling Pines Blvd
- 1843 Rustling Pines Blvd
- 1735 Rustling Pines Blvd Unit 1
- 1735 Rustling Pines Blvd
- 474 Mae Cato Dr
- 444 Mae Cato Dr
- 315 Mae Cato Dr
- 283 Mae Cato Dr
- 341 Mae Cato Dr
- 1888 Rustling Pines Blvd
