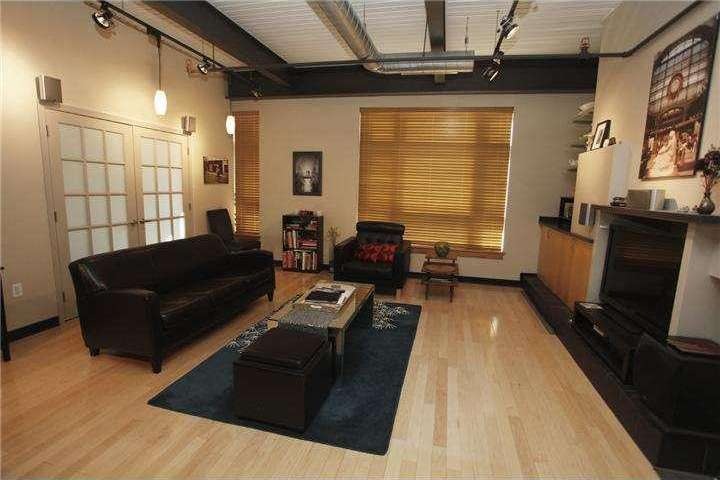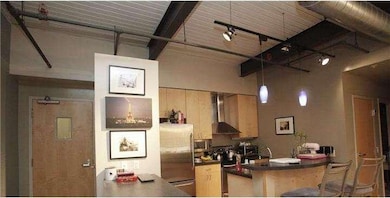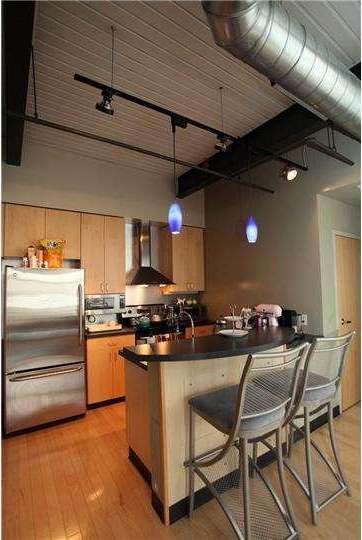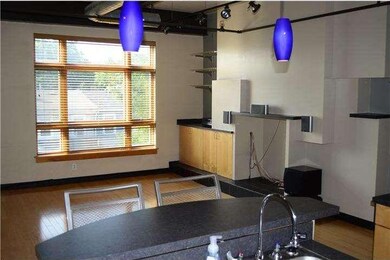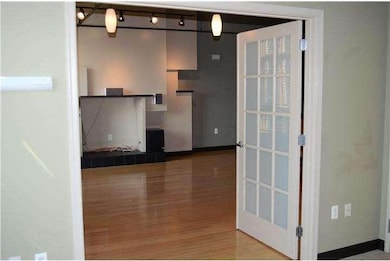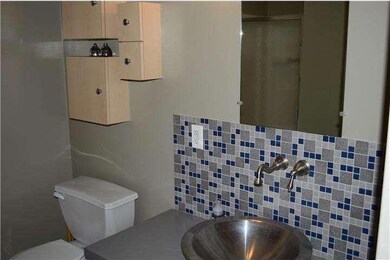
75 Maple St Unit 101 Conshohocken, PA 19428
Highlights
- Contemporary Architecture
- Cathedral Ceiling
- Breakfast Area or Nook
- Conshohocken Elementary School Rated A
- 1 Fireplace
- 2-minute walk to 2nd Avenue Park
About This Home
As of April 2024Welcome to Industry Condominiums in Conshohocken. Industry is a luxury boutique condominium built in 2004, featuring secure key card access and garage parking. This is a 2 bed/2 bath beautiful corner unit featuring an open layout and vaulted ceilings. Upgraded finishes include: hardwood floors, kitchen with stainless G/E appliances island seating. Large master suite with bathroom and large walk in closet. 2nd bedroom has upgraded french doors that open to the living space making this a perfect in-home office. The building offers 24 hr fitness center, entertainment room featuring flat screen, wet bar and billiards table, patio and BBQ. Walk to Septa Train, Schuykill River Trail and all that Conshohocken restaurant and nightlife have to offer!
Last Agent to Sell the Property
Keller Williams Realty Devon-Wayne Listed on: 08/29/2013

Property Details
Home Type
- Condominium
Est. Annual Taxes
- $4,393
Year Built
- Built in 2004
HOA Fees
- $315 Monthly HOA Fees
Parking
- 2 Car Attached Garage
- Driveway
Home Design
- Contemporary Architecture
- Aluminum Siding
Interior Spaces
- 1,092 Sq Ft Home
- Property has 1 Level
- Cathedral Ceiling
- Ceiling Fan
- 1 Fireplace
- Living Room
- Intercom
- Laundry on main level
Kitchen
- Breakfast Area or Nook
- <<selfCleaningOvenToken>>
- <<builtInRangeToken>>
- Dishwasher
- Kitchen Island
- Disposal
Bedrooms and Bathrooms
- 2 Bedrooms
- En-Suite Primary Bedroom
- En-Suite Bathroom
- 2 Full Bathrooms
- Walk-in Shower
Utilities
- Forced Air Heating and Cooling System
- Heating System Uses Gas
- 100 Amp Service
- Natural Gas Water Heater
- Cable TV Available
Additional Features
- Mobility Improvements
- Patio
- Sprinkler System
Listing and Financial Details
- Tax Lot 075
- Assessor Parcel Number 05-00-06208-024
Community Details
Overview
- Association fees include common area maintenance, exterior building maintenance, lawn maintenance, snow removal, trash, water, parking fee, health club, management
- $500 Other One-Time Fees
Pet Policy
- Pets allowed on a case-by-case basis
Ownership History
Purchase Details
Home Financials for this Owner
Home Financials are based on the most recent Mortgage that was taken out on this home.Purchase Details
Home Financials for this Owner
Home Financials are based on the most recent Mortgage that was taken out on this home.Purchase Details
Home Financials for this Owner
Home Financials are based on the most recent Mortgage that was taken out on this home.Purchase Details
Home Financials for this Owner
Home Financials are based on the most recent Mortgage that was taken out on this home.Purchase Details
Similar Homes in Conshohocken, PA
Home Values in the Area
Average Home Value in this Area
Purchase History
| Date | Type | Sale Price | Title Company |
|---|---|---|---|
| Deed | $389,000 | None Listed On Document | |
| Deed | $292,500 | Attorney | |
| Deed | $308,000 | Fidelity Natl Title Ins Co | |
| Deed | $279,900 | -- | |
| Deed | -- | -- |
Mortgage History
| Date | Status | Loan Amount | Loan Type |
|---|---|---|---|
| Previous Owner | $214,000 | New Conventional | |
| Previous Owner | $232,000 | New Conventional | |
| Previous Owner | $231,000 | New Conventional | |
| Previous Owner | $100,000 | No Value Available | |
| Previous Owner | $182,200 | No Value Available | |
| Previous Owner | $160,000 | No Value Available |
Property History
| Date | Event | Price | Change | Sq Ft Price |
|---|---|---|---|---|
| 04/12/2024 04/12/24 | Sold | $389,000 | +3.7% | $356 / Sq Ft |
| 03/02/2024 03/02/24 | Pending | -- | -- | -- |
| 03/01/2024 03/01/24 | For Sale | $375,000 | +27.1% | $343 / Sq Ft |
| 08/14/2015 08/14/15 | Sold | $295,000 | 0.0% | $270 / Sq Ft |
| 07/08/2015 07/08/15 | Pending | -- | -- | -- |
| 06/22/2015 06/22/15 | Price Changed | $295,000 | -1.7% | $270 / Sq Ft |
| 04/28/2015 04/28/15 | Price Changed | $299,999 | -3.2% | $275 / Sq Ft |
| 04/02/2015 04/02/15 | For Sale | $310,000 | +0.6% | $284 / Sq Ft |
| 10/10/2013 10/10/13 | Sold | $308,000 | -2.2% | $282 / Sq Ft |
| 09/30/2013 09/30/13 | Pending | -- | -- | -- |
| 08/29/2013 08/29/13 | For Sale | $314,900 | -- | $288 / Sq Ft |
Tax History Compared to Growth
Tax History
| Year | Tax Paid | Tax Assessment Tax Assessment Total Assessment is a certain percentage of the fair market value that is determined by local assessors to be the total taxable value of land and additions on the property. | Land | Improvement |
|---|---|---|---|---|
| 2024 | $4,768 | $137,400 | -- | -- |
| 2023 | $4,606 | $137,400 | $0 | $0 |
| 2022 | $4,508 | $137,400 | $0 | $0 |
| 2021 | $4,381 | $137,400 | $0 | $0 |
| 2020 | $4,139 | $137,400 | $0 | $0 |
| 2019 | $4,021 | $137,400 | $0 | $0 |
| 2018 | $1,230 | $167,320 | $66,120 | $101,200 |
| 2017 | $4,737 | $167,320 | $66,120 | $101,200 |
| 2016 | $4,673 | $167,320 | $66,120 | $101,200 |
| 2015 | $4,597 | $167,320 | $66,120 | $101,200 |
| 2014 | $4,478 | $167,320 | $66,120 | $101,200 |
Agents Affiliated with this Home
-
Michael Scannapieco

Seller's Agent in 2024
Michael Scannapieco
Coldwell Banker Realty
(610) 357-6001
7 in this area
12 Total Sales
-
Diane Tuppeny

Buyer's Agent in 2024
Diane Tuppeny
RE/MAX
2 in this area
17 Total Sales
-
Dino D'Orazio

Seller's Agent in 2015
Dino D'Orazio
Keller Williams Real Estate-Blue Bell
(610) 724-8866
5 in this area
165 Total Sales
-
adrienne stagliano

Seller Co-Listing Agent in 2015
adrienne stagliano
Realty One Group Restore - BlueBell
(610) 308-0960
5 in this area
47 Total Sales
-
AMY SULLIVAN

Buyer's Agent in 2015
AMY SULLIVAN
Long & Foster
(610) 331-4245
30 Total Sales
-
Lauren Kolea Stanton

Seller's Agent in 2013
Lauren Kolea Stanton
Keller Williams Realty Devon-Wayne
(610) 662-3713
2 in this area
25 Total Sales
Map
Source: Bright MLS
MLS Number: 1003451831
APN: 05-00-06208-024
- 200 W Elm St Unit 1315
- 335 W Elm St Unit 6
- 300 W Elm St Unit 2104
- 300 W Elm St Unit 2235
- 300 W Elm St Unit 2206
- 350 W Elm St Unit 3010
- 136 W 3rd Ave
- 124 W 3rd Ave
- 311 W 3rd Ave
- 341 W 4th Ave
- 313 W 5th Ave
- 453 Old Elm St
- 321 W 5th Ave
- 463 New Elm St
- 407 W 5th Ave
- 302 E Elm St
- 343 W 6th Ave
- 315 E Elm St
- 201 E 5th Ave
- 126 Ford St
