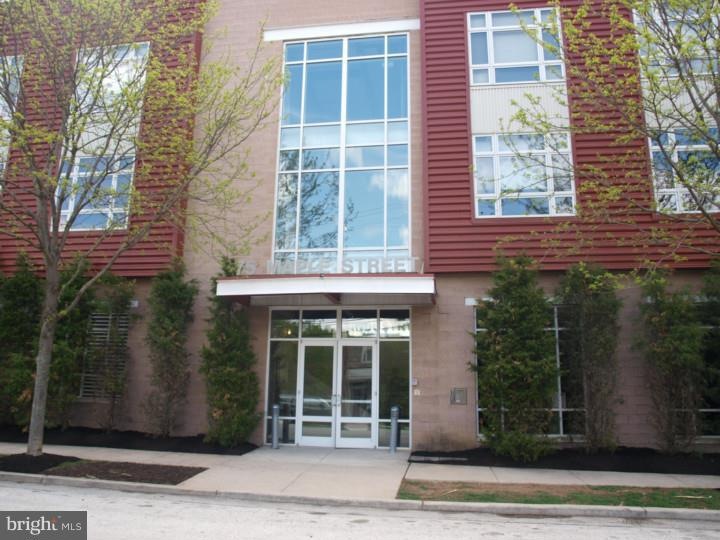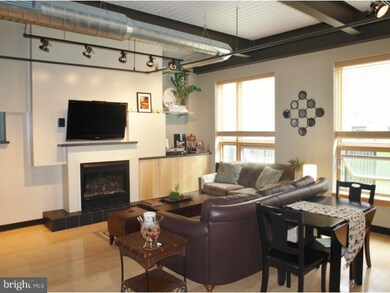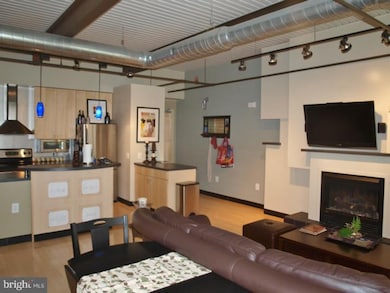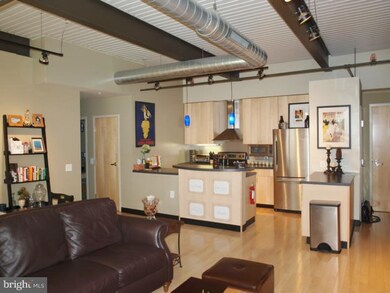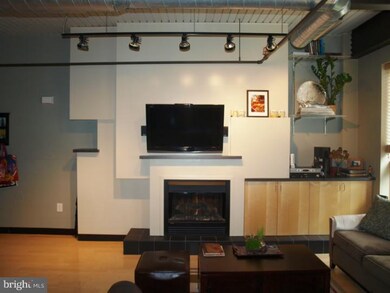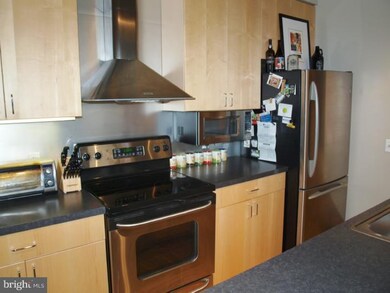
75 Maple St Unit 104 Conshohocken, PA 19428
Highlights
- Contemporary Architecture
- Wood Flooring
- Breakfast Area or Nook
- Conshohocken Elementary School Rated A
- 1 Fireplace
- 2-minute walk to 2nd Avenue Park
About This Home
As of May 2021HERE'S WHAT YOU'VE BEEN WAITING FOR ... YOU'VE SEEN THE REST NOW SEE THE BEST! THIS CONDO ROCKS!!! Impeccably maintained "boutique" condo in pristine condition. This chic condo is ideally located and features a unique industrial design highlighted by high ceilings, exposed beams and ductwork. There are handsome hardwood floors, a cool kitchen with stainless steel appliances, pendant lighting and a breakfast bar. Abundant natural sunlight shines through thanks to the over-sized windows. The living room has an electric fireplace which is perfect for those cold winter nights. There is a generous size master BR with a walk-in closet and master bathroom featuring a stainless steel vessel sink. The second bedroom is also a nice size and can easily double as an in-home office. A hall bathroom and laundry closet w/ a washer/dryer complete this home. This 22 unit condo building is one of a kind. It features garage parking with assigned spaces for your convenience so parking is never an issue. Other amenities include an awesome fitness center on the 3rd floor and a game room with a pool table, flat screen TV and an outside exit to the patio and grilling area are on the 2nd floor. This condo is perfectly located just 2 blocks from the all the trendy shops, restaurants and boutiques in the center of Conshy. It's located half way between Center City and King of Prussia and there's easy access to the Blue Route and I-76. Plus, you can walk to the train just a couple blocks away. Biking and walking trails are around the corner too. Great Home - Great Price - Great Location, Location, Location!!! Hurry with your strong offers today.
Last Agent to Sell the Property
RE/MAX Services License #RS176160L Listed on: 09/15/2014

Last Buyer's Agent
WILLIAM GARES
Coldwell Banker Welker Real Estate License #TREND:60055941
Property Details
Home Type
- Condominium
Est. Annual Taxes
- $4,393
Year Built
- Built in 2005
HOA Fees
- $335 Monthly HOA Fees
Parking
- 1 Car Attached Garage
- 1 Open Parking Space
- Assigned Parking
Home Design
- Contemporary Architecture
- Brick Exterior Construction
Interior Spaces
- 1,092 Sq Ft Home
- Property has 1 Level
- Ceiling height of 9 feet or more
- 1 Fireplace
- Living Room
- Laundry on main level
Kitchen
- Breakfast Area or Nook
- Built-In Self-Cleaning Oven
- Dishwasher
- Disposal
Flooring
- Wood
- Wall to Wall Carpet
- Tile or Brick
Bedrooms and Bathrooms
- 2 Bedrooms
- En-Suite Primary Bedroom
- 2 Full Bathrooms
- Walk-in Shower
Schools
- Conshohocken Elementary School
- Colonial Middle School
- Plymouth Whitemarsh High School
Utilities
- Forced Air Heating and Cooling System
- Heating System Uses Gas
- Natural Gas Water Heater
Additional Features
- Energy-Efficient Windows
- Exterior Lighting
- Property is in good condition
Community Details
- Association fees include common area maintenance, exterior building maintenance, lawn maintenance, snow removal, trash, parking fee, insurance, health club, all ground fee
- $500 Other One-Time Fees
- Conshohocken Subdivision
Listing and Financial Details
- Tax Lot 078
- Assessor Parcel Number 05-00-06208-051
Ownership History
Purchase Details
Home Financials for this Owner
Home Financials are based on the most recent Mortgage that was taken out on this home.Purchase Details
Home Financials for this Owner
Home Financials are based on the most recent Mortgage that was taken out on this home.Purchase Details
Home Financials for this Owner
Home Financials are based on the most recent Mortgage that was taken out on this home.Purchase Details
Home Financials for this Owner
Home Financials are based on the most recent Mortgage that was taken out on this home.Purchase Details
Home Financials for this Owner
Home Financials are based on the most recent Mortgage that was taken out on this home.Purchase Details
Home Financials for this Owner
Home Financials are based on the most recent Mortgage that was taken out on this home.Purchase Details
Similar Homes in Conshohocken, PA
Home Values in the Area
Average Home Value in this Area
Purchase History
| Date | Type | Sale Price | Title Company |
|---|---|---|---|
| Deed | $350,000 | None Available | |
| Deed | $281,000 | None Available | |
| Deed | $319,900 | None Available | |
| Deed | $325,000 | None Available | |
| Deed | $279,900 | -- | |
| Deed | $279,900 | -- | |
| Deed | -- | -- |
Mortgage History
| Date | Status | Loan Amount | Loan Type |
|---|---|---|---|
| Previous Owner | $224,800 | New Conventional | |
| Previous Owner | $303,905 | No Value Available | |
| Previous Owner | $260,000 | No Value Available | |
| Previous Owner | $42,005 | Purchase Money Mortgage | |
| Previous Owner | $42,005 | Purchase Money Mortgage |
Property History
| Date | Event | Price | Change | Sq Ft Price |
|---|---|---|---|---|
| 05/20/2021 05/20/21 | Sold | $350,000 | +14.8% | $321 / Sq Ft |
| 03/22/2021 03/22/21 | Pending | -- | -- | -- |
| 03/18/2021 03/18/21 | For Sale | $305,000 | +8.5% | $279 / Sq Ft |
| 12/29/2014 12/29/14 | Sold | $281,000 | -6.3% | $257 / Sq Ft |
| 12/18/2014 12/18/14 | Pending | -- | -- | -- |
| 09/15/2014 09/15/14 | For Sale | $300,000 | -- | $275 / Sq Ft |
Tax History Compared to Growth
Tax History
| Year | Tax Paid | Tax Assessment Tax Assessment Total Assessment is a certain percentage of the fair market value that is determined by local assessors to be the total taxable value of land and additions on the property. | Land | Improvement |
|---|---|---|---|---|
| 2024 | $4,768 | $137,400 | -- | -- |
| 2023 | $4,606 | $137,400 | $0 | $0 |
| 2022 | $4,508 | $137,400 | $0 | $0 |
| 2021 | $4,381 | $137,400 | $0 | $0 |
| 2020 | $4,139 | $137,400 | $0 | $0 |
| 2019 | $4,021 | $137,400 | $0 | $0 |
| 2018 | $1,230 | $167,320 | $66,120 | $101,200 |
| 2017 | $4,737 | $167,320 | $66,120 | $101,200 |
| 2016 | $4,673 | $167,320 | $66,120 | $101,200 |
| 2015 | $4,478 | $167,320 | $66,120 | $101,200 |
| 2014 | $4,478 | $167,320 | $66,120 | $101,200 |
Agents Affiliated with this Home
-
Michael Scannapieco

Seller's Agent in 2021
Michael Scannapieco
Coldwell Banker Realty
(610) 357-6001
7 in this area
12 Total Sales
-
Amy Fizzano

Buyer's Agent in 2021
Amy Fizzano
Fizzano Family of Associates LLC
(610) 368-5709
1 in this area
140 Total Sales
-
Alex Plessett

Seller's Agent in 2014
Alex Plessett
RE/MAX
(610) 256-1296
58 Total Sales
-
W
Buyer's Agent in 2014
WILLIAM GARES
Coldwell Banker Welker Real Estate
Map
Source: Bright MLS
MLS Number: 1003083604
APN: 05-00-06208-051
- 200 W Elm St Unit 1218
- 200 W Elm St Unit 1234
- 200 W Elm St Unit 1210
- 200 W Elm St Unit 1115
- 300 W Elm St Unit 2206
- 300 W Elm St Unit 2233
- 350 W Elm St Unit 3102
- 124 W 3rd Ave
- 321 W 5th Ave
- 463 New Elm St
- 407 W 5th Ave
- 302 E Elm St
- 126 Ford St
- 201 E 5th Ave
- 218 Ford St
- 222 W 7th Ave
- 144 Josephine Ave
- 131 W 8th Ave
- 129 W 8th Ave
- 129 Moir Ave
