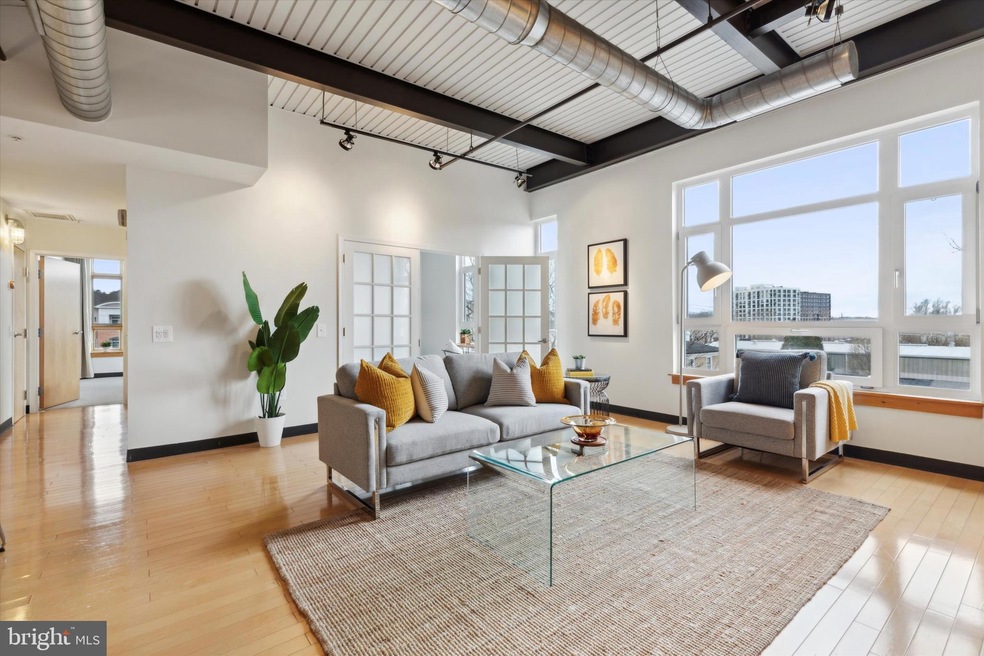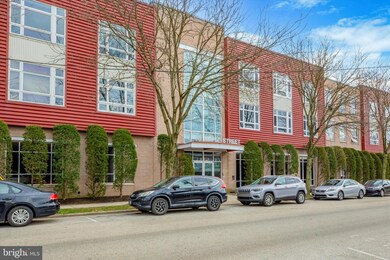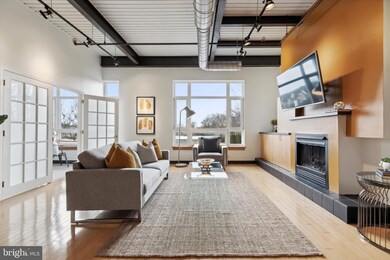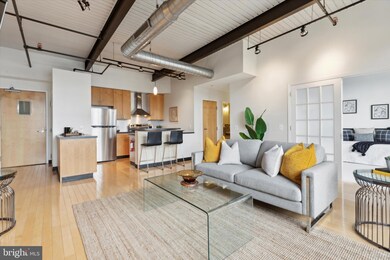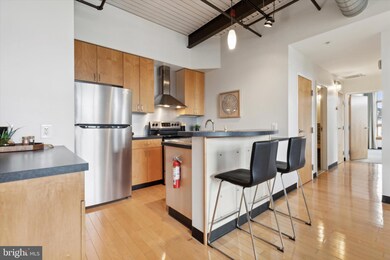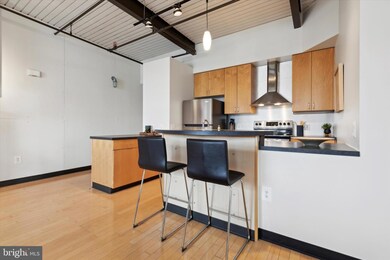
75 Maple St Unit 201 Conshohocken, PA 19428
Highlights
- Fitness Center
- Open Floorplan
- Wood Flooring
- Conshohocken Elementary School Rated A
- Contemporary Architecture
- 2-minute walk to 2nd Avenue Park
About This Home
As of April 2024Stunning CORNER UNIT in the highly desirable Industry Condominiums in Conshohocken. This modern industrial style unit features over $50K in recent upgrades, including brand new windows, complete HVAC system, new water heater, front loading LG washer & dryer, fresh paint and new carpet just to name a few. Seller is returning to the city and leaving the improvements behind for the next owner to enjoy. Unit #201 comes with assigned parking spot #12 in the building’s garage and is one of the few units with beautiful French doors connecting the living room and second bedroom for a flexible use of space. Building amenities include a gym, billiards room/lounge and outdoor patio with grills. Local bars, restaurants and shops are within walking distance and commuters will love the easy access to Center City, major highways and the Conshohocken train station, just a few blocks away. Don’t wait, call today and enjoy the best of suburban and urban living all tied into one. Showings begin Wednesday 3/27.
Last Agent to Sell the Property
BHHS Fox & Roach-Haverford License #AB069581 Listed on: 03/27/2024

Property Details
Home Type
- Condominium
Est. Annual Taxes
- $4,691
Year Built
- Built in 2004
HOA Fees
- $499 Monthly HOA Fees
Parking
- Assigned parking located at #Parking Space #12
- Side Facing Garage
- 1 Assigned Parking Space
Home Design
- Contemporary Architecture
- Metal Roof
- Concrete Perimeter Foundation
- Masonry
Interior Spaces
- 1,092 Sq Ft Home
- Property has 3 Levels
- Open Floorplan
- Beamed Ceilings
- Electric Fireplace
- Combination Kitchen and Living
Kitchen
- Electric Oven or Range
- Dishwasher
- Disposal
Flooring
- Wood
- Carpet
Bedrooms and Bathrooms
- 2 Main Level Bedrooms
- 2 Full Bathrooms
Laundry
- Laundry in unit
- Stacked Washer and Dryer
Schools
- Plymouth Whitemarsh High School
Utilities
- Forced Air Heating and Cooling System
- Electric Water Heater
Additional Features
- Accessible Elevator Installed
- Property is in excellent condition
Listing and Financial Details
- Tax Lot 86
- Assessor Parcel Number 05-00-06208-132
Community Details
Overview
- $1,000 Capital Contribution Fee
- Association fees include common area maintenance, exterior building maintenance, health club, insurance, management, recreation facility, reserve funds, snow removal, trash, water, sewer, parking fee
- Low-Rise Condominium
- Industry Condominiums
- Industry Condominiums Community
- Conshohocken Subdivision
Amenities
- Billiard Room
- Party Room
- 1 Elevator
Recreation
- Fitness Center
Pet Policy
- Pets Allowed
- Pet Size Limit
Ownership History
Purchase Details
Home Financials for this Owner
Home Financials are based on the most recent Mortgage that was taken out on this home.Purchase Details
Home Financials for this Owner
Home Financials are based on the most recent Mortgage that was taken out on this home.Purchase Details
Similar Homes in Conshohocken, PA
Home Values in the Area
Average Home Value in this Area
Purchase History
| Date | Type | Sale Price | Title Company |
|---|---|---|---|
| Deed | $375,000 | None Listed On Document | |
| Deed | $283,056 | -- | |
| Deed | -- | -- |
Mortgage History
| Date | Status | Loan Amount | Loan Type |
|---|---|---|---|
| Open | $187,500 | New Conventional | |
| Previous Owner | $276,000 | New Conventional | |
| Previous Owner | $194,600 | New Conventional | |
| Previous Owner | $254,750 | No Value Available |
Property History
| Date | Event | Price | Change | Sq Ft Price |
|---|---|---|---|---|
| 06/12/2025 06/12/25 | Rented | $2,700 | 0.0% | -- |
| 05/06/2025 05/06/25 | Under Contract | -- | -- | -- |
| 02/13/2025 02/13/25 | Price Changed | $2,700 | -3.6% | $2 / Sq Ft |
| 01/09/2025 01/09/25 | For Rent | $2,800 | 0.0% | -- |
| 04/30/2024 04/30/24 | Sold | $375,000 | 0.0% | $343 / Sq Ft |
| 03/30/2024 03/30/24 | Pending | -- | -- | -- |
| 03/27/2024 03/27/24 | For Sale | $375,000 | +1.9% | $343 / Sq Ft |
| 04/14/2023 04/14/23 | Sold | $368,000 | 0.0% | $337 / Sq Ft |
| 02/02/2023 02/02/23 | Off Market | $368,000 | -- | -- |
| 11/30/2022 11/30/22 | For Sale | $375,000 | 0.0% | $343 / Sq Ft |
| 11/01/2020 11/01/20 | Rented | $2,100 | 0.0% | -- |
| 10/09/2020 10/09/20 | Under Contract | -- | -- | -- |
| 09/24/2020 09/24/20 | For Rent | $2,100 | +7.7% | -- |
| 10/01/2017 10/01/17 | Rented | $1,950 | -7.1% | -- |
| 09/24/2017 09/24/17 | Under Contract | -- | -- | -- |
| 07/18/2017 07/18/17 | For Rent | $2,100 | +7.7% | -- |
| 08/13/2016 08/13/16 | Rented | $1,950 | 0.0% | -- |
| 08/01/2016 08/01/16 | Under Contract | -- | -- | -- |
| 07/06/2016 07/06/16 | For Rent | $1,950 | +2.6% | -- |
| 08/02/2014 08/02/14 | Rented | $1,900 | 0.0% | -- |
| 07/18/2014 07/18/14 | Under Contract | -- | -- | -- |
| 06/18/2014 06/18/14 | For Rent | $1,900 | +5.6% | -- |
| 11/08/2012 11/08/12 | Rented | $1,800 | 0.0% | -- |
| 11/04/2012 11/04/12 | Under Contract | -- | -- | -- |
| 09/05/2012 09/05/12 | For Rent | $1,800 | -- | -- |
Tax History Compared to Growth
Tax History
| Year | Tax Paid | Tax Assessment Tax Assessment Total Assessment is a certain percentage of the fair market value that is determined by local assessors to be the total taxable value of land and additions on the property. | Land | Improvement |
|---|---|---|---|---|
| 2024 | $4,768 | $137,400 | -- | -- |
| 2023 | $4,606 | $137,400 | $0 | $0 |
| 2022 | $4,508 | $137,400 | $0 | $0 |
| 2021 | $4,381 | $137,400 | $0 | $0 |
| 2020 | $4,139 | $137,400 | $0 | $0 |
| 2019 | $4,021 | $137,400 | $0 | $0 |
| 2018 | $1,230 | $167,320 | $66,120 | $101,200 |
| 2017 | $4,737 | $167,320 | $66,120 | $101,200 |
| 2016 | $4,673 | $167,320 | $66,120 | $101,200 |
| 2015 | $4,597 | $167,320 | $66,120 | $101,200 |
| 2014 | $4,478 | $167,320 | $66,120 | $101,200 |
Agents Affiliated with this Home
-
Noele Stinson

Seller's Agent in 2025
Noele Stinson
Coldwell Banker Realty
(610) 960-4982
99 in this area
252 Total Sales
-
Heidi Logan

Seller's Agent in 2024
Heidi Logan
BHHS Fox & Roach
3 in this area
42 Total Sales
-
Patricia Packer

Seller's Agent in 2023
Patricia Packer
BHHS Fox & Roach
(610) 246-5522
23 in this area
74 Total Sales
-
Susan Cotteta
S
Buyer's Agent in 2020
Susan Cotteta
Keller Williams Real Estate-Blue Bell
(215) 450-4444
8 Total Sales
-
Jennifer Rappaport

Buyer's Agent in 2017
Jennifer Rappaport
RE/MAX
(215) 519-1800
49 Total Sales
-
Richard Schultz

Buyer's Agent in 2016
Richard Schultz
Schultz Real Estate Group
(610) 742-9605
2 in this area
56 Total Sales
Map
Source: Bright MLS
MLS Number: PAMC2098146
APN: 05-00-06208-132
- 335 W Elm St Unit 6
- 200 W Elm St Unit 1315
- 300 W Elm St Unit 2104
- 300 W Elm St Unit 2235
- 300 W Elm St Unit 2206
- 350 W Elm St Unit 3010
- 311 W 3rd Ave
- 136 W 3rd Ave
- 124 W 3rd Ave
- 341 W 4th Ave
- 453 Old Elm St
- 313 W 5th Ave
- 321 W 5th Ave
- 463 New Elm St
- 407 W 5th Ave
- 343 W 6th Ave
- 302 E Elm St
- 126 Ford St
- 315 E Elm St
- 201 E 5th Ave
