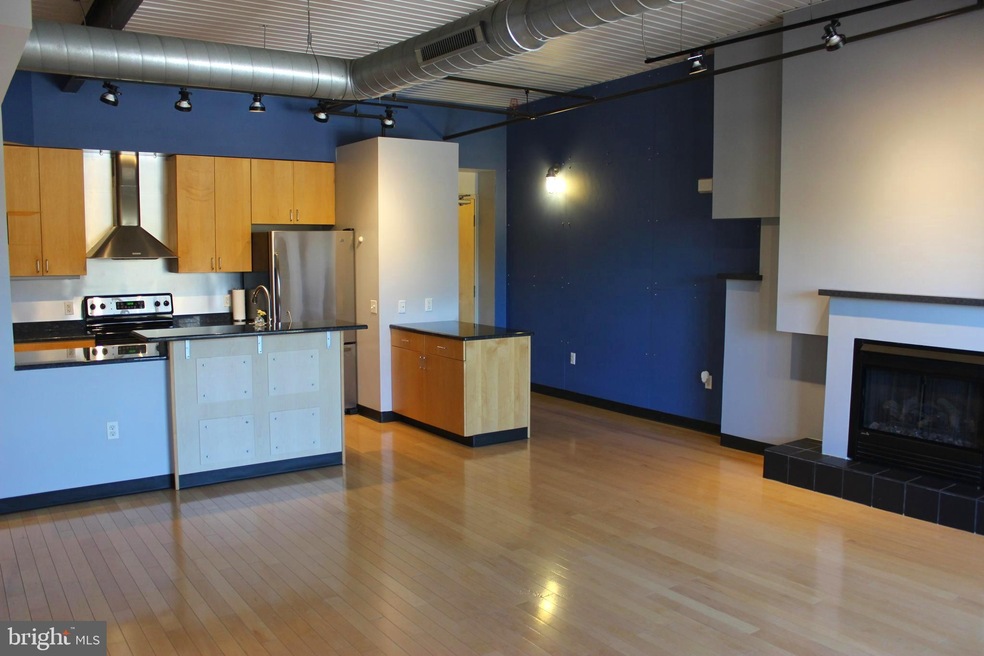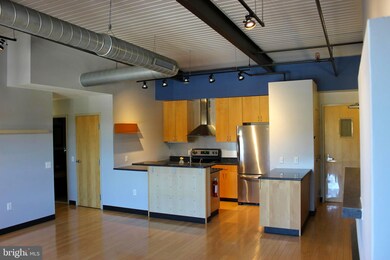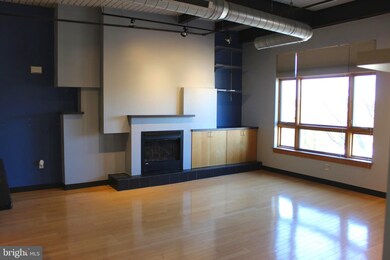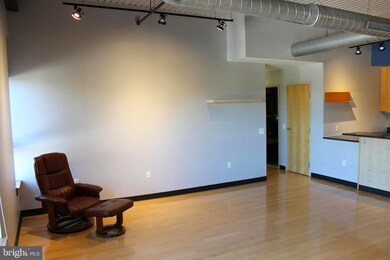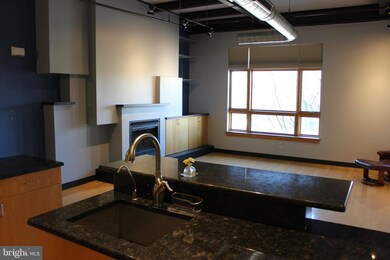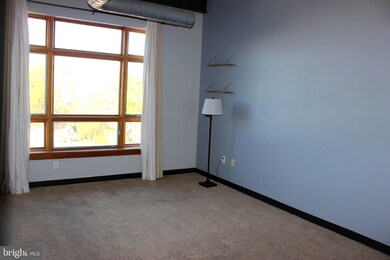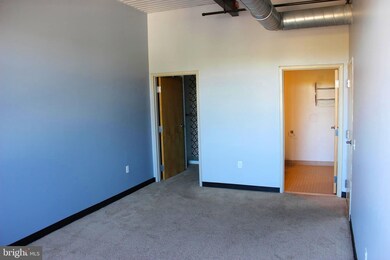
75 Maple St Unit 211 Conshohocken, PA 19428
Highlights
- Fitness Center
- No Units Above
- Upgraded Countertops
- Conshohocken Elementary School Rated A
- Wood Flooring
- 2-minute walk to 2nd Avenue Park
About This Home
As of April 2022Quite possibly the nicest unit in the building...this TOP FLOOR, CORNER UNIT has been meticulously maintained, freshly painted, professionally cleaned, and is ready for its new owner(s)! Features a unique modern industrial design at the Industry Condominiums, a boutique 22-unit community in the heart of Conshohocken. Beautiful living room/dining room area, modern kitchen with upgraded granite counter-tops, breakfast bar and GE stainless steel appliances, generously sized master bedroom with full bathroom and a customized, walk-in closet. Other features include full hallway bathroom, brushed nickel vessel sink and faucet in both bathrooms, central air, in-unit, BRAND NEW, VENTLESS and front-loading washer and dryer, and electric fireplace in living room. 9-foot ceilings with exposed I-beams and ductwork present a unique, modern industrial look, with large windows throughout the unit allowing for an abundance of natural light. Plush carpeting in both bedrooms, with beautiful maple hardwood flooring covering the living room/dining room and kitchen areas. Additional common area amenities include a lounge/game room on the first floor, complete with big screen TV, fireplace, wet bar, pool table/ping pong, and access to a large outdoor patio with additional seating and gas grill. The second floor features an exceptional fitness center with both cardio and strength training equipment, including cable TV with the option to connect to streaming services, such as Netflix. Secure fob/key card access throughout the building. Reserved parking (one space) under covered parking garage on ground floor, as well as ample additional guest parking in garage. Fantastic location nestled between Center City and King of Prussia, with easy access to I-76 and the Blue Route (I-476). Right around the corner you will find all that Conshohocken has to offer, with biking/walking trails and many restaurants, shops, and other amenities within walking distance. Regional rail lines just a few blocks away...a public transit commuters dream. This is an amazing opportunity to own a top-floor, corner unit in the beautiful Industry Condominiums. This one will sell fast, so be sure to hurry with your strong offers...do not miss out on this opportunity!
Last Agent to Sell the Property
Coldwell Banker Realty License #RS330585 Listed on: 11/03/2019

Property Details
Home Type
- Condominium
Est. Annual Taxes
- $4,276
Year Built
- Built in 2004
Lot Details
- No Units Above
- 1 Common Wall
- West Facing Home
- Property is in good condition
HOA Fees
- $374 Monthly HOA Fees
Parking
- 36 Car Attached Garage
- 6 Open Parking Spaces
- Handicap Parking
- Lighted Parking
- Front Facing Garage
- Parking Lot
- 1 Assigned Parking Space
Home Design
- Flat Roof Shape
- Rubber Roof
- Masonry
Interior Spaces
- 1,092 Sq Ft Home
- Property has 1 Level
- Beamed Ceilings
- Ceiling height of 9 feet or more
- Electric Fireplace
- Wood Frame Window
- Combination Dining and Living Room
- Exterior Cameras
Kitchen
- Breakfast Area or Nook
- Electric Oven or Range
- Cooktop with Range Hood
- Dishwasher
- Stainless Steel Appliances
- Upgraded Countertops
- Disposal
Flooring
- Wood
- Carpet
Bedrooms and Bathrooms
- 2 Main Level Bedrooms
- En-Suite Primary Bedroom
- En-Suite Bathroom
- Walk-In Closet
- 2 Full Bathrooms
Laundry
- Laundry in unit
- Stacked Washer and Dryer
Accessible Home Design
- Doors swing in
Schools
- Conshohocken Elementary School
- Colonial Middle School
- Plym-Wht High School
Utilities
- Forced Air Heating and Cooling System
- Cooling System Utilizes Natural Gas
- Vented Exhaust Fan
- Water Heater
Listing and Financial Details
- Tax Lot 096
- Assessor Parcel Number 05-00-06208-231
Community Details
Overview
- $1,000 Capital Contribution Fee
- Association fees include common area maintenance, custodial services maintenance, exterior building maintenance, health club, insurance, lawn maintenance, management, recreation facility, reserve funds, sewer, snow removal, trash, water
- 22 Units
- Low-Rise Condominium
- Built by Schaffer Builders
- Industry Condominiums Community
- Conshohocken Subdivision
Amenities
- Billiard Room
- Party Room
- 1 Elevator
Recreation
- Fitness Center
Pet Policy
- Limit on the number of pets
- Pet Size Limit
- Dogs and Cats Allowed
Security
- Carbon Monoxide Detectors
- Fire Sprinkler System
Ownership History
Purchase Details
Home Financials for this Owner
Home Financials are based on the most recent Mortgage that was taken out on this home.Purchase Details
Home Financials for this Owner
Home Financials are based on the most recent Mortgage that was taken out on this home.Purchase Details
Home Financials for this Owner
Home Financials are based on the most recent Mortgage that was taken out on this home.Purchase Details
Home Financials for this Owner
Home Financials are based on the most recent Mortgage that was taken out on this home.Purchase Details
Similar Homes in Conshohocken, PA
Home Values in the Area
Average Home Value in this Area
Purchase History
| Date | Type | Sale Price | Title Company |
|---|---|---|---|
| Deed | $277,000 | None Available | |
| Deed | $286,000 | None Available | |
| Deed | $317,000 | None Available | |
| Deed | $281,439 | -- | |
| Deed | -- | -- |
Mortgage History
| Date | Status | Loan Amount | Loan Type |
|---|---|---|---|
| Open | $177,000 | New Conventional | |
| Previous Owner | $232,000 | New Conventional | |
| Previous Owner | $31,400 | No Value Available | |
| Previous Owner | $254,000 | No Value Available | |
| Previous Owner | $56,288 | No Value Available | |
| Previous Owner | $225,151 | No Value Available |
Property History
| Date | Event | Price | Change | Sq Ft Price |
|---|---|---|---|---|
| 04/04/2022 04/04/22 | Sold | $352,500 | +5.2% | $323 / Sq Ft |
| 03/04/2022 03/04/22 | Pending | -- | -- | -- |
| 03/02/2022 03/02/22 | For Sale | $335,000 | +20.9% | $307 / Sq Ft |
| 12/30/2019 12/30/19 | Sold | $277,000 | -3.8% | $254 / Sq Ft |
| 11/18/2019 11/18/19 | Pending | -- | -- | -- |
| 11/03/2019 11/03/19 | For Sale | $287,900 | +0.7% | $264 / Sq Ft |
| 10/30/2015 10/30/15 | Sold | $286,000 | -4.6% | $262 / Sq Ft |
| 10/01/2015 10/01/15 | Pending | -- | -- | -- |
| 09/02/2015 09/02/15 | Price Changed | $299,900 | -1.6% | $275 / Sq Ft |
| 07/20/2015 07/20/15 | Price Changed | $304,900 | -3.1% | $279 / Sq Ft |
| 07/10/2015 07/10/15 | Price Changed | $314,500 | -1.7% | $288 / Sq Ft |
| 06/22/2015 06/22/15 | Price Changed | $319,900 | 0.0% | $293 / Sq Ft |
| 06/02/2015 06/02/15 | Price Changed | $319,950 | 0.0% | $293 / Sq Ft |
| 05/14/2015 05/14/15 | For Sale | $320,000 | -- | $293 / Sq Ft |
Tax History Compared to Growth
Tax History
| Year | Tax Paid | Tax Assessment Tax Assessment Total Assessment is a certain percentage of the fair market value that is determined by local assessors to be the total taxable value of land and additions on the property. | Land | Improvement |
|---|---|---|---|---|
| 2024 | $4,768 | $137,400 | -- | -- |
| 2023 | $4,606 | $137,400 | $0 | $0 |
| 2022 | $4,508 | $137,400 | $0 | $0 |
| 2021 | $4,381 | $137,400 | $0 | $0 |
| 2020 | $4,139 | $137,400 | $0 | $0 |
| 2019 | $4,021 | $137,400 | $0 | $0 |
| 2018 | $1,230 | $167,320 | $66,120 | $101,200 |
| 2017 | $4,737 | $167,320 | $66,120 | $101,200 |
| 2016 | $4,673 | $167,320 | $66,120 | $101,200 |
| 2015 | $4,597 | $167,320 | $66,120 | $101,200 |
| 2014 | $4,478 | $167,320 | $66,120 | $101,200 |
Agents Affiliated with this Home
-

Seller's Agent in 2022
Andy Black
Redfin Corporation
(610) 680-6200
-
Jamie Erfle

Buyer's Agent in 2022
Jamie Erfle
Compass RE
(267) 435-8015
4 in this area
73 Total Sales
-
Michael Scannapieco

Seller's Agent in 2019
Michael Scannapieco
Coldwell Banker Realty
(610) 357-6001
7 in this area
12 Total Sales
-
datacorrect BrightMLS
d
Buyer's Agent in 2019
datacorrect BrightMLS
Non Subscribing Office
-
Alec Schwartz

Seller's Agent in 2015
Alec Schwartz
BHHS Fox & Roach
(215) 919-9786
108 Total Sales
-
Gail Kardon

Buyer's Agent in 2015
Gail Kardon
Compass RE
(610) 716-2115
86 Total Sales
Map
Source: Bright MLS
MLS Number: PAMC630450
APN: 05-00-06208-231
- 200 W Elm St Unit 1218
- 200 W Elm St Unit 1234
- 200 W Elm St Unit 1210
- 200 W Elm St Unit 1115
- 300 W Elm St Unit 2206
- 300 W Elm St Unit 2233
- 350 W Elm St Unit 3102
- 124 W 3rd Ave
- 321 W 5th Ave
- 463 New Elm St
- 407 W 5th Ave
- 302 E Elm St
- 201 E 5th Ave
- 126 Ford St
- 222 W 7th Ave
- 218 Ford St
- 129 W 8th Ave
- 131 W 8th Ave
- 144 Josephine Ave
- 234 E 5th Ave
