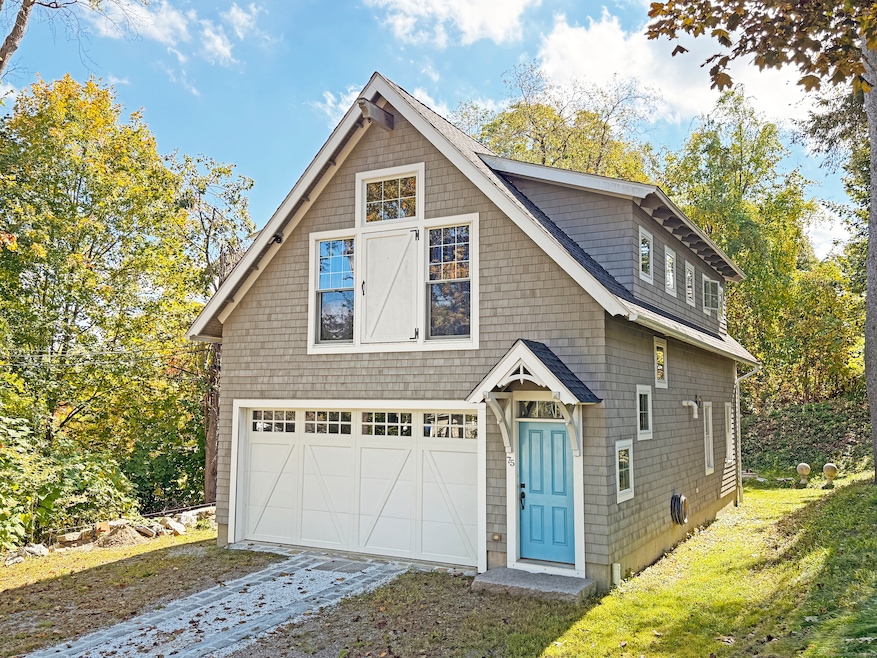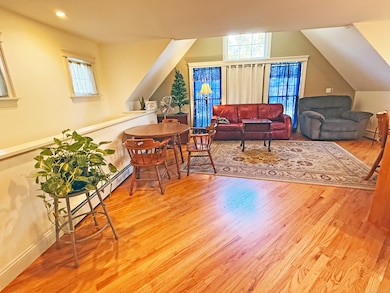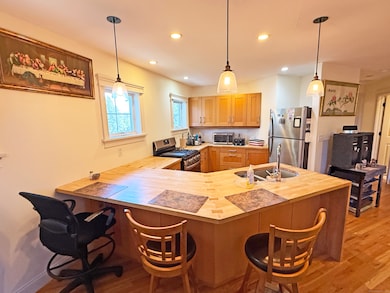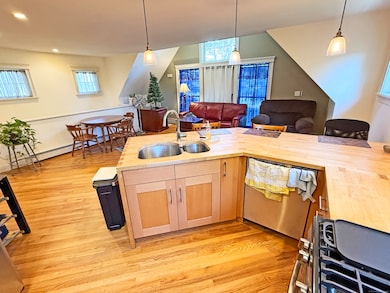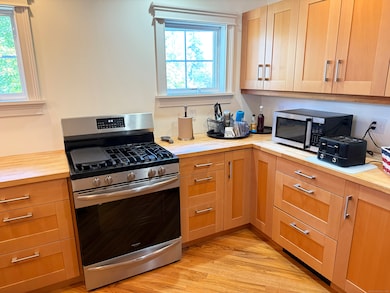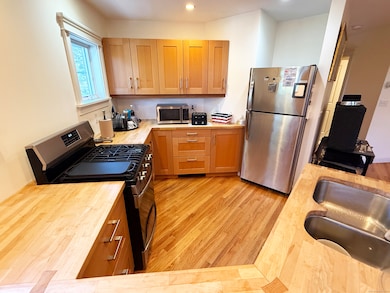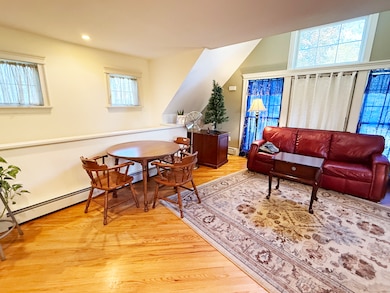75 Maple St Torrington, CT 06790
Estimated payment $2,371/month
Highlights
- Ranch Style House
- Tankless Water Heater
- Private Driveway
- Attic
- Hot Water Heating System
- Level Lot
About This Home
Welcome to 75 Maple Street - a modern, efficient hi-ranch home built in 2008, offering comfortable single-level living and stylish design. This 960 sq ft residence features 2 bedrooms, 1 full bath, and an open-concept layout perfect for today's lifestyle. Step inside to discover a light-filled great room combining living, dining, and kitchen spaces seamlessly. The kitchen includes a center island / breakfast bar, double sink, and ample counter space - ideal for both everyday meals and entertaining. Both bedrooms are nicely sized and share easy access to the full bath. Additional features include in-unit laundry hookups and an attic for extra storage. Outside, the property sits on a level 6,970 sq ft lot, offering opportunities for outdoor living, gardening, or future expansion. Parking is generous with multiple off-street spaces and a 4-car garage area beneath the home with heated floors. Located in a quiet residential neighborhood, this home offers the rare blend of newer construction and efficient layout, with close access to local amenities, Route 8, and community services.
Listing Agent
Century 21 AllPoints Realty Brokerage Phone: (203) 525-7806 License #RES.0815463 Listed on: 10/13/2025

Home Details
Home Type
- Single Family
Est. Annual Taxes
- $6,705
Year Built
- Built in 2008
Lot Details
- 6,970 Sq Ft Lot
- Level Lot
- Property is zoned R6
Home Design
- Ranch Style House
- Concrete Foundation
- Frame Construction
- Asphalt Shingled Roof
- Shingle Siding
Interior Spaces
- 960 Sq Ft Home
- Attic or Crawl Hatchway Insulated
- Laundry on main level
Kitchen
- Oven or Range
- Microwave
Bedrooms and Bathrooms
- 2 Bedrooms
- 1 Full Bathroom
Parking
- 4 Car Garage
- Private Driveway
Schools
- Torrington High School
Utilities
- Window Unit Cooling System
- Hot Water Heating System
- Heating System Uses Oil Above Ground
- Heating System Uses Propane
- Tankless Water Heater
- Hot Water Circulator
- Propane Water Heater
Listing and Financial Details
- Assessor Parcel Number 885000
Map
Home Values in the Area
Average Home Value in this Area
Tax History
| Year | Tax Paid | Tax Assessment Tax Assessment Total Assessment is a certain percentage of the fair market value that is determined by local assessors to be the total taxable value of land and additions on the property. | Land | Improvement |
|---|---|---|---|---|
| 2025 | $6,705 | $174,370 | $22,330 | $152,040 |
| 2024 | $5,572 | $116,150 | $22,340 | $93,810 |
| 2023 | $5,571 | $116,150 | $22,340 | $93,810 |
| 2022 | $5,353 | $113,550 | $22,350 | $91,200 |
| 2021 | $5,243 | $113,550 | $22,350 | $91,200 |
| 2020 | $5,243 | $113,550 | $22,350 | $91,200 |
| 2019 | $5,117 | $110,830 | $27,460 | $83,370 |
| 2018 | $5,117 | $110,830 | $27,460 | $83,370 |
| 2017 | $5,070 | $110,830 | $27,460 | $83,370 |
| 2016 | $5,070 | $110,830 | $27,460 | $83,370 |
| 2015 | $5,070 | $110,830 | $27,460 | $83,370 |
| 2014 | $4,808 | $132,380 | $35,940 | $96,440 |
Property History
| Date | Event | Price | List to Sale | Price per Sq Ft | Prior Sale |
|---|---|---|---|---|---|
| 12/09/2025 12/09/25 | Price Changed | $349,999 | -1.1% | $365 / Sq Ft | |
| 11/01/2025 11/01/25 | Price Changed | $354,000 | -1.4% | $369 / Sq Ft | |
| 10/13/2025 10/13/25 | For Sale | $359,000 | +35.5% | $374 / Sq Ft | |
| 09/27/2024 09/27/24 | Sold | $265,000 | 0.0% | $276 / Sq Ft | View Prior Sale |
| 08/29/2024 08/29/24 | Pending | -- | -- | -- | |
| 07/31/2024 07/31/24 | For Sale | $264,900 | +82.7% | $276 / Sq Ft | |
| 10/21/2016 10/21/16 | Sold | $145,000 | -12.1% | $151 / Sq Ft | View Prior Sale |
| 07/29/2016 07/29/16 | Pending | -- | -- | -- | |
| 06/03/2016 06/03/16 | For Sale | $164,900 | -- | $172 / Sq Ft |
Purchase History
| Date | Type | Sale Price | Title Company |
|---|---|---|---|
| Warranty Deed | $264,900 | None Available | |
| Warranty Deed | $264,900 | None Available | |
| Warranty Deed | $155,000 | None Available | |
| Warranty Deed | $155,000 | None Available | |
| Warranty Deed | $145,000 | -- | |
| Warranty Deed | $145,000 | -- |
Mortgage History
| Date | Status | Loan Amount | Loan Type |
|---|---|---|---|
| Open | $256,058 | FHA | |
| Closed | $256,058 | FHA | |
| Previous Owner | $152,192 | FHA | |
| Previous Owner | $93,750 | Stand Alone Refi Refinance Of Original Loan | |
| Previous Owner | $93,750 | Stand Alone Refi Refinance Of Original Loan |
Source: SmartMLS
MLS Number: 24132292
APN: TORR-000111-000008-000019
- 72 French St
- 21 Roosevelt Ave
- 149 Turner Ave
- 231 Beechwood Ave
- 121 Culvert St
- 108 Culvert St
- 30 Culvert St
- 173 Chestnut Ave
- 154 High St
- 163 Beechwood Ave
- 244 Hawthorne Terrace
- 398 Funston Ave
- 80 Washington Ave
- 136 Wyoming Ave
- 37 Linden St
- 00 Church St
- 27 Washington Ave
- 22 Beechwood Ave
- 364 Park Ave
- 390 Park Ave
- 415 Litchfield St
- 171 Albert St Unit 2nd Floor
- 184 Hoffman St
- 270 High St Unit A2
- 21 Prospect St Unit 1
- 14 Culvert St Unit 2
- 23 Taylor St
- 22 Cook St Unit 22 Cook St
- 82 Water St Unit 2
- 82 Water St Unit 6
- 11 Main St Unit 202
- 11 Main St Unit 201
- 11 Main St Unit 301
- 11 Main St Unit 305
- 64 Lincoln Ave
- 104 Main St
- 11 Marion Ave Unit 1
- 120 E Main St Unit 5
- 40 Mortimer St Unit 3
- 21 Oak Avenue Extension Unit 5
